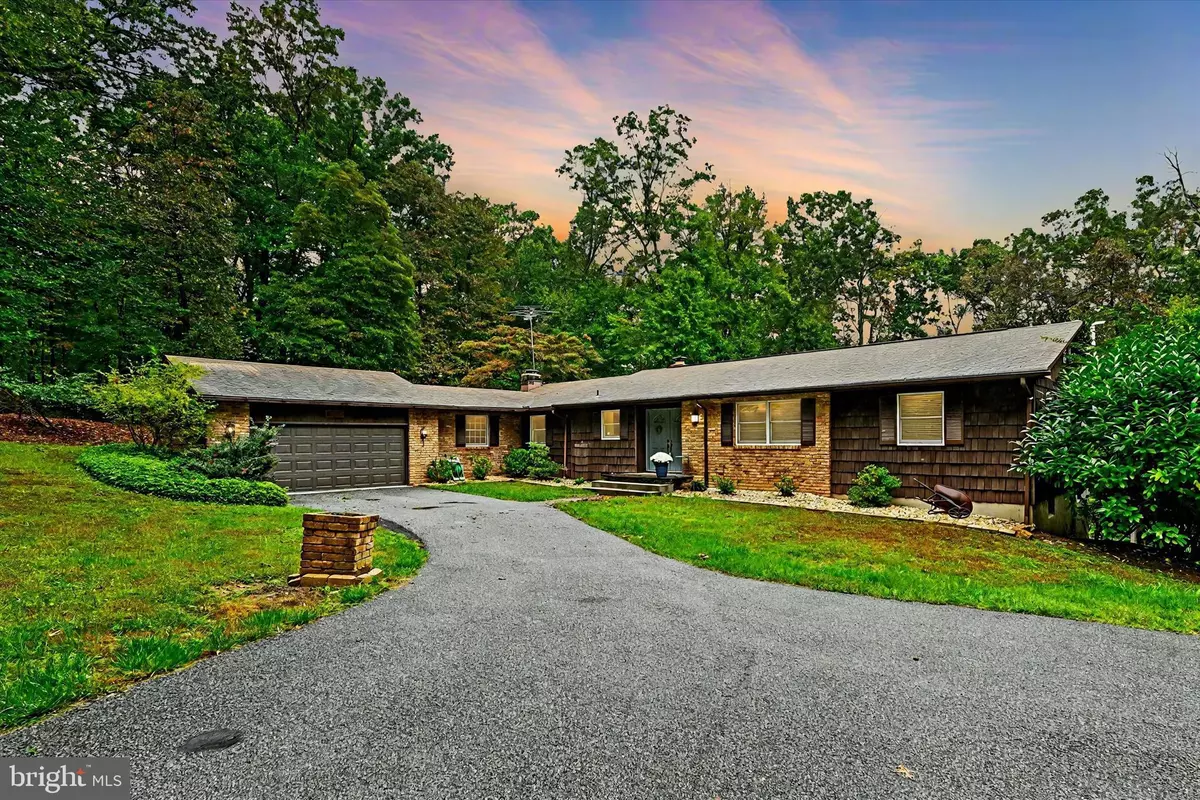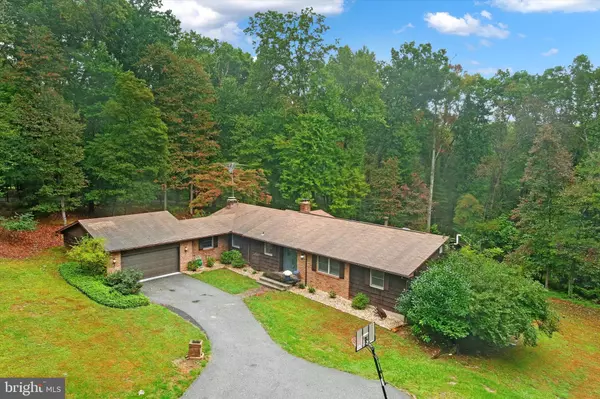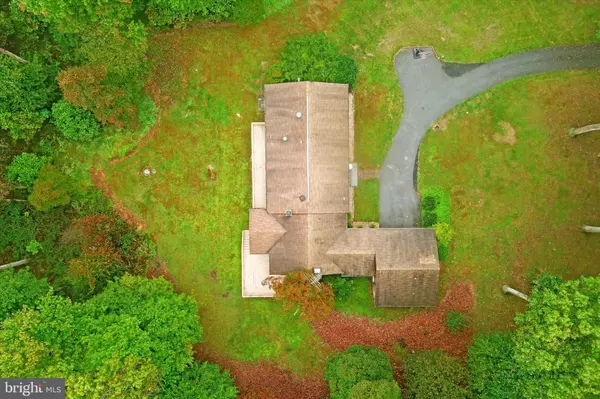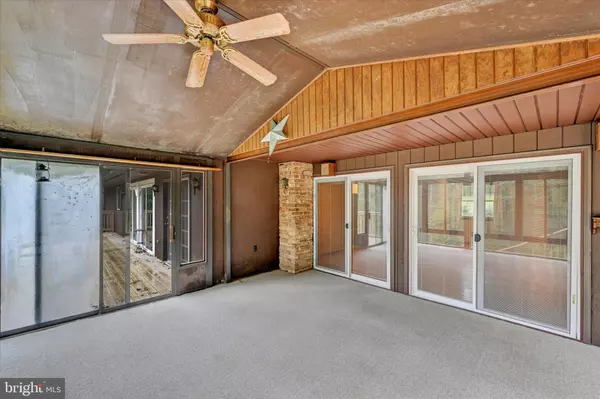$545,000
$574,900
5.2%For more information regarding the value of a property, please contact us for a free consultation.
3 Beds
3 Baths
3,492 SqFt
SOLD DATE : 11/27/2024
Key Details
Sold Price $545,000
Property Type Single Family Home
Sub Type Detached
Listing Status Sold
Purchase Type For Sale
Square Footage 3,492 sqft
Price per Sqft $156
Subdivision Chalet De La Rance
MLS Listing ID MDBC2106408
Sold Date 11/27/24
Style Ranch/Rambler
Bedrooms 3
Full Baths 2
Half Baths 1
HOA Y/N N
Abv Grd Liv Area 1,992
Originating Board BRIGHT
Year Built 1976
Annual Tax Amount $4,276
Tax Year 2024
Lot Size 2.920 Acres
Acres 2.92
Lot Dimensions 4.00 x
Property Description
Nestled on a beautiful and expansive 3 acre lot is this updated Parkton rambler. Travel down the winding drive to a welcoming front porch with iconic double front doors that lead into a welcoming foyer. The kitchen features 42" oak cabinets, granite counter tops, wood floors, and stainless-steel appliances. Find yourself lost in one of the many whimsical nooks of the home when you turn the corner to a butler's pantry with custom shelving and a wet bar. Enjoy the crackle of a wood fire this winter in one of the large living areas equipped with a beautiful brick fireplace. Exit through brand new sliding glass doors to relax in the sun room and overlook the well-manicured yard and stunning woods behind the house. On the main level, there are 3 large bedrooms and 2 full bathrooms. In the lower level, there's plenty of space for activities! New tile wood-look floors are easy to maintain and the half bath means your guests don't have to run upstairs when the Raven's are at half-time! You can't beat the location, close to the NCR trail and easy access to commuter route I-83.
Location
State MD
County Baltimore
Zoning R
Rooms
Basement Fully Finished, Walkout Level
Main Level Bedrooms 3
Interior
Hot Water Electric
Heating Central
Cooling Central A/C
Fireplaces Number 1
Fireplace Y
Heat Source Electric
Exterior
Parking Features Garage - Side Entry
Garage Spaces 2.0
Water Access N
Accessibility None
Attached Garage 2
Total Parking Spaces 2
Garage Y
Building
Story 2
Foundation Block
Sewer Private Septic Tank
Water Well
Architectural Style Ranch/Rambler
Level or Stories 2
Additional Building Above Grade, Below Grade
New Construction N
Schools
School District Baltimore County Public Schools
Others
Senior Community No
Tax ID 04071700004625
Ownership Fee Simple
SqFt Source Assessor
Special Listing Condition Standard
Read Less Info
Want to know what your home might be worth? Contact us for a FREE valuation!

Our team is ready to help you sell your home for the highest possible price ASAP

Bought with Courtney S Pleiss • EXP Realty, LLC
"My job is to find and attract mastery-based agents to the office, protect the culture, and make sure everyone is happy! "
12 Terry Drive Suite 204, Newtown, Pennsylvania, 18940, United States






