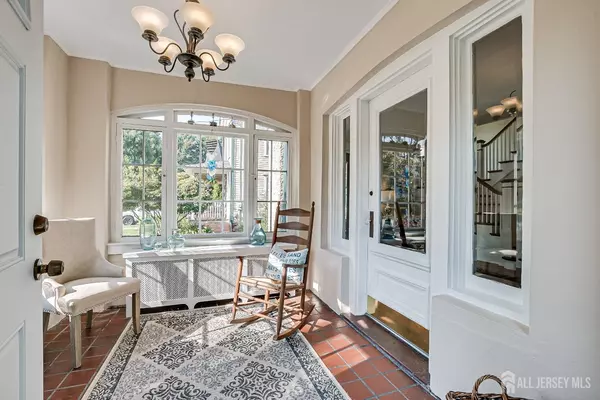$1,525,000
$1,479,999
3.0%For more information regarding the value of a property, please contact us for a free consultation.
6 Beds
5 Baths
4,100 SqFt
SOLD DATE : 11/27/2024
Key Details
Sold Price $1,525,000
Property Type Single Family Home
Sub Type Single Family Residence
Listing Status Sold
Purchase Type For Sale
Square Footage 4,100 sqft
Price per Sqft $371
Subdivision 100 Bldg Lts Prop
MLS Listing ID 2503135R
Sold Date 11/27/24
Style Colonial
Bedrooms 6
Full Baths 4
Half Baths 2
Originating Board CJMLS API
Year Built 1935
Annual Tax Amount $19,900
Tax Year 2023
Lot Size 0.297 Acres
Acres 0.2966
Lot Dimensions 152.00 x 85.00
Property Description
BEST AND FINAL DUE 9/11 AT 2 Classic Colonial home located on one of Metuchen's most desired streets. Expansive addition allows for a gourmet kitchen, with double oven,warming draw, 2 sinks, center island and separate eating area which looks into a family room with gas fireplace and French doors leading to both patios. the front vestibule enters you in to an impressive living room with a gas fireplace. the elegant formal dining room is made for entertaining and there is a butlers pantry and powder room with an oversized laundry room with built in shelving to keep you organized.The second level has a primary suite with its own bath, walk in closet and separate sitting room now being used as a home office..there is a jack n jill bath for 2 of the other bedrooms and a full bath in hallway to accommodate the 4th bedroom. the 3rd level of the home has 2 bedrooms and another full bath ..The basement is fully finished with another family room area, 1/2 bath and an amazing gym.The driveway leads you to a 2 car detached garage and then an amazing private yard.beautifully landscaped with multi patio areas to relax and enjoy with family and Friends..Location is one of the best,close to train, Ymca, the town pool, Whole Foods and our many top restaurants and shops
Location
State NJ
County Middlesex
Zoning R1
Rooms
Basement Finished, Bath Half, Other Room(s), Recreation Room, Storage Space
Dining Room Formal Dining Room
Kitchen Granite/Corian Countertops, Kitchen Island, Separate Dining Area
Interior
Interior Features Blinds, Shades-Existing, Entrance Foyer, Kitchen, Laundry Room, Bath Half, Living Room, Other Room(s), Dining Room, Family Room, 4 Bedrooms, Library/Office, Bath Full, Bath Main, Bath Second, Bath Third, 2 Bedrooms, Storage, Unfinished/Other Room
Heating Forced Air
Cooling Zoned
Flooring Carpet, Wood
Fireplaces Number 2
Fireplaces Type Gas
Fireplace true
Window Features Blinds,Shades-Existing
Appliance Dishwasher, Dryer, Microwave, Refrigerator, Range, Oven, Washer, Gas Water Heater
Heat Source Natural Gas
Exterior
Exterior Feature Patio, Fencing/Wall
Garage Spaces 2.0
Fence Fencing/Wall
Utilities Available Electricity Connected, Natural Gas Connected
Roof Type Asphalt
Porch Patio
Building
Lot Description Near Shopping, Near Train, Level
Story 3
Sewer Public Sewer
Water Public
Architectural Style Colonial
Others
Senior Community no
Tax ID 0900151000000042
Ownership Fee Simple
Energy Description Natural Gas
Read Less Info
Want to know what your home might be worth? Contact us for a FREE valuation!

Our team is ready to help you sell your home for the highest possible price ASAP

"My job is to find and attract mastery-based agents to the office, protect the culture, and make sure everyone is happy! "
12 Terry Drive Suite 204, Newtown, Pennsylvania, 18940, United States






