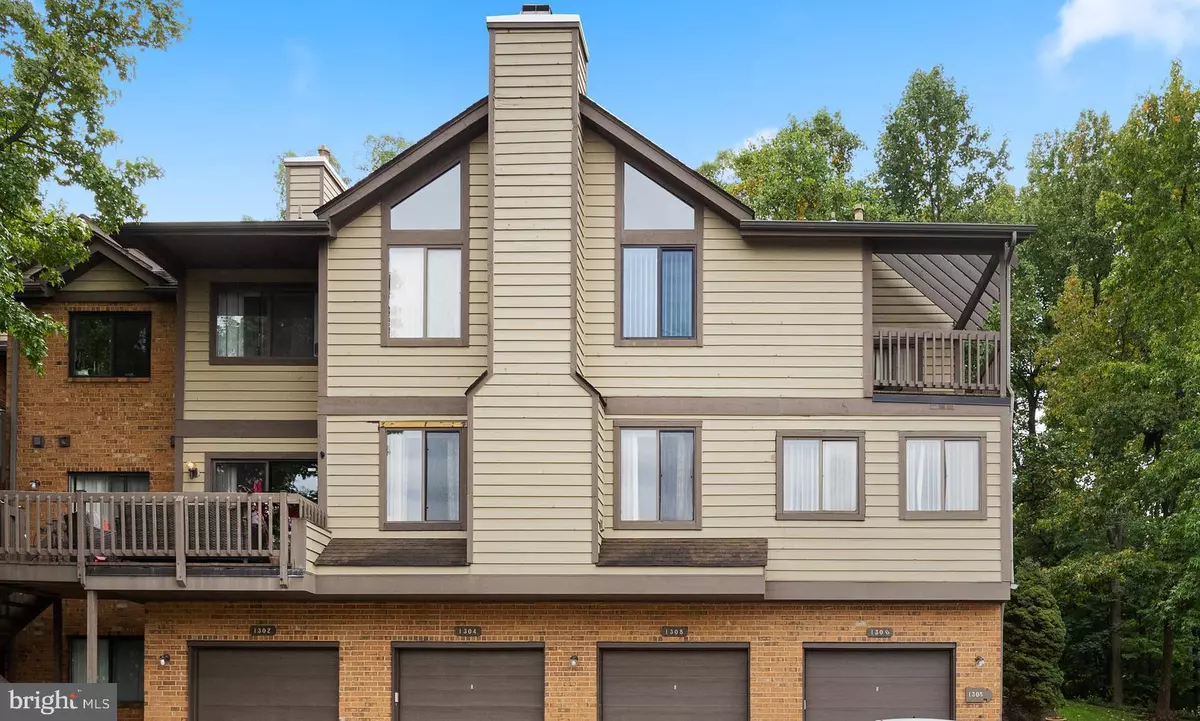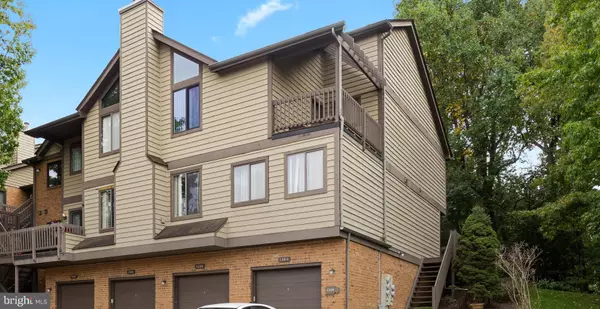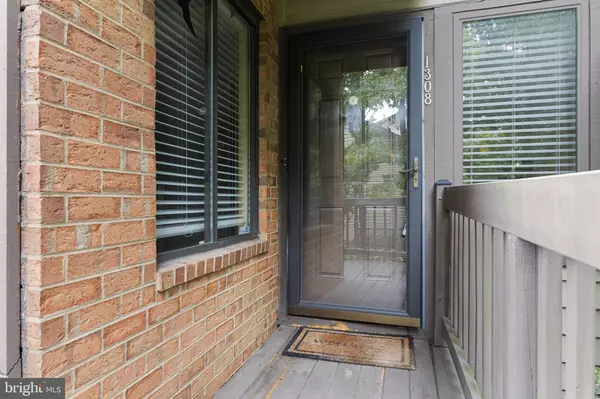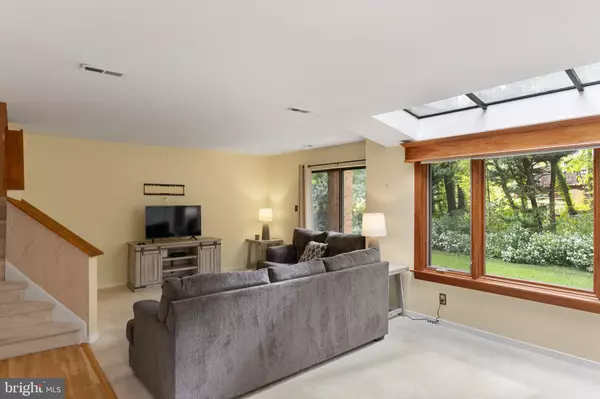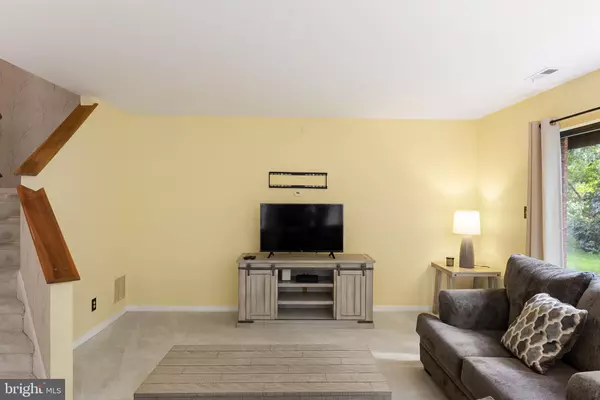$300,000
$300,000
For more information regarding the value of a property, please contact us for a free consultation.
2 Beds
3 Baths
1,594 SqFt
SOLD DATE : 11/29/2024
Key Details
Sold Price $300,000
Property Type Townhouse
Sub Type End of Row/Townhouse
Listing Status Sold
Purchase Type For Sale
Square Footage 1,594 sqft
Price per Sqft $188
Subdivision Eagle Point
MLS Listing ID NJBL2074254
Sold Date 11/29/24
Style Contemporary
Bedrooms 2
Full Baths 2
Half Baths 1
HOA Fees $390/mo
HOA Y/N Y
Abv Grd Liv Area 1,594
Originating Board BRIGHT
Year Built 1989
Annual Tax Amount $5,744
Tax Year 2023
Lot Dimensions 0.00 x 0.00
Property Description
Welcome to 1308 Augusta Circle in the vibrant Club Villas at the Eagle Point community of Mount Laurel, NJ! This charming 2-bedroom, 2.5-bathroom townhome is ready to welcome you with open arms. Step inside to discover a bright and airy living space with large windows that let in plenty of natural light. Cozy up by the gas fireplace, adding warmth and ambiance to the living space. The open-concept layout seamlessly connects the living area to the dining space, perfect for entertaining or relaxing.
The kitchen is a delight, featuring modern appliances and ample counter space for all your culinary needs. Adjacent to the kitchen, there's a dedicated dining area—perfect for enjoying meals at the table in its own comfortable space. Upstairs, you'll find two spacious bedrooms and a full-hall bathroom with double vanity sinks. The primary suite offers double closets, a well-appointed private bathroom, and a private deck through sliding doors, providing privacy and comfort.
Outside, enjoy your private patio, ideal for morning coffee or evening unwinding. This home also includes convenient parking and additional storage space. Located in a community with easy access to shopping, dining, and recreational opportunities. Don’t miss out on this fantastic opportunity!
Location
State NJ
County Burlington
Area Mount Laurel Twp (20324)
Zoning RESIDENTIAL
Rooms
Other Rooms Living Room, Dining Room, Primary Bedroom, Bedroom 2, Kitchen, Full Bath, Half Bath
Interior
Interior Features Dining Area, Floor Plan - Open, Bathroom - Tub Shower, Bathroom - Stall Shower, Ceiling Fan(s), Chair Railings, Crown Moldings, Primary Bath(s), Recessed Lighting, Skylight(s)
Hot Water Electric
Heating Forced Air
Cooling Central A/C, Ceiling Fan(s)
Flooring Laminated, Ceramic Tile
Fireplaces Number 1
Fireplaces Type Mantel(s)
Equipment Dishwasher, Refrigerator, Microwave, Washer, Dryer, Disposal, Trash Compactor, Built-In Range
Furnishings No
Fireplace Y
Window Features Skylights
Appliance Dishwasher, Refrigerator, Microwave, Washer, Dryer, Disposal, Trash Compactor, Built-In Range
Heat Source Natural Gas
Laundry Has Laundry
Exterior
Exterior Feature Balcony, Patio(s)
Parking Features Built In
Garage Spaces 2.0
Water Access N
Roof Type Pitched,Shingle
Accessibility None
Porch Balcony, Patio(s)
Attached Garage 1
Total Parking Spaces 2
Garage Y
Building
Story 2
Foundation Brick/Mortar
Sewer Public Sewer
Water Public
Architectural Style Contemporary
Level or Stories 2
Additional Building Above Grade, Below Grade
New Construction N
Schools
School District Mount Laurel Township Public Schools
Others
Senior Community No
Tax ID 24-01108 02-00001-C1308
Ownership Fee Simple
SqFt Source Assessor
Special Listing Condition Standard
Read Less Info
Want to know what your home might be worth? Contact us for a FREE valuation!

Our team is ready to help you sell your home for the highest possible price ASAP

Bought with Nicholas Berardinucci • Hometown Realty Associates, LLC

"My job is to find and attract mastery-based agents to the office, protect the culture, and make sure everyone is happy! "
12 Terry Drive Suite 204, Newtown, Pennsylvania, 18940, United States

