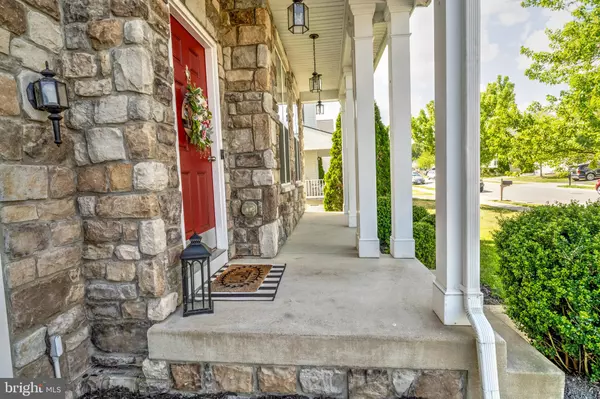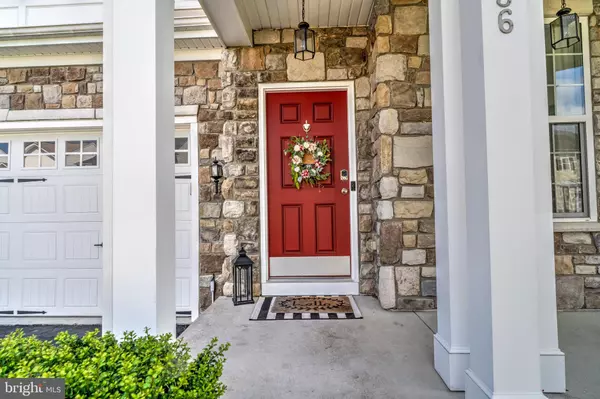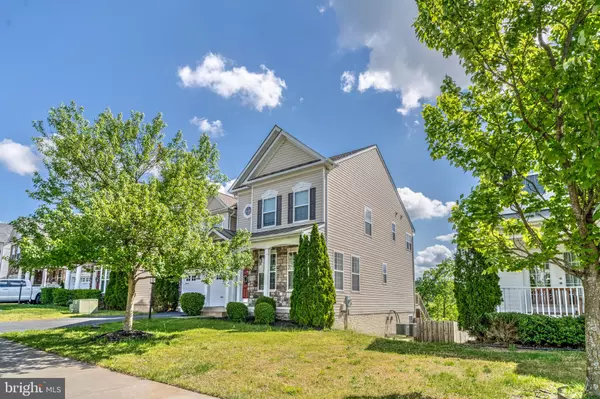$588,000
$588,000
For more information regarding the value of a property, please contact us for a free consultation.
5 Beds
4 Baths
3,418 SqFt
SOLD DATE : 09/18/2024
Key Details
Sold Price $588,000
Property Type Single Family Home
Sub Type Detached
Listing Status Sold
Purchase Type For Sale
Square Footage 3,418 sqft
Price per Sqft $172
Subdivision Carriage Hill At Falls
MLS Listing ID VAST2031952
Sold Date 09/18/24
Style Colonial
Bedrooms 5
Full Baths 3
Half Baths 1
HOA Fees $130/mo
HOA Y/N Y
Abv Grd Liv Area 2,780
Originating Board BRIGHT
Year Built 2010
Annual Tax Amount $3,784
Tax Year 2022
Lot Size 6,155 Sqft
Acres 0.14
Property Description
Welcome Home to 36 Trail Ridge Lane, Fredericksburg, VA 22405!
Nestled in the desirable Carriage Hill at Falls Run community, this stunning 3-level colonial home invites you into a world of comfort and style. Featuring an abundance of upgrades, this property is truly a gem in the heart of Fredericksburg.
Step inside and be greeted by gleaming hardwood floors that flow seamlessly throughout the main level, setting the stage for an elegant living experience. The spacious, open-concept kitchen is a chef's dream, boasting double ovens, ample counter space, and a breakfast nook filled with natural light. Whether you're hosting a dinner party or enjoying a quiet meal, this kitchen is equipped to handle it all.
The expansive living area is anchored by a cozy gas fireplace, perfect for chilly evenings. From here, step out onto the deck that overlooks a private, fenced-in yard backing to serene woods—ideal for outdoor entertaining or simply unwinding after a long day.
The finished walk-out basement adds even more living space and offers endless possibilities—a home theater, game room, or guest suite. This lower level opens directly to the backyard, providing easy access to the lush, level lawn where you can relax or play.
Upstairs, the home continues to impress with luxury-height bathroom amenities in the generously sized bedrooms, ensuring a spa-like experience every day. The primary suite is a true retreat, featuring ample closet space and an ensuite bath designed for relaxation.
The front porch welcomes you with charm and the attached garage provides convenience and additional storage options.
Light-filled and meticulously maintained, this home is not just a place to live—it's a lifestyle. Don't miss your chance to make 36 Trail Ridge Lane your forever home. Schedule a tour today and experience all this beautiful property has to offer!
Location
State VA
County Stafford
Zoning R2
Rooms
Other Rooms Dining Room, Primary Bedroom, Bedroom 2, Bedroom 3, Bedroom 4, Bedroom 5, Kitchen, Game Room, Family Room
Basement Connecting Stairway, Rear Entrance, Partially Finished, Walkout Level
Interior
Interior Features Breakfast Area, Kitchen - Island, Dining Area, Primary Bath(s), Wood Floors, Floor Plan - Open
Hot Water Electric
Heating Forced Air, Heat Pump(s)
Cooling Central A/C
Fireplaces Number 1
Equipment Cooktop, Dishwasher, Disposal, Icemaker, Microwave, Oven - Double, Oven - Wall, Refrigerator, Water Dispenser
Fireplace Y
Appliance Cooktop, Dishwasher, Disposal, Icemaker, Microwave, Oven - Double, Oven - Wall, Refrigerator, Water Dispenser
Heat Source Electric, Natural Gas
Exterior
Exterior Feature Deck(s), Porch(es)
Parking Features Garage Door Opener
Garage Spaces 2.0
Fence Rear
Amenities Available Tot Lots/Playground
Water Access N
Accessibility None
Porch Deck(s), Porch(es)
Attached Garage 2
Total Parking Spaces 2
Garage Y
Building
Story 3
Foundation Concrete Perimeter
Sewer Public Sewer
Water Public
Architectural Style Colonial
Level or Stories 3
Additional Building Above Grade, Below Grade
Structure Type 9'+ Ceilings
New Construction N
Schools
School District Stafford County Public Schools
Others
Pets Allowed Y
Senior Community No
Tax ID 53H 2 16
Ownership Fee Simple
SqFt Source Assessor
Special Listing Condition Standard
Pets Allowed Dogs OK, Cats OK
Read Less Info
Want to know what your home might be worth? Contact us for a FREE valuation!

Our team is ready to help you sell your home for the highest possible price ASAP

Bought with Conchita A Wanzer
"My job is to find and attract mastery-based agents to the office, protect the culture, and make sure everyone is happy! "
12 Terry Drive Suite 204, Newtown, Pennsylvania, 18940, United States






