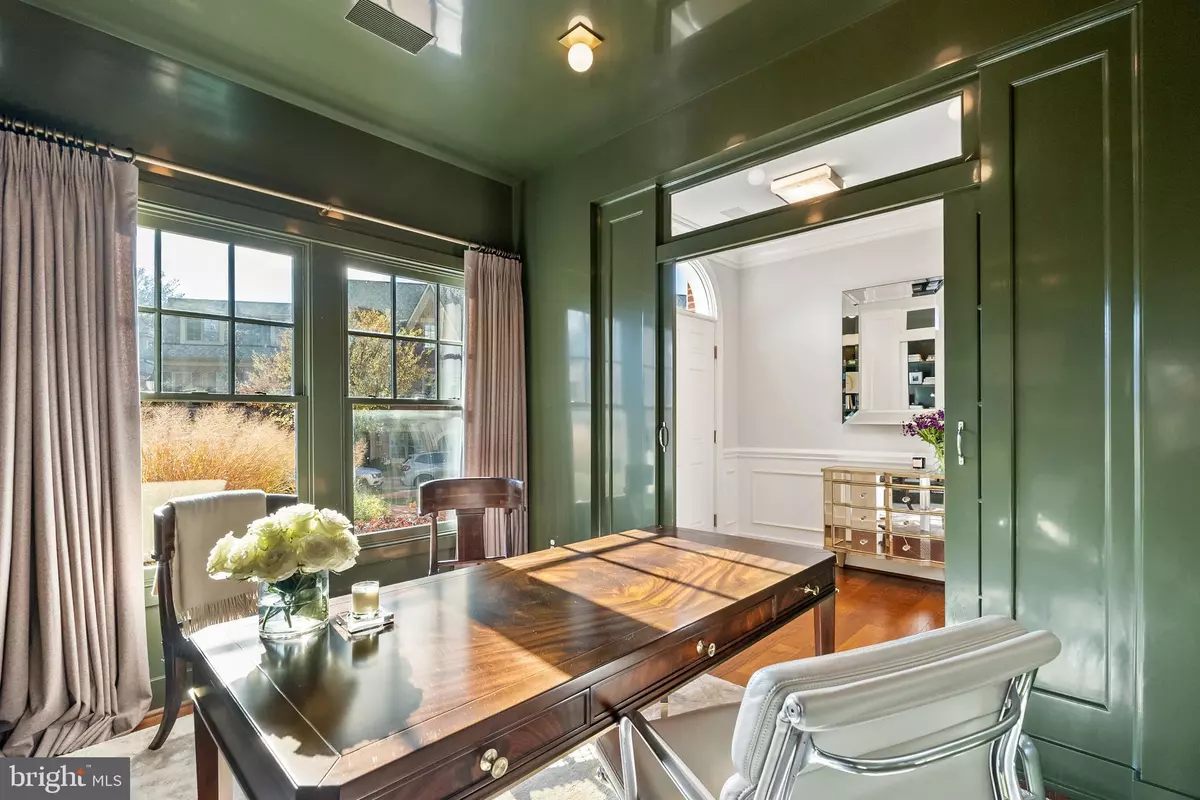$1,685,000
$1,595,000
5.6%For more information regarding the value of a property, please contact us for a free consultation.
3 Beds
4 Baths
2,059 SqFt
SOLD DATE : 12/03/2024
Key Details
Sold Price $1,685,000
Property Type Townhouse
Sub Type Interior Row/Townhouse
Listing Status Sold
Purchase Type For Sale
Square Footage 2,059 sqft
Price per Sqft $818
Subdivision Palisades
MLS Listing ID DCDC2167008
Sold Date 12/03/24
Style Traditional
Bedrooms 3
Full Baths 3
Half Baths 1
HOA Fees $183/mo
HOA Y/N Y
Abv Grd Liv Area 2,059
Originating Board BRIGHT
Year Built 2012
Annual Tax Amount $10,433
Tax Year 2023
Lot Size 918 Sqft
Acres 0.02
Property Description
4533 Westhall Drive NW is an exquisite residence nestled in the highly desirable neighborhood of Foxhall Ridge in Palisades. This meticulously reimagined townhome lives on 4 levels and boasts a functional floor plan, offering a seamless blend of sophistication and modern comfort. Perfectly appointed for the discerning buyer who values both aesthetic beauty and practical luxury, this 2022 renovation marries timeless sophistication with top-tier design to boast an entertainer's dream.
Upon entering, you are greeted by a designer home office, enhanced with European Fine Paints lacquered walls, hand-blown glass flush mounted lights, large windows filling the room with natural light, invisible built-in Sonos wall speakers, and custom shelving, perfect for remote work or quiet reflection. The entry level also has a coat closet for storage and access to the 2-car garage. The garage features fully customized storage, with all three walls expertly outfitted with Potomac Garage Solutions wall slats, designed for seamless, modular organization and tailored functionality.
The second level features a spacious and open living and dining area, complete with a custom built cocktail bar that all of your guests will adore. The bar showcases under cabinet lighting, open shelving with an elegant muraled wallpaper backdrop, and two dual-zoned SubZero wine fridges making this the ideal space for hosting. The heart of the home is the fully revamped chef's kitchen, adorned with honed Calacatta Gold marble countertops, a central butcher block island with additional storage, and top of the line stainless steel appliances, including a La Cornue range, Miele speed oven, SubZero refridgerator and freezer, and Asko dishwasher. The kitchen walks out to a balcony perfect for enjoying your morning coffee. A beautifully designed half bathroom with floor-to-ceiling Schumacher Moire wallpaper is tucked away off of the kitchen.
Ascend to the upper level to discover the luxurious primary suite, featuring a custom walk-in closet and a lavish en-suite bath with dual vanities, Waterworks features throughout, and a mosaic tiled shower. A second bedroom offers ample space and maximum comfort and laundry is conveniently located on this level as well. The fourth level presents an additional bedroom and versatile loft with a dual-sided gas fireplace, extending warmth to the private roof deck, perfect for alfresco gatherings.
Throughout the home, you'll find the owners did not spare any detail. This home was thoughtfully designed with elegant touches such as crown moldings, custom built-ins, Sonos Bluetooth speaker system, and hardwood floors throughout. With high ceilings and window treatments enhancing the ambiance, this home is a true sanctuary. Additional bonuses include an attached 2-car garage and a comprehensive security system, ensuring peace of mind.
This home is located just minutes away from Georgetown while still offering a quieter suburban feel. You are a short walk away from an array of dining and shopping, as well as walking paths along the Potomac. Less than a 10-minute drive to Maryland and Virginia suburbs, a quick trip to Reagan & Dulles airports, multiple universities, hospitals, pet-friendly parks, trails, libraries, and much more, you will find the location ideal for your lifestyle needs.
Location
State DC
County Washington
Zoning RA-1
Rooms
Other Rooms Foyer, Loft, Office
Interior
Interior Features Bathroom - Tub Shower, Bathroom - Walk-In Shower, Breakfast Area, Built-Ins, Carpet, Combination Dining/Living, Combination Kitchen/Dining, Crown Moldings, Floor Plan - Open, Dining Area, Kitchen - Eat-In, Kitchen - Gourmet, Kitchen - Island, Primary Bath(s), Recessed Lighting, Upgraded Countertops, Walk-in Closet(s), Wet/Dry Bar, Window Treatments, Wine Storage, Wood Floors, Sound System, Wainscotting, Sprinkler System, Chair Railings
Hot Water Natural Gas
Heating Forced Air, Zoned
Cooling Central A/C
Flooring Hardwood
Fireplaces Number 1
Fireplaces Type Double Sided, Fireplace - Glass Doors, Gas/Propane
Equipment Built-In Microwave, Dishwasher, Disposal, Dryer - Front Loading, Freezer, Oven/Range - Gas, Range Hood, Refrigerator, Stainless Steel Appliances, Stove, Washer - Front Loading, Water Heater, Oven - Wall
Fireplace Y
Window Features Double Pane,Insulated,Screens
Appliance Built-In Microwave, Dishwasher, Disposal, Dryer - Front Loading, Freezer, Oven/Range - Gas, Range Hood, Refrigerator, Stainless Steel Appliances, Stove, Washer - Front Loading, Water Heater, Oven - Wall
Heat Source Natural Gas
Laundry Upper Floor
Exterior
Exterior Feature Deck(s), Roof
Parking Features Garage - Rear Entry, Garage Door Opener, Inside Access, Additional Storage Area
Garage Spaces 2.0
Amenities Available Jog/Walk Path, Common Grounds
Water Access N
View Panoramic, Trees/Woods, Scenic Vista, River, Garden/Lawn, Courtyard
Accessibility None
Porch Deck(s), Roof
Attached Garage 2
Total Parking Spaces 2
Garage Y
Building
Lot Description Cul-de-sac, No Thru Street
Story 4
Foundation Permanent
Sewer Public Sewer
Water Public
Architectural Style Traditional
Level or Stories 4
Additional Building Above Grade, Below Grade
New Construction N
Schools
School District District Of Columbia Public Schools
Others
HOA Fee Include Lawn Maintenance,Snow Removal,Trash,Common Area Maintenance,Reserve Funds,Management
Senior Community No
Tax ID 1356//0966
Ownership Fee Simple
SqFt Source Assessor
Security Features Main Entrance Lock,Smoke Detector,Carbon Monoxide Detector(s),Security System,Sprinkler System - Indoor
Special Listing Condition Standard
Read Less Info
Want to know what your home might be worth? Contact us for a FREE valuation!

Our team is ready to help you sell your home for the highest possible price ASAP

Bought with Kira Epstein Begal • Washington Fine Properties, LLC
"My job is to find and attract mastery-based agents to the office, protect the culture, and make sure everyone is happy! "
12 Terry Drive Suite 204, Newtown, Pennsylvania, 18940, United States






