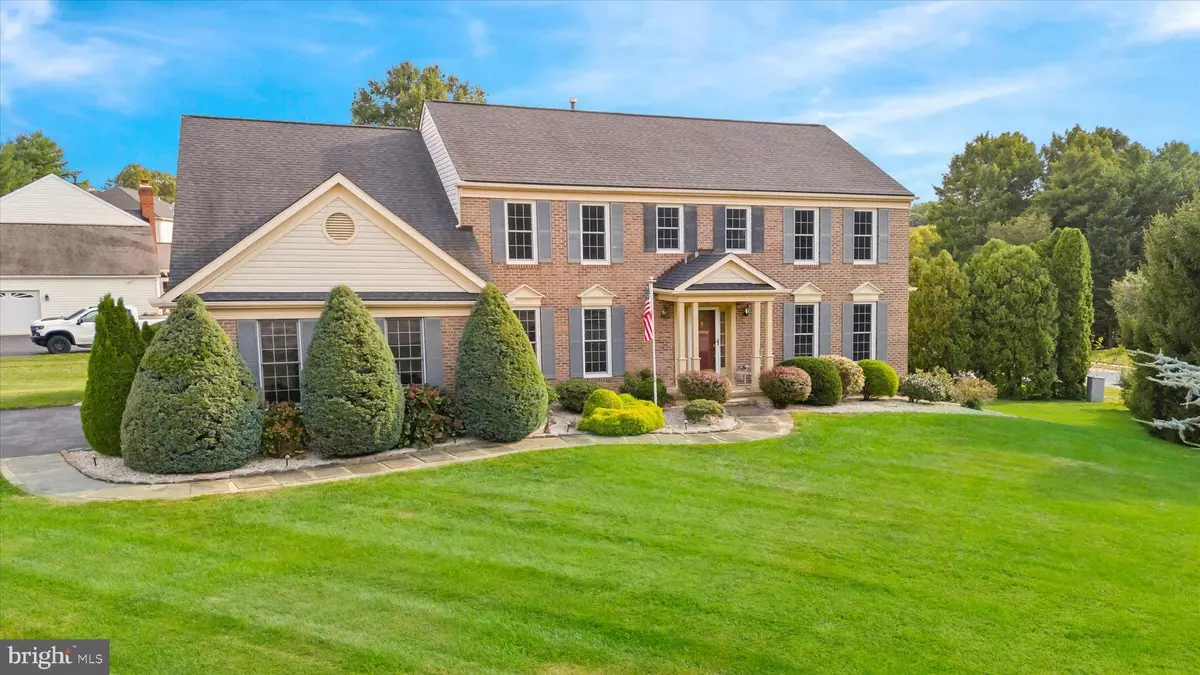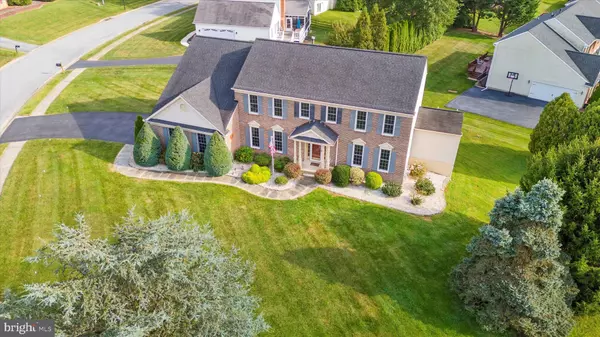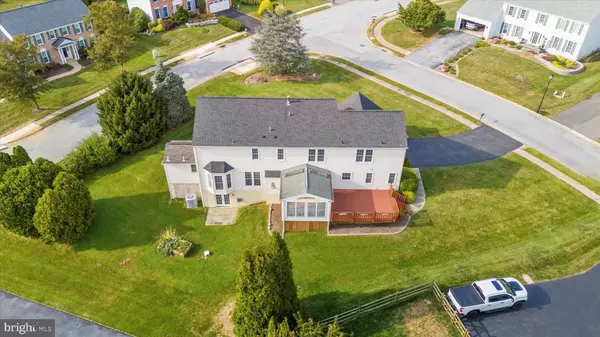$700,000
$730,000
4.1%For more information regarding the value of a property, please contact us for a free consultation.
4 Beds
4 Baths
4,575 SqFt
SOLD DATE : 12/03/2024
Key Details
Sold Price $700,000
Property Type Single Family Home
Sub Type Detached
Listing Status Sold
Purchase Type For Sale
Square Footage 4,575 sqft
Price per Sqft $153
Subdivision Middle Run Crossin
MLS Listing ID DENC2068532
Sold Date 12/03/24
Style Colonial
Bedrooms 4
Full Baths 3
Half Baths 1
HOA Y/N N
Abv Grd Liv Area 3,075
Originating Board BRIGHT
Year Built 1994
Annual Tax Amount $5,376
Tax Year 2022
Lot Size 0.400 Acres
Acres 0.4
Property Description
Brick front Colonial in desirable community of Middle Run Crossing. Situated on a corner lot and
boasting curb appeal will make you the talk of the neighborhood. This 4 Bedroom, 3.1 bath offers
ability to have a 1st floor primary suite. When you step into the foyer, you will notice the hardwood
flooring flowing throughout most of the main level. The two entry closets will hold most all of
your fall and winter gear. On the right side of the home is the formal living room and
office with a full wall built-in bookcase and bay window. With the full bath addition off the
formal living room, this space can be utilized as an in-law-suite, or a 1st floor primary suite.
The large formal dining room with chair railing and crown moulding will be plenty of space for
your holiday gatherings. The spacious family room has floor to ceiling windows for tuns of natural light,
bamboo hard wood flooring, crown moulding and a gas fireplace to cozy up to on those cold winter
days while reading a good book. Adjoining the family room is a generous size kitchen with granite
counters and Pergo vinyl tiling flooring. Through the French doors you will find a beautiful sunroom
with skylights and it's own A/C unit for comfortable use all summer long. Exit through the sliding
glass doors to a large deck, perfect to sit out and enjoy the night stars, or have summer cook-outs.
Off the kitchen you will also find a large pantry closet, powder room and laundry/mud room with
utility sink that leads to an over-sized 2 car turned garage. Head upstairs to the 4 very generously
sized bedroom and you will notice the newer carpet and upgraded padding. The main bedroom has
a nice size walk-in-closet and huge en-suite bath with linen closet, double bowl vanity with
extra-long counter space and a tub shower combo. The hall offers two more linen closets and
another full bath with double bowl vanity and walk in shower. The left side bedroom with 2 closets
and may have potential to turn the large walk-in closet into a en-suite bath, if you feel you may need
another full bath. The walk out basement offers a large cedar closet and a large built-in workbench.
The pool table and treadmill (as is) are included with the sale. Great location! This community
is located just a short walk to Paper Mill Park, and close to shopping, restaurants, and downtown
Newark. Home is being sold in AS-IS condition.
Location
State DE
County New Castle
Area Newark/Glasgow (30905)
Zoning RESIDENTIAL
Rooms
Other Rooms Living Room, Dining Room, Primary Bedroom, Bedroom 2, Bedroom 3, Kitchen, Family Room, Bedroom 1
Interior
Interior Features Cedar Closet(s), Skylight(s), Walk-in Closet(s)
Hot Water Natural Gas
Heating Forced Air
Cooling Central A/C
Equipment Dishwasher, Microwave, Refrigerator
Fireplace N
Appliance Dishwasher, Microwave, Refrigerator
Heat Source Natural Gas
Laundry Main Floor
Exterior
Parking Features Garage - Side Entry
Garage Spaces 2.0
Utilities Available Cable TV
Water Access N
Accessibility None
Attached Garage 2
Total Parking Spaces 2
Garage Y
Building
Story 2
Foundation Block
Sewer Public Sewer
Water Public
Architectural Style Colonial
Level or Stories 2
Additional Building Above Grade, Below Grade
New Construction N
Schools
High Schools Newark
School District Christina
Others
Senior Community No
Tax ID 08-035.20-067
Ownership Fee Simple
SqFt Source Estimated
Acceptable Financing Conventional, Cash
Listing Terms Conventional, Cash
Financing Conventional,Cash
Special Listing Condition Standard
Read Less Info
Want to know what your home might be worth? Contact us for a FREE valuation!

Our team is ready to help you sell your home for the highest possible price ASAP

Bought with Ping Xu • RE/MAX Edge
"My job is to find and attract mastery-based agents to the office, protect the culture, and make sure everyone is happy! "
12 Terry Drive Suite 204, Newtown, Pennsylvania, 18940, United States






