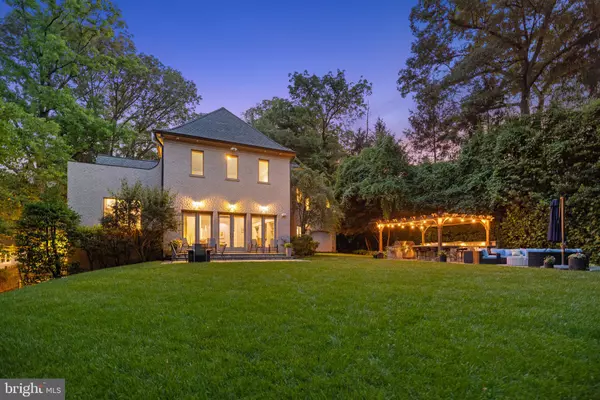$2,825,000
$2,795,000
1.1%For more information regarding the value of a property, please contact us for a free consultation.
6 Beds
7 Baths
7,969 SqFt
SOLD DATE : 12/02/2024
Key Details
Sold Price $2,825,000
Property Type Single Family Home
Sub Type Detached
Listing Status Sold
Purchase Type For Sale
Square Footage 7,969 sqft
Price per Sqft $354
Subdivision Cabin John Park
MLS Listing ID MDMC2122552
Sold Date 12/02/24
Style French,Traditional
Bedrooms 6
Full Baths 6
Half Baths 1
HOA Y/N N
Abv Grd Liv Area 5,969
Originating Board BRIGHT
Year Built 2009
Annual Tax Amount $32,908
Tax Year 2024
Lot Size 0.523 Acres
Acres 0.52
Property Description
NEW PRICE 9/16! You'll love this luxurious French country sanctuary nestled on a private 1/2 acre+ lot inside the beltway in sought-after Cabin John in the Bannockburn/Pyle/Whitman school district. This grand residence, built in 2009, features a private paradise for outdoor enjoyment and relaxation with a full kitchen, expansive patios and fully fenced backyard.
Inside, this home offers an impressive six bedrooms and six and one half baths on four finished levels with ample spaces for comfort, entertainment, and serene living The heart of this home is its gourmet kitchen, a chef's dream featuring top-of-the-line appliances, elegant countertops, and an inviting eat-in area perfect for morning coffee or casual family dinners. For more formal gatherings, the adjacent living room with 20'+ ceilings is warmed by a charming wood-burning fireplace providing a sophisticated ambiance. A main level office, complete with custom bookshelves, presents the ideal workspace or a quiet retreat for avid readers. The family room echoes a sense of warmth and welcome, with its thoughtful built-in shelving adding character and convenience.
Upstairs, the open family room provides an informal hang-out space for playtime, bedtime stories or late night chats. The primary suite is a private oasis with its sitting area and fireplace, rooftop terrace, dual walk-in closets, and luxurious bath with separate shower and soaking tub for relaxation. Three additional well-appointed bedrooms, each with an en-suite bathroom, ensure privacy and comfort for family or guests. The 4th level features an open loft space plus an additional bedroom and full bathroom, perfect for a private guest suite or creative studio.
For the ultimate entertainment experience, the lower level houses a state-of-the-art movie theater, ready for hosting unforgettable movie nights. Designed for the buyer seeking a life of luxury and leisure, this exquisite residence is a testament to timeless elegance and sophistication. Truly a must see home.
Location
State MD
County Montgomery
Zoning R90
Rooms
Basement Connecting Stairway, Outside Entrance, Heated, Side Entrance, Fully Finished, Interior Access, Walkout Level, Windows
Interior
Interior Features Breakfast Area, Built-Ins, Combination Kitchen/Living, Family Room Off Kitchen, Floor Plan - Traditional, Formal/Separate Dining Room, Kitchen - Eat-In, Kitchen - Gourmet, Kitchen - Island, Kitchen - Table Space, Pantry, Primary Bath(s), Recessed Lighting, Bathroom - Soaking Tub, Sound System, Bathroom - Stall Shower, Bathroom - Tub Shower, Upgraded Countertops, Walk-in Closet(s), Wet/Dry Bar, Wine Storage, Wood Floors, Carpet, Floor Plan - Open
Hot Water Natural Gas
Heating Forced Air
Cooling Central A/C
Flooring Hardwood, Carpet
Fireplaces Number 2
Fireplaces Type Wood, Gas/Propane
Equipment Built-In Microwave, Cooktop - Down Draft, Dishwasher, Disposal, Dryer, Exhaust Fan, Icemaker, Microwave, Oven - Double, Oven - Wall, Refrigerator, Washer, Water Heater
Furnishings No
Fireplace Y
Window Features Casement,Insulated
Appliance Built-In Microwave, Cooktop - Down Draft, Dishwasher, Disposal, Dryer, Exhaust Fan, Icemaker, Microwave, Oven - Double, Oven - Wall, Refrigerator, Washer, Water Heater
Heat Source Natural Gas
Laundry Upper Floor, Dryer In Unit, Washer In Unit
Exterior
Exterior Feature Patio(s), Balconies- Multiple
Parking Features Additional Storage Area, Covered Parking, Garage - Front Entry, Inside Access, Oversized
Garage Spaces 11.0
Fence Fully, Chain Link
Water Access N
View Trees/Woods
Roof Type Asphalt
Accessibility Other
Porch Patio(s), Balconies- Multiple
Road Frontage City/County
Attached Garage 3
Total Parking Spaces 11
Garage Y
Building
Lot Description Backs to Trees, Landscaping, Premium, Private, Rear Yard, Secluded
Story 4
Foundation Concrete Perimeter
Sewer Public Sewer
Water Public
Architectural Style French, Traditional
Level or Stories 4
Additional Building Above Grade, Below Grade
Structure Type 2 Story Ceilings,9'+ Ceilings,Dry Wall,High
New Construction N
Schools
Elementary Schools Bannockburn
Middle Schools Thomas W. Pyle
High Schools Walt Whitman
School District Montgomery County Public Schools
Others
Pets Allowed Y
Senior Community No
Tax ID 160700480194
Ownership Fee Simple
SqFt Source Assessor
Acceptable Financing Cash, Conventional
Listing Terms Cash, Conventional
Financing Cash,Conventional
Special Listing Condition Standard
Pets Allowed No Pet Restrictions
Read Less Info
Want to know what your home might be worth? Contact us for a FREE valuation!

Our team is ready to help you sell your home for the highest possible price ASAP

Bought with Anna D Mackler • Long & Foster Real Estate, Inc.
"My job is to find and attract mastery-based agents to the office, protect the culture, and make sure everyone is happy! "
12 Terry Drive Suite 204, Newtown, Pennsylvania, 18940, United States






