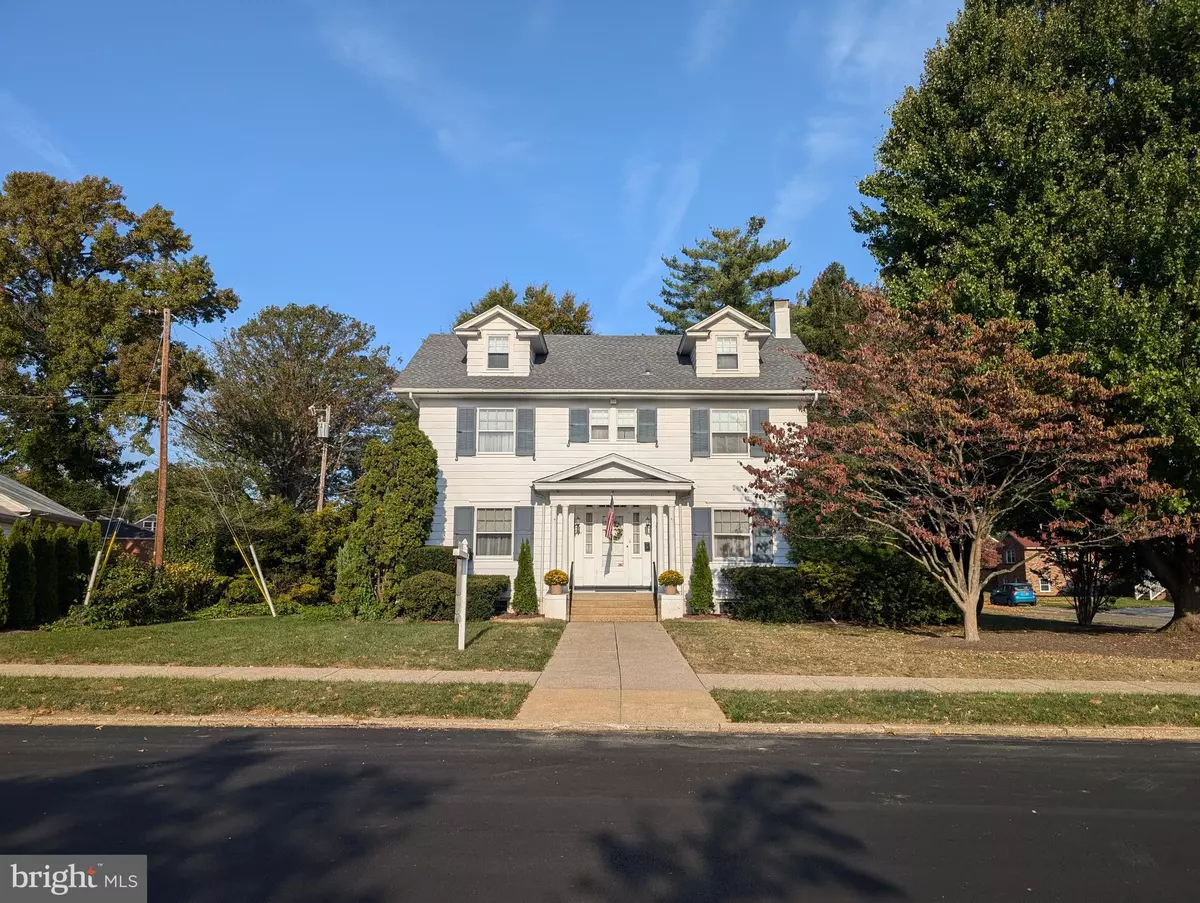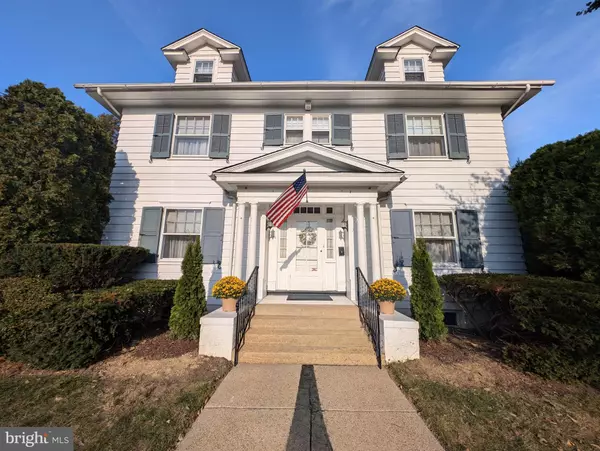$419,900
$419,900
For more information regarding the value of a property, please contact us for a free consultation.
4 Beds
4 Baths
2,300 SqFt
SOLD DATE : 12/05/2024
Key Details
Sold Price $419,900
Property Type Single Family Home
Sub Type Detached
Listing Status Sold
Purchase Type For Sale
Square Footage 2,300 sqft
Price per Sqft $182
Subdivision Villa Monterey
MLS Listing ID DENC2069948
Sold Date 12/05/24
Style Colonial
Bedrooms 4
Full Baths 2
Half Baths 2
HOA Y/N N
Abv Grd Liv Area 2,300
Originating Board BRIGHT
Year Built 1929
Annual Tax Amount $2,648
Tax Year 2024
Lot Size 0.260 Acres
Acres 0.26
Lot Dimensions 91x125
Property Description
Welcome to 101 Del Monte Place located in the neighborhood of Villa Monterey! If you are looking for a home with the style and charm of days gone by, look no further. The home sits on a lovely corner lot. Invest a little time and effort into this home and make it your own. The eat in kitchen has a breakfast room. Cozy up to the stone fireplace. The home features 2 full bathrooms on the upper level, as well as an optional 5th bedroom & bath or flex space on the 3rd. floor. Conveniently located on the first-floor is a half bathroom for guests. The detached garage not only has parking for 2 cars but would also make a great workshop. The home features gas heating, gas hot water heater (2020) and an updated hall bathroom. This home is being sold to settle an estate and is being sold as is condition.
FYI: The roof is new as of Dec.'23 ; the 2nd floor bath has been remodeled; H/W heater installed 2020; all asbestos on the heating pipes have been removed as of Aug.'24; the heater is being serviced the week of Oct.21st,'24.
Location
State DE
County New Castle
Area Brandywine (30901)
Zoning NC6.5
Rooms
Other Rooms Living Room, Dining Room, Primary Bedroom, Bedroom 2, Bedroom 3, Bedroom 4, Kitchen, Family Room, Office, Full Bath, Half Bath
Basement Full, Unfinished, Walkout Stairs
Interior
Interior Features Attic, Breakfast Area, Kitchen - Island, Pantry
Hot Water Natural Gas
Heating Radiator
Cooling Window Unit(s)
Flooring Hardwood
Fireplaces Number 1
Fireplaces Type Stone
Equipment Built-In Range, Dishwasher, Refrigerator
Fireplace Y
Appliance Built-In Range, Dishwasher, Refrigerator
Heat Source Natural Gas
Laundry Basement
Exterior
Parking Features Garage Door Opener
Garage Spaces 2.0
Water Access N
Roof Type Architectural Shingle,Pitched
Accessibility None
Road Frontage Public
Total Parking Spaces 2
Garage Y
Building
Lot Description Corner, Open
Story 3
Foundation Stone
Sewer Public Sewer
Water Public
Architectural Style Colonial
Level or Stories 3
Additional Building Above Grade, Below Grade
Structure Type 9'+ Ceilings
New Construction N
Schools
School District Brandywine
Others
Senior Community No
Tax ID 0613200146
Ownership Fee Simple
SqFt Source Estimated
Security Features Security System
Acceptable Financing Cash, Conventional
Listing Terms Cash, Conventional
Financing Cash,Conventional
Special Listing Condition Standard
Read Less Info
Want to know what your home might be worth? Contact us for a FREE valuation!

Our team is ready to help you sell your home for the highest possible price ASAP

Bought with Toni R Vandegrift • EXP Realty, LLC

"My job is to find and attract mastery-based agents to the office, protect the culture, and make sure everyone is happy! "
12 Terry Drive Suite 204, Newtown, Pennsylvania, 18940, United States






