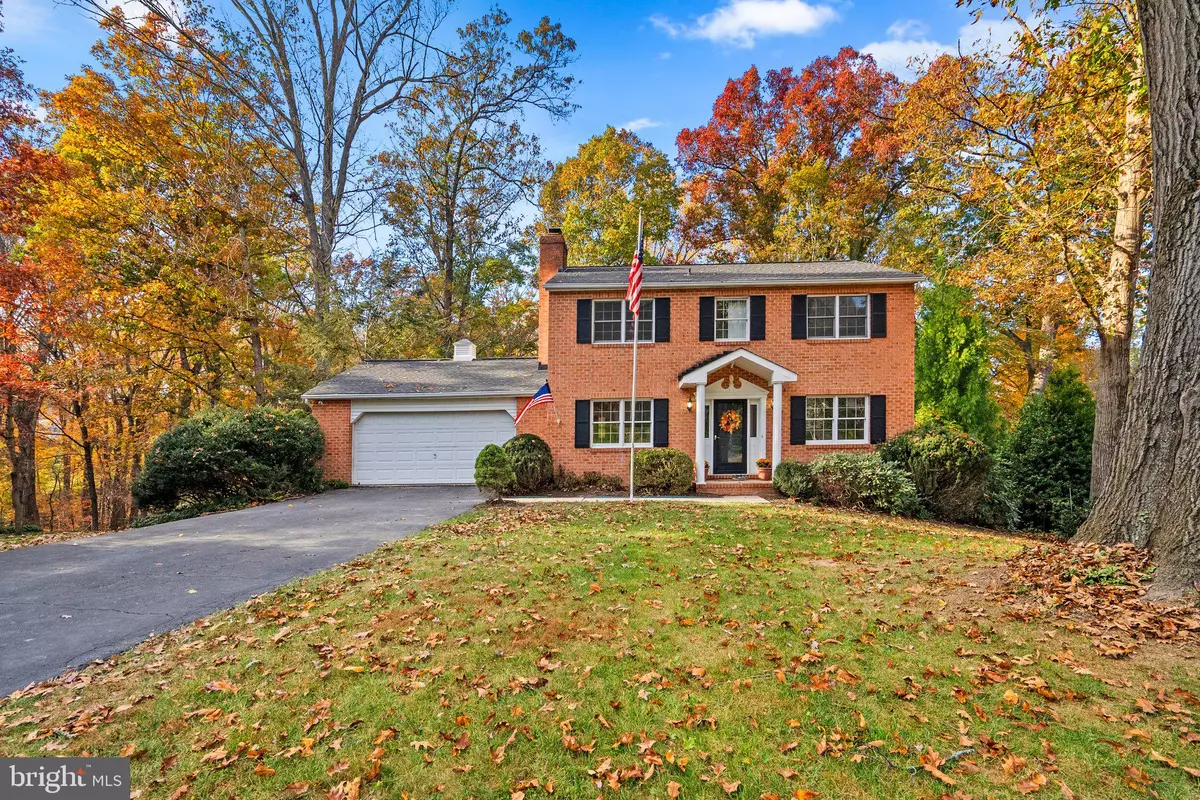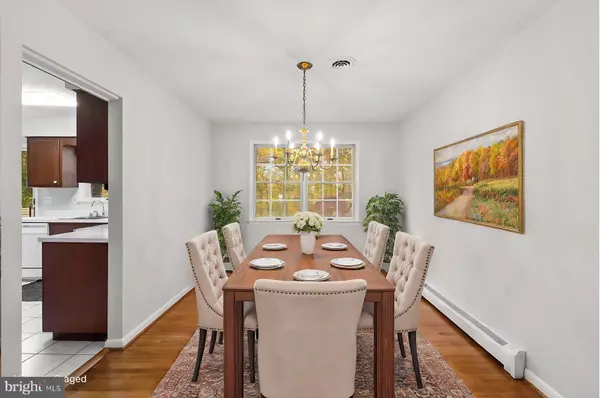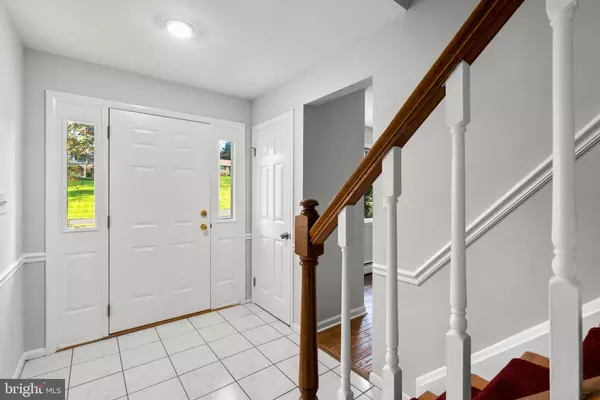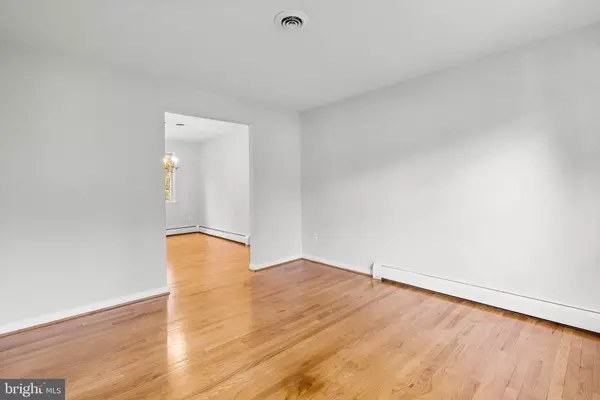$725,000
$675,000
7.4%For more information regarding the value of a property, please contact us for a free consultation.
4 Beds
3 Baths
1,792 SqFt
SOLD DATE : 12/05/2024
Key Details
Sold Price $725,000
Property Type Single Family Home
Sub Type Detached
Listing Status Sold
Purchase Type For Sale
Square Footage 1,792 sqft
Price per Sqft $404
Subdivision Mount Hebron
MLS Listing ID MDHW2045626
Sold Date 12/05/24
Style Colonial
Bedrooms 4
Full Baths 2
Half Baths 1
HOA Y/N N
Abv Grd Liv Area 1,792
Originating Board BRIGHT
Year Built 1979
Annual Tax Amount $6,479
Tax Year 2024
Lot Size 0.686 Acres
Acres 0.69
Property Description
**Open Houses Cancelled**Welcome to this beautiful, recently updated, well-maintained brick colonial set on a .69 acre homesite on a quiet cul de sac in the highly desirable Mount Hebron community, backing to Patapsco State Park! The extra large front yard and long driveway lead to this wonderful home featuring fresh paint throughout, sparkling hardwood floors, a formal living room filled with natural light, and a formal dining room directly off the kitchen for easy entertaining. The eat-in kitchen features ceramic tile flooring, a large pass-through to the family room (with a brick fireplace!), and a slider leading to the large deck overlooking the park. Upstairs includes 4 bedrooms, a primary suite with a recently updated bath, and another recently renovated hallway full bath. The unfinished lower level features a workshop, plenty of space for storage and future upgrades, and a walkout to the ground-level deck. Ideally located with direct access to Patapsco State Park and minutes to shopping, dining, entertainment, major commuting routes, BWI airport, and both the Baltimore and Washington metro areas. Schedule your private tour today!
Updates: Roof replaced Sept. 2020 / Entire HVAC system replaced and changed to gas July 2014.
Location
State MD
County Howard
Zoning R20
Direction Southeast
Rooms
Other Rooms Living Room, Dining Room, Primary Bedroom, Bedroom 2, Bedroom 3, Bedroom 4, Kitchen, Family Room, Foyer, Storage Room, Bathroom 2, Primary Bathroom, Half Bath
Basement Connecting Stairway, Interior Access, Outside Entrance, Unfinished
Interior
Interior Features Attic/House Fan, Bathroom - Walk-In Shower, Family Room Off Kitchen, Formal/Separate Dining Room, Kitchen - Eat-In, Pantry, Primary Bath(s), Wood Floors, Bathroom - Tub Shower, Combination Dining/Living, Combination Kitchen/Dining, Dining Area, Floor Plan - Traditional, Kitchen - Table Space
Hot Water Natural Gas
Heating Baseboard - Hot Water
Cooling Central A/C
Flooring Ceramic Tile, Hardwood, Wood
Fireplaces Number 1
Fireplaces Type Brick, Mantel(s)
Furnishings No
Fireplace Y
Heat Source Natural Gas
Laundry Basement
Exterior
Exterior Feature Deck(s)
Parking Features Garage - Front Entry, Inside Access
Garage Spaces 10.0
Fence Split Rail, Wood
Water Access N
View Trees/Woods
Roof Type Architectural Shingle
Accessibility None
Porch Deck(s)
Attached Garage 2
Total Parking Spaces 10
Garage Y
Building
Lot Description Backs - Parkland, Backs to Trees, Cul-de-sac, Front Yard, Trees/Wooded
Story 3
Foundation Other
Sewer Public Sewer
Water Public
Architectural Style Colonial
Level or Stories 3
Additional Building Above Grade, Below Grade
Structure Type Dry Wall
New Construction N
Schools
Elementary Schools St. Johns Lane
Middle Schools Patapsco
High Schools Mt. Hebron
School District Howard County Public School System
Others
Senior Community No
Tax ID 1402241730
Ownership Fee Simple
SqFt Source Assessor
Acceptable Financing Cash, Conventional, FHA, VA
Listing Terms Cash, Conventional, FHA, VA
Financing Cash,Conventional,FHA,VA
Special Listing Condition Standard
Read Less Info
Want to know what your home might be worth? Contact us for a FREE valuation!

Our team is ready to help you sell your home for the highest possible price ASAP

Bought with Todd R Werling • Real Broker, LLC - Gaithersburg
"My job is to find and attract mastery-based agents to the office, protect the culture, and make sure everyone is happy! "
12 Terry Drive Suite 204, Newtown, Pennsylvania, 18940, United States






