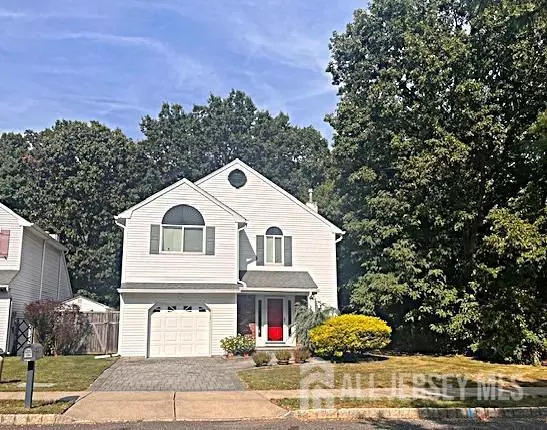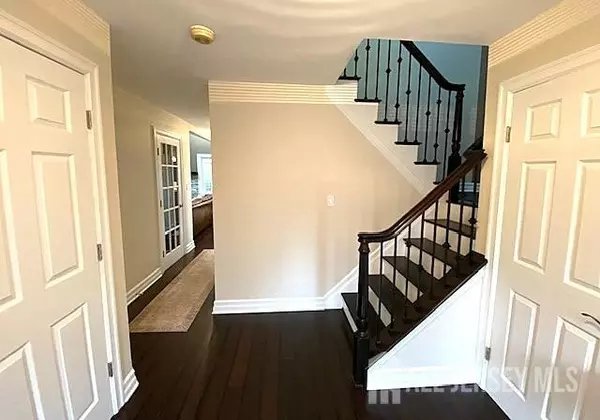$622,500
$624,900
0.4%For more information regarding the value of a property, please contact us for a free consultation.
3 Beds
2.5 Baths
1,826 SqFt
SOLD DATE : 12/05/2024
Key Details
Sold Price $622,500
Property Type Single Family Home
Sub Type Single Family Residence
Listing Status Sold
Purchase Type For Sale
Square Footage 1,826 sqft
Price per Sqft $340
Subdivision Cedarview Estates Sec 03
MLS Listing ID 2504349R
Sold Date 12/05/24
Style Colonial
Bedrooms 3
Full Baths 2
Half Baths 1
HOA Fees $40/qua
HOA Y/N true
Originating Board CJMLS API
Year Built 1988
Annual Tax Amount $9,160
Tax Year 2023
Lot Size 4,499 Sqft
Acres 0.1033
Lot Dimensions 100.00 x 45.00
Property Description
Beautiful, Updated 3 Bdrm, 2.5 Bath Colonial Home- Exudes a feeling of Peace & Elegance w/Modern Color Palette & Engineered Bamboo Hardwood Flooring throughout. Comfortable space at 1,826 Sq Ft. In the Living Rm, enjoy your favorite book & drink in front of the Stone, Woodburning F/P. w/ Skylights & Cathedral Ceiling above. Prepare your meals in the Custom Chef's Kitchen featuring Center Island w/Quartz Counters, Expresso Cabinets & SS Appliances. Dining Area leads outside to Maintenance free Trex Deck- Perfect for Entertaining Guests. Spacious, Fenced in Yard for your family & fur babies- Backs up to Woods w/ Private Entry for taking walks. Oversized Shed included. 2nd level has 3 Bedrooms and showcases Luxuriously Tiled Bathrooms. Master suite includes WIC. w/pull-down Attic for Storage. Newer HVAC 2020. Samsung W/D 2022. Appliances As-Is. Enjoy the Basketball & Tennis Courts. Conveniently located minutes to GSP, NJ Tpke, NJ Transit & NY Ferry. Good School System, Shopping & Leisure Activities nearby.
Location
State NJ
County Middlesex
Community See Remarks, Tennis Court(S), Curbs, Sidewalks
Zoning R20
Rooms
Other Rooms Shed(s)
Basement Crawl Only
Dining Room Formal Dining Room
Kitchen Granite/Corian Countertops, Kitchen Island, Not Eat-in Kitchen, Separate Dining Area
Interior
Interior Features Cathedral Ceiling(s), Central Vacuum, Skylight, Entrance Foyer, Kitchen, Laundry Room, Bath Half, Living Room, Storage, Dining Room, Utility Room, 3 Bedrooms, Bath Full, Bath Second, Attic
Heating Forced Air
Cooling Central Air, Ceiling Fan(s), Attic Fan
Flooring Ceramic Tile, Wood
Fireplaces Number 1
Fireplaces Type Wood Burning
Fireplace true
Window Features Skylight(s)
Appliance Dishwasher, Disposal, Dryer, Gas Range/Oven, Microwave, Refrigerator, Washer, Gas Water Heater
Heat Source Natural Gas
Exterior
Exterior Feature Curbs, Deck, Sidewalk, Fencing/Wall, Storage Shed, Yard
Garage Spaces 1.0
Fence Fencing/Wall
Community Features See Remarks, Tennis Court(s), Curbs, Sidewalks
Utilities Available Cable TV, Cable Connected, Electricity Connected, Natural Gas Connected
Roof Type Asphalt
Porch Deck
Building
Lot Description Near Shopping, Near Train, Corner Lot, Level
Story 2
Sewer Public Sewer
Water Public
Architectural Style Colonial
Others
HOA Fee Include Common Area Maintenance,See remarks
Senior Community no
Tax ID 1506400000000052
Ownership Fee Simple,See Remarks
Energy Description Natural Gas
Pets Allowed Yes
Read Less Info
Want to know what your home might be worth? Contact us for a FREE valuation!

Our team is ready to help you sell your home for the highest possible price ASAP

"My job is to find and attract mastery-based agents to the office, protect the culture, and make sure everyone is happy! "
12 Terry Drive Suite 204, Newtown, Pennsylvania, 18940, United States






