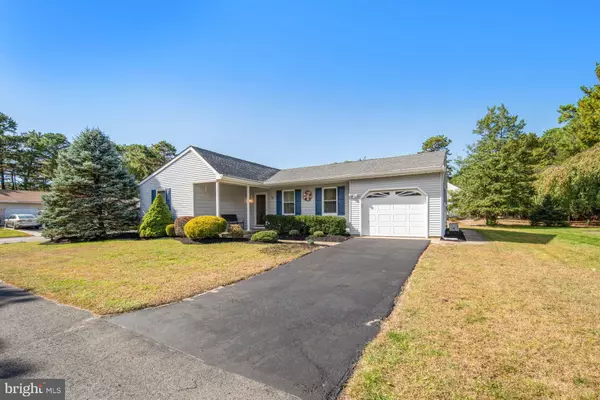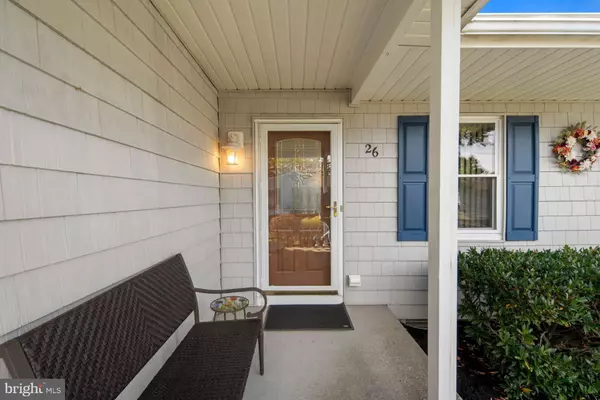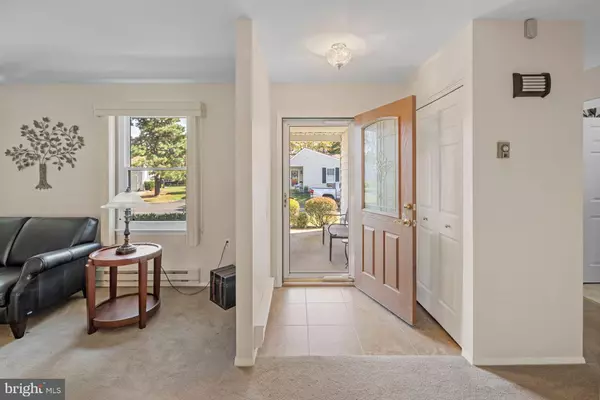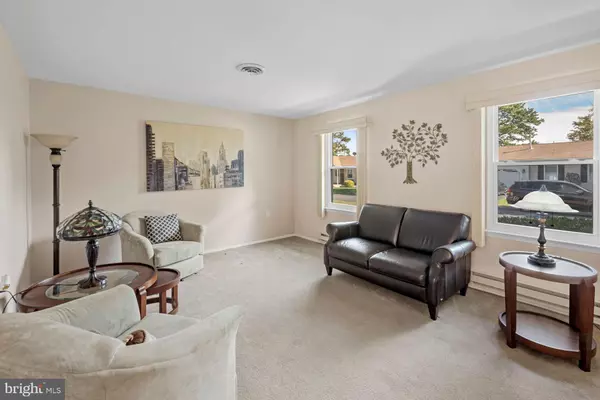$249,000
$249,000
For more information regarding the value of a property, please contact us for a free consultation.
2 Beds
2 Baths
1,219 SqFt
SOLD DATE : 12/05/2024
Key Details
Sold Price $249,000
Property Type Single Family Home
Sub Type Detached
Listing Status Sold
Purchase Type For Sale
Square Footage 1,219 sqft
Price per Sqft $204
Subdivision Crestwood Village - 5
MLS Listing ID NJOC2029464
Sold Date 12/05/24
Style Ranch/Rambler
Bedrooms 2
Full Baths 2
HOA Fees $184/mo
HOA Y/N Y
Abv Grd Liv Area 1,219
Originating Board BRIGHT
Year Built 1979
Annual Tax Amount $2,770
Tax Year 2023
Lot Size 7,227 Sqft
Acres 0.17
Lot Dimensions 85.00 x 85.00
Property Description
Welcome home to this lovingly and meticulously kept Yardley model located in the active 55+ Crestwood Village 5 community. This spacious home offers 2 bedrooms, 2 full baths as well as a sizable screened in porch for a relaxing afternoon at home or for additional entertaining space. The generously sized primary bedroom has a walk in closet and full bathroom. Guest bedroom includes 2 large closets offering ample storage space. Visit Crestwood Village 5 website for everything that this community offers! Call today for a private tour and make this charming home yours! Professional photos coming soon
Location
State NJ
County Ocean
Area Manchester Twp (21519)
Zoning RC
Rooms
Main Level Bedrooms 2
Interior
Interior Features Attic, Bathroom - Tub Shower, Bathroom - Walk-In Shower, Carpet, Ceiling Fan(s), Combination Dining/Living, Pantry
Hot Water Electric
Heating Baseboard - Electric
Cooling Central A/C
Fireplace N
Heat Source Electric
Exterior
Parking Features Garage Door Opener
Garage Spaces 1.0
Amenities Available Club House
Water Access N
Accessibility Level Entry - Main, No Stairs
Attached Garage 1
Total Parking Spaces 1
Garage Y
Building
Story 1
Foundation Crawl Space
Sewer Public Sewer
Water Public
Architectural Style Ranch/Rambler
Level or Stories 1
Additional Building Above Grade, Below Grade
New Construction N
Others
HOA Fee Include Bus Service,Common Area Maintenance,Ext Bldg Maint,Lawn Maintenance,Snow Removal,Trash
Senior Community Yes
Age Restriction 55
Tax ID 19-00075 114-00025
Ownership Fee Simple
SqFt Source Assessor
Acceptable Financing Cash, Conventional, FHA, VA
Listing Terms Cash, Conventional, FHA, VA
Financing Cash,Conventional,FHA,VA
Special Listing Condition Standard
Read Less Info
Want to know what your home might be worth? Contact us for a FREE valuation!

Our team is ready to help you sell your home for the highest possible price ASAP

Bought with NON MEMBER • Non Subscribing Office
"My job is to find and attract mastery-based agents to the office, protect the culture, and make sure everyone is happy! "
12 Terry Drive Suite 204, Newtown, Pennsylvania, 18940, United States






