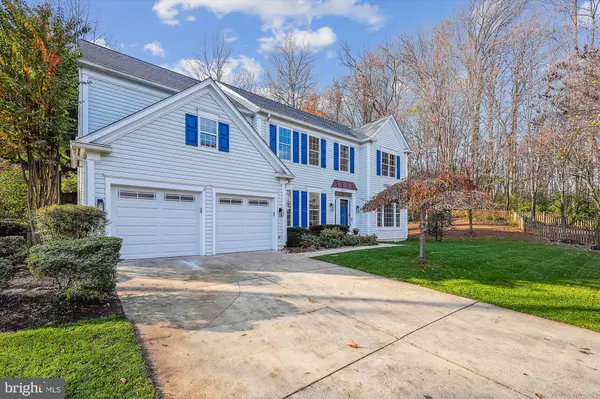$1,285,000
$1,175,000
9.4%For more information regarding the value of a property, please contact us for a free consultation.
5 Beds
5 Baths
5,388 SqFt
SOLD DATE : 12/06/2024
Key Details
Sold Price $1,285,000
Property Type Single Family Home
Sub Type Detached
Listing Status Sold
Purchase Type For Sale
Square Footage 5,388 sqft
Price per Sqft $238
Subdivision Broadlands
MLS Listing ID VALO2081268
Sold Date 12/06/24
Style Colonial
Bedrooms 5
Full Baths 4
Half Baths 1
HOA Fees $103/mo
HOA Y/N Y
Abv Grd Liv Area 3,588
Originating Board BRIGHT
Year Built 1996
Annual Tax Amount $8,603
Tax Year 2024
Lot Size 0.400 Acres
Acres 0.4
Property Description
This is what you've been waiting for. Popular Briarwood model with huge morning room extension. Large, sunny, East-facing home with new floors and fresh paint. Upgraded, custom cabinetry and quartz countertops in the large, center-island kitchen. Beautiful primary suite with walk-in, Container Store closet and laundry chute. Three spacious secondary bedrooms with two additional baths- one en-suite and two sharing a buddy bath. Finished basement has a spacious fifth bedroom with bathroom access and private toilet plus rec room, movie room and ample storage Main level laundry with front load washer and dryer, Container Store shelf system and laundry chute closet. Separate rear foyer off garage with coat closet. Outside, youll find extensive hard and soft scape- slate patio and wide open decking overlook the trees, stone walls, flower beds and bubbling water feature. Quiet, wide pipestem at the end of a large cul-de-sac. Truly a special home. You don't want to miss it! Briar Woods HS Pyramid - Eagle Ridge MS and Hillside ES. Close to the Silver Line, commuter routes, dining and shopping options. The location has it all in beloved Broadlands.
Location
State VA
County Loudoun
Zoning PDH3
Rooms
Other Rooms Living Room, Dining Room, Primary Bedroom, Bedroom 2, Bedroom 4, Bedroom 5, Kitchen, Game Room, Family Room, Foyer, Sun/Florida Room, Laundry, Mud Room, Office, Recreation Room, Media Room, Bathroom 2, Bathroom 3, Primary Bathroom, Full Bath
Basement Fully Finished, Walkout Stairs
Interior
Interior Features WhirlPool/HotTub
Hot Water Natural Gas
Heating Forced Air
Cooling Central A/C
Flooring Luxury Vinyl Plank, Tile/Brick, Solid Hardwood, Carpet
Fireplaces Number 1
Fireplaces Type Screen, Gas/Propane
Equipment Built-In Microwave, Dryer, Washer, Cooktop, Dishwasher, Disposal, Refrigerator, Oven - Wall
Fireplace Y
Window Features Double Hung
Appliance Built-In Microwave, Dryer, Washer, Cooktop, Dishwasher, Disposal, Refrigerator, Oven - Wall
Heat Source Natural Gas
Laundry Main Floor
Exterior
Exterior Feature Deck(s), Patio(s)
Parking Features Garage - Front Entry
Garage Spaces 6.0
Amenities Available Basketball Courts, Bike Trail, Common Grounds, Community Center, Party Room, Picnic Area, Pool - Outdoor, Tennis Courts, Tot Lots/Playground
Water Access N
View Trees/Woods
Accessibility None
Porch Deck(s), Patio(s)
Attached Garage 2
Total Parking Spaces 6
Garage Y
Building
Story 3
Foundation Concrete Perimeter
Sewer Public Septic
Water Public
Architectural Style Colonial
Level or Stories 3
Additional Building Above Grade, Below Grade
Structure Type 2 Story Ceilings,9'+ Ceilings,Dry Wall,High
New Construction N
Schools
Elementary Schools Hillside
Middle Schools Eagle Ridge
High Schools Briar Woods
School District Loudoun County Public Schools
Others
Pets Allowed Y
HOA Fee Include Common Area Maintenance,Management,Pool(s),Recreation Facility,Reserve Funds,Snow Removal
Senior Community No
Tax ID 155282546000
Ownership Fee Simple
SqFt Source Assessor
Security Features Electric Alarm
Horse Property N
Special Listing Condition Standard
Pets Allowed Dogs OK, Cats OK
Read Less Info
Want to know what your home might be worth? Contact us for a FREE valuation!

Our team is ready to help you sell your home for the highest possible price ASAP

Bought with Kerrie Susan Jenkins • Corcoran McEnearney
"My job is to find and attract mastery-based agents to the office, protect the culture, and make sure everyone is happy! "
12 Terry Drive Suite 204, Newtown, Pennsylvania, 18940, United States






