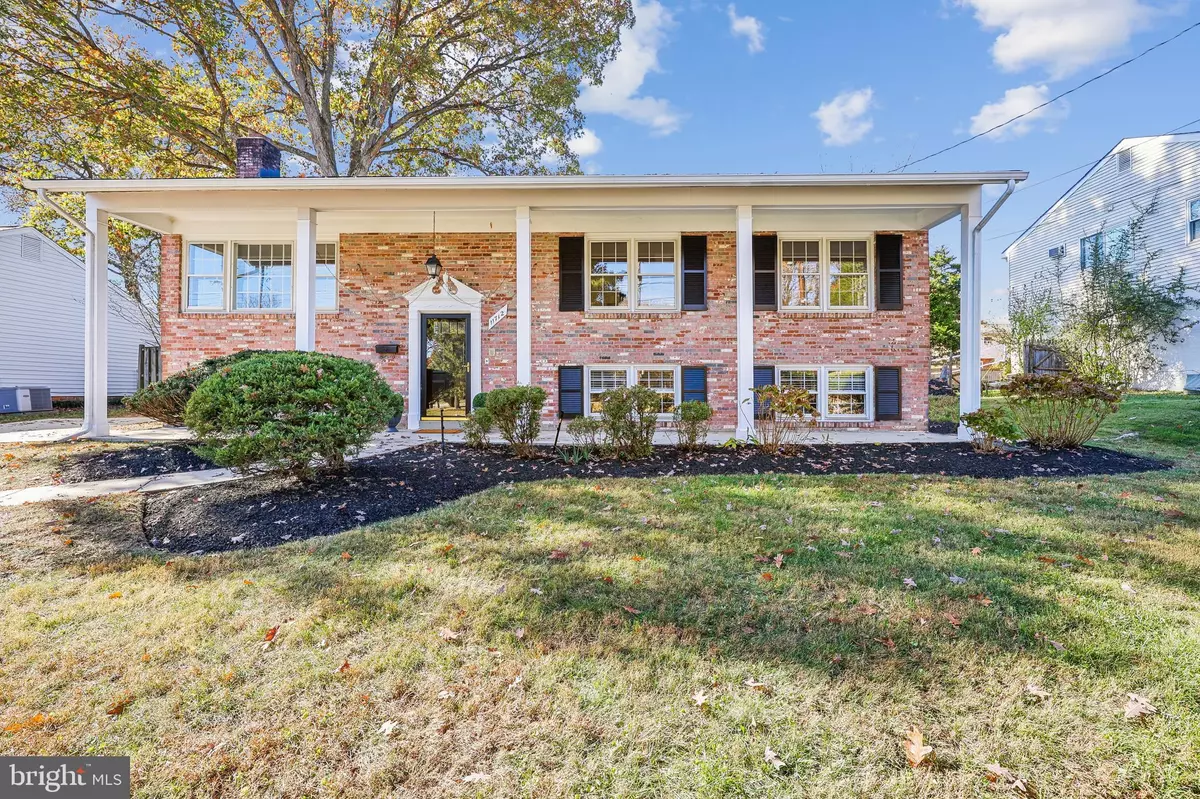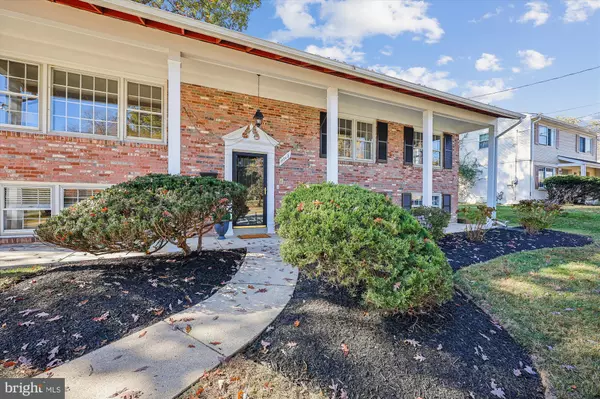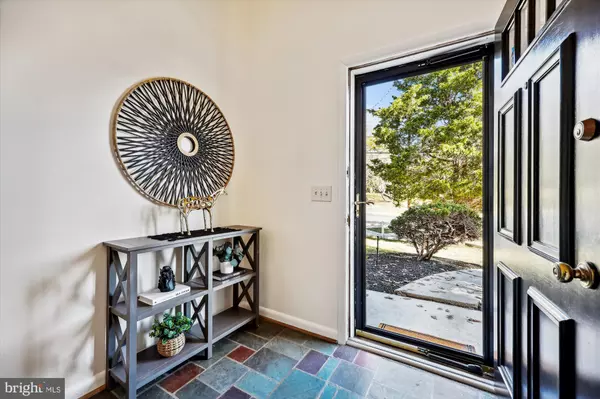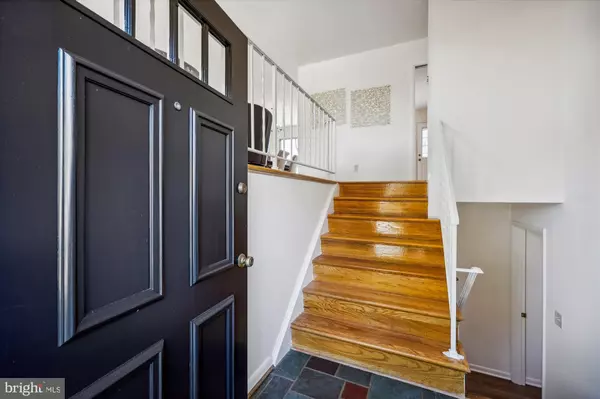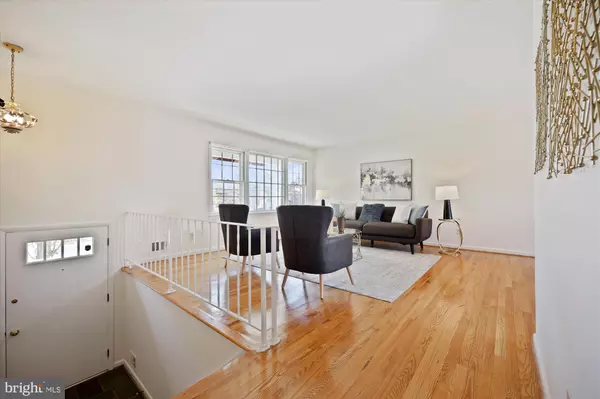$825,000
$825,000
For more information regarding the value of a property, please contact us for a free consultation.
5 Beds
3 Baths
2,280 SqFt
SOLD DATE : 12/06/2024
Key Details
Sold Price $825,000
Property Type Single Family Home
Sub Type Detached
Listing Status Sold
Purchase Type For Sale
Square Footage 2,280 sqft
Price per Sqft $361
Subdivision Regency Estates
MLS Listing ID MDMC2154986
Sold Date 12/06/24
Style Split Foyer
Bedrooms 5
Full Baths 3
HOA Y/N N
Abv Grd Liv Area 1,314
Originating Board BRIGHT
Year Built 1964
Annual Tax Amount $7,048
Tax Year 2024
Lot Size 9,750 Sqft
Acres 0.22
Property Description
Welcome to this charming southern-style home in Regency Estates, offering one-level living at its best! The main level features a large entrance foyer with slate floors, a spacious living room, and a dining room. The updated kitchen boasts stone countertops, stainless steel appliances, and a cozy table space. There are three spacious bedrooms, including a primary bedroom with an ensuite updated bathroom featuring a walk-in shower. Newly refinished hardwood flooring runs throughout the main level. The lower level is equally impressive with newly installed luxury vinyl plank flooring, a large family room with a fireplace and brick raised hearth, a wet bar, two additional bedrooms, and a hall bath. The large utility and laundry room has a walkout entrance. This home is surprisingly spacious with ample closet space and has been freshly painted throughout. The exterior features a fenced yard with a patio and storage shed, along with driveway and street parking. Located near Cabin John Shopping Center, Churchill High School cluster, a neighborhood swim club, parks, and houses of worship. This home is just minutes from major commuter routes. *** Improvements***AC 2024**Roof 20016**HWH 2020**Microwave and Dishwasher@2022**
Location
State MD
County Montgomery
Zoning R90
Rooms
Basement Daylight, Partial
Main Level Bedrooms 3
Interior
Hot Water Electric
Heating Forced Air
Cooling Central A/C
Fireplaces Number 1
Fireplace Y
Heat Source Natural Gas
Exterior
Fence Fully
Water Access N
Accessibility None
Garage N
Building
Story 2
Foundation Block
Sewer Public Sewer
Water Public
Architectural Style Split Foyer
Level or Stories 2
Additional Building Above Grade, Below Grade
New Construction N
Schools
Elementary Schools Beverly Farms
Middle Schools Herbert Hoover
High Schools Winston Churchill
School District Montgomery County Public Schools
Others
Senior Community No
Tax ID 160400106926
Ownership Fee Simple
SqFt Source Assessor
Special Listing Condition Standard
Read Less Info
Want to know what your home might be worth? Contact us for a FREE valuation!

Our team is ready to help you sell your home for the highest possible price ASAP

Bought with Daniel M Schuler • Compass
"My job is to find and attract mastery-based agents to the office, protect the culture, and make sure everyone is happy! "
12 Terry Drive Suite 204, Newtown, Pennsylvania, 18940, United States

