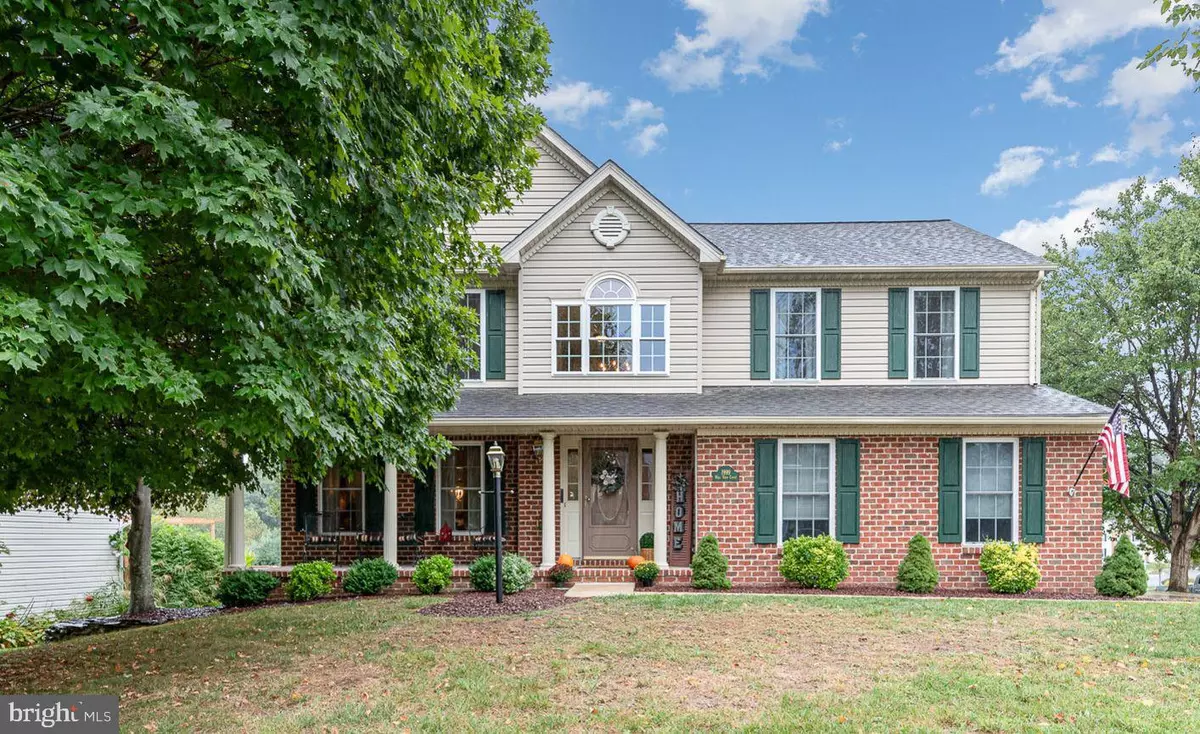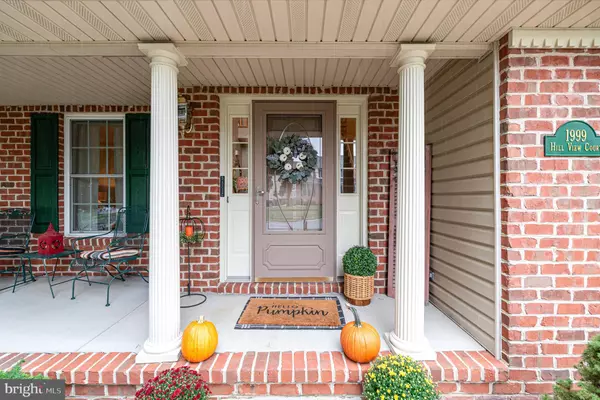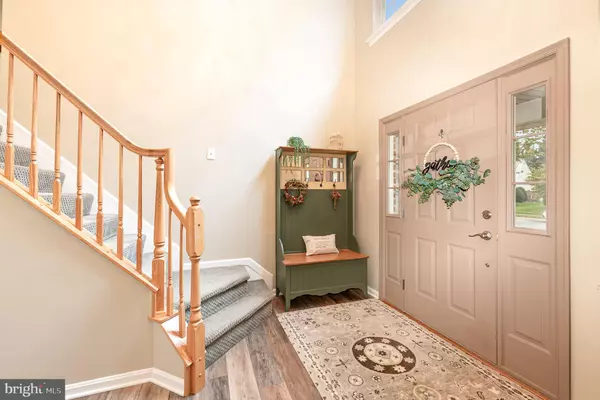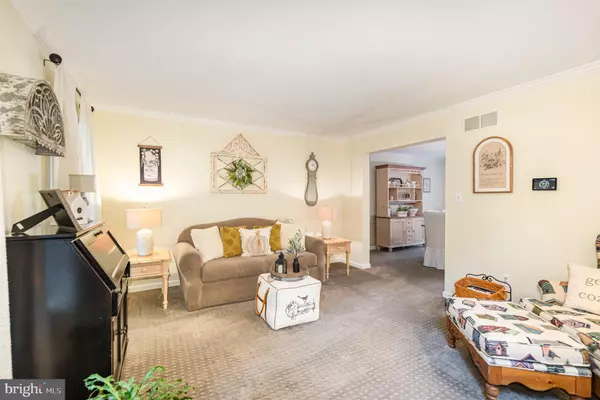$605,000
$590,000
2.5%For more information regarding the value of a property, please contact us for a free consultation.
4 Beds
4 Baths
3,688 SqFt
SOLD DATE : 12/06/2024
Key Details
Sold Price $605,000
Property Type Single Family Home
Sub Type Detached
Listing Status Sold
Purchase Type For Sale
Square Footage 3,688 sqft
Price per Sqft $164
Subdivision Forest Lakes
MLS Listing ID MDHR2035662
Sold Date 12/06/24
Style Colonial
Bedrooms 4
Full Baths 2
Half Baths 2
HOA Fees $10
HOA Y/N Y
Abv Grd Liv Area 2,488
Originating Board BRIGHT
Year Built 1999
Annual Tax Amount $4,629
Tax Year 2024
Lot Size 10,621 Sqft
Acres 0.24
Property Description
Welcome to this beautifully maintained single-family home, proudly owned by the original owners. Featuring a charming covered front porch, a side-load garage, and a thoughtful layout, this home is perfect for both entertaining and relaxation. The heart of the home is the kitchen, ideally situated for easy flow to the family room, where a cozy gas fireplace awaits. Step through sliders onto the maintenance-free deck, offering a peaceful outdoor space. Upstairs, you'll find four generously sized bedrooms, including a luxurious primary suite with a cathedral ceiling, two walk-in closets, a spacious primary bath with a shower and double sinks. The finished basement is an entertainer's dream, complete with a rec room, a game room with a built-in bar, and sink, plus a pool table that conveys! All appliances convey, and recent updates include an HVAC system (about 10 years old), a roof (5 years old), and a hot water heater (2 years old). Conveniently located near all amenities and major roads, this home offers the perfect blend of comfort, style, and accessibility. Don't miss out!
Location
State MD
County Harford
Zoning R2
Rooms
Other Rooms Living Room, Dining Room, Primary Bedroom, Bedroom 2, Bedroom 3, Kitchen, Game Room, Family Room, Bedroom 1, Recreation Room, Primary Bathroom, Full Bath, Half Bath
Basement Full, Fully Finished, Connecting Stairway, Outside Entrance, Rear Entrance, Walkout Stairs
Interior
Interior Features Carpet, Ceiling Fan(s), Chair Railings, Crown Moldings, Family Room Off Kitchen, Floor Plan - Traditional, Formal/Separate Dining Room, Kitchen - Eat-In, Walk-in Closet(s), Wood Floors, Upgraded Countertops
Hot Water Natural Gas
Heating Forced Air
Cooling Central A/C, Ceiling Fan(s)
Fireplaces Number 1
Fireplaces Type Mantel(s), Gas/Propane
Equipment Built-In Microwave, Dishwasher, Disposal, Dryer - Gas, Exhaust Fan, Icemaker, Oven/Range - Gas, Refrigerator, Stainless Steel Appliances, Washer
Fireplace Y
Appliance Built-In Microwave, Dishwasher, Disposal, Dryer - Gas, Exhaust Fan, Icemaker, Oven/Range - Gas, Refrigerator, Stainless Steel Appliances, Washer
Heat Source Natural Gas
Laundry Main Floor, Dryer In Unit, Washer In Unit
Exterior
Exterior Feature Porch(es), Deck(s)
Parking Features Garage - Side Entry, Garage Door Opener
Garage Spaces 4.0
Water Access N
Accessibility None
Porch Porch(es), Deck(s)
Attached Garage 2
Total Parking Spaces 4
Garage Y
Building
Story 3
Foundation Permanent
Sewer Public Sewer
Water Public
Architectural Style Colonial
Level or Stories 3
Additional Building Above Grade, Below Grade
New Construction N
Schools
School District Harford County Public Schools
Others
Senior Community No
Tax ID 1303308812
Ownership Fee Simple
SqFt Source Assessor
Special Listing Condition Standard
Read Less Info
Want to know what your home might be worth? Contact us for a FREE valuation!

Our team is ready to help you sell your home for the highest possible price ASAP

Bought with Lisa M St Clair-Kimmey • Realty Plus Associates
"My job is to find and attract mastery-based agents to the office, protect the culture, and make sure everyone is happy! "
12 Terry Drive Suite 204, Newtown, Pennsylvania, 18940, United States






