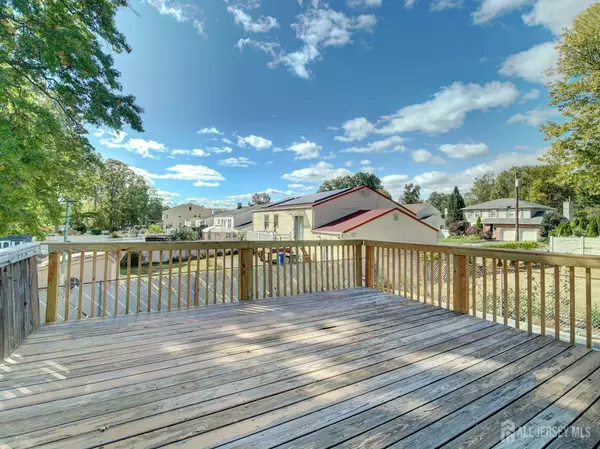$542,000
$525,000
3.2%For more information regarding the value of a property, please contact us for a free consultation.
4 Beds
1.5 Baths
5,758 Sqft Lot
SOLD DATE : 12/06/2024
Key Details
Sold Price $542,000
Property Type Single Family Home
Sub Type Single Family Residence
Listing Status Sold
Purchase Type For Sale
Subdivision Green Mansion
MLS Listing ID 2505187R
Sold Date 12/06/24
Style Bi-Level
Bedrooms 4
Full Baths 1
Half Baths 1
Originating Board CJMLS API
Year Built 1955
Annual Tax Amount $9,979
Tax Year 2023
Lot Size 5,758 Sqft
Acres 0.1322
Lot Dimensions 96.00 x 60.00
Property Description
Discover this well-maintained Bi-Level home nestled in a desirable neighborhood, just under 1.5 miles from Metro Park. The charming brick and vinyl exterior, complemented by professional landscaping, offers fantastic curb appeal. Inside upper level, you'll find three spacious bedrooms, a formal dining room, a generous living room, and an eat-in kitchen. Hardwood floors lie beneath the carpet on the top floor, adding potential for a classic touch. The lower level features a fourth bedroom, a cozy family room, and a bonus room that could easily be converted into a fifth bedroom, perfect for extended family living. There's also the possibility to transform the half bath into a full bath, enhancing convenience. Ample storage space and a fenced yard complete this inviting home. With its versatile layout and prime location, all close proximity to middle & high school. This property is a confident choice for your next home.
Location
State NJ
County Middlesex
Community Sidewalks
Zoning R7-5
Rooms
Dining Room Formal Dining Room
Kitchen Kitchen Exhaust Fan, Eat-in Kitchen
Interior
Interior Features Blinds, 1 Bedroom, Bath Half, Den, Storage, Family Room, Utility Room, 3 Bedrooms, Kitchen, Living Room, Bath Full, Dining Room, None
Heating Forced Air
Cooling A/C Central - Some
Flooring Carpet, See Remarks
Fireplace false
Window Features Insulated Windows,Blinds
Appliance Dishwasher, Dryer, Gas Range/Oven, Exhaust Fan, Refrigerator, Washer, Kitchen Exhaust Fan, Gas Water Heater
Heat Source Natural Gas
Exterior
Exterior Feature Patio, Sidewalk, Yard, Insulated Pane Windows
Garage Spaces 1.0
Community Features Sidewalks
Utilities Available Electricity Connected, Natural Gas Connected
Roof Type See Remarks
Porch Patio
Building
Lot Description Near Train
Story 2
Sewer Sewer Charge, Public Sewer
Water Public
Architectural Style Bi-Level
Others
Senior Community no
Tax ID 25003760500024
Ownership Fee Simple
Energy Description Natural Gas
Read Less Info
Want to know what your home might be worth? Contact us for a FREE valuation!

Our team is ready to help you sell your home for the highest possible price ASAP

"My job is to find and attract mastery-based agents to the office, protect the culture, and make sure everyone is happy! "
12 Terry Drive Suite 204, Newtown, Pennsylvania, 18940, United States






