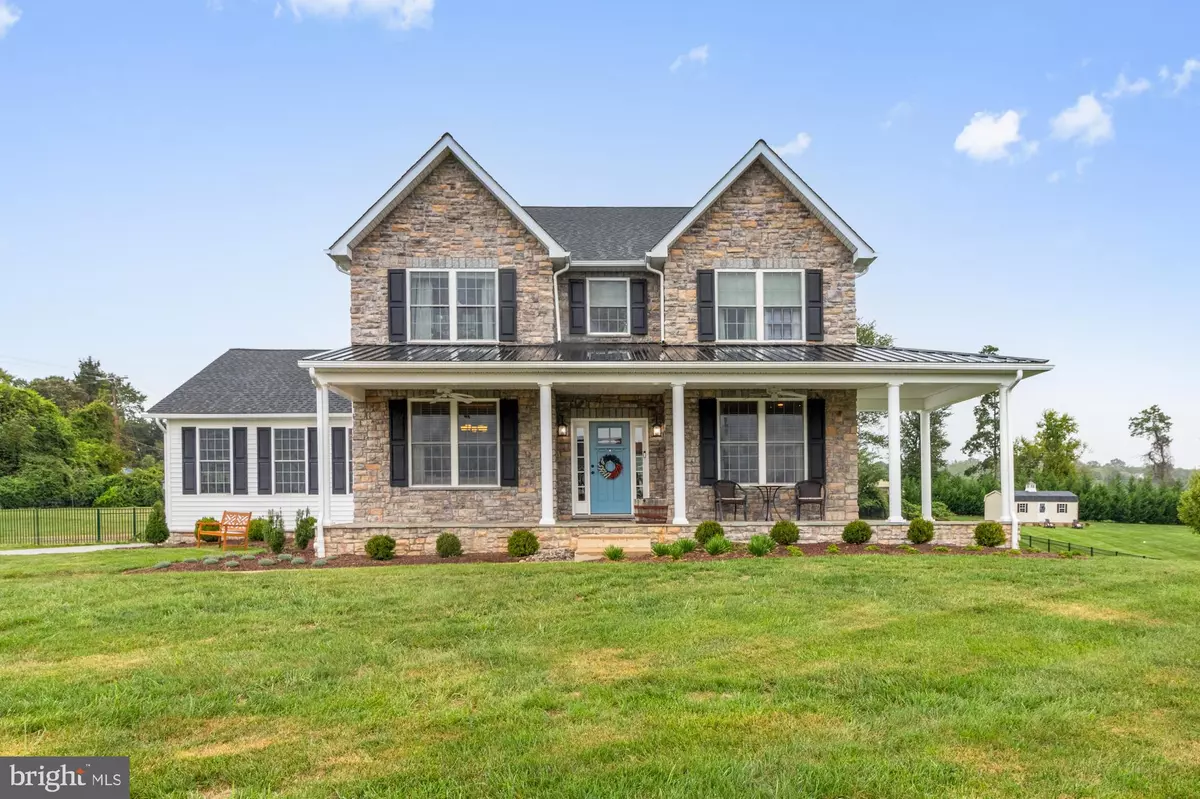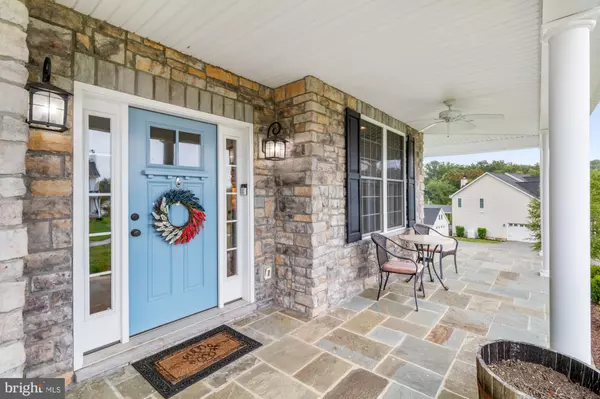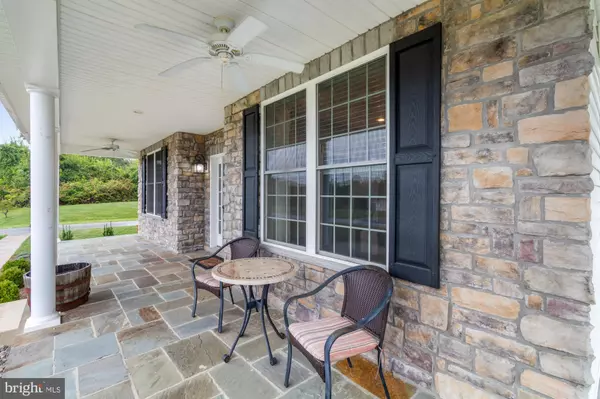$850,000
$850,000
For more information regarding the value of a property, please contact us for a free consultation.
4 Beds
3 Baths
3,186 SqFt
SOLD DATE : 12/10/2024
Key Details
Sold Price $850,000
Property Type Single Family Home
Sub Type Detached
Listing Status Sold
Purchase Type For Sale
Square Footage 3,186 sqft
Price per Sqft $266
Subdivision Graysons Ridge
MLS Listing ID MDBC2108714
Sold Date 12/10/24
Style Colonial
Bedrooms 4
Full Baths 2
Half Baths 1
HOA Y/N N
Abv Grd Liv Area 3,186
Originating Board BRIGHT
Year Built 2015
Annual Tax Amount $8,579
Tax Year 2024
Lot Size 1.490 Acres
Acres 1.49
Property Description
Welcome to this stunning 4-bedroom, 2.5-bath home, built in 2015, offering modern comfort and efficiency on a prime lot. The open floor plan seamlessly connects the kitchen and living room, creating a bright, inviting space perfect for entertaining. The large kitchen features a center island with a sink, a base cabinet microwave, and a sleek French door 4-drawer refrigerator.
The first floor also includes an office, a playroom, and a convenient mudroom with built-ins. Step outside onto the expansive composite deck, complete with a charming gazebo, or relax on the screened-in back porch equipped with full electric and a ceiling fan. The covered front porch, featuring Bluestone flooring, wraps around the home, complementing the brand-new landscaping.
Upstairs, the primary bedroom impresses with a cathedral ceiling. The home also boasts energy-efficient geothermal heating and cooling, ensuring low utility bills. Additional features include an unfinished walkout basement, EV outlet in the garage, and a thoughtfully designed layout throughout. This is a must-see home in an excellent location!
Location
State MD
County Baltimore
Zoning RESIDENTIAL
Rooms
Basement Unfinished, Walkout Level, Rough Bath Plumb
Interior
Interior Features Bathroom - Stall Shower, Ceiling Fan(s), Carpet, Combination Dining/Living, Dining Area, Kitchen - Island, Primary Bath(s), Recessed Lighting, Walk-in Closet(s), Wet/Dry Bar, Wood Floors, Floor Plan - Open
Hot Water Electric
Heating Forced Air
Cooling Central A/C
Fireplaces Number 1
Equipment Built-In Microwave, Dishwasher, Disposal, Dryer, Energy Efficient Appliances, Icemaker, Range Hood, Refrigerator, Stainless Steel Appliances, Washer, Cooktop, Oven - Wall
Fireplace Y
Appliance Built-In Microwave, Dishwasher, Disposal, Dryer, Energy Efficient Appliances, Icemaker, Range Hood, Refrigerator, Stainless Steel Appliances, Washer, Cooktop, Oven - Wall
Heat Source Electric
Exterior
Parking Features Garage - Side Entry
Garage Spaces 8.0
Water Access N
Accessibility None
Attached Garage 2
Total Parking Spaces 8
Garage Y
Building
Story 3
Foundation Slab
Sewer Septic Exists
Water Well
Architectural Style Colonial
Level or Stories 3
Additional Building Above Grade, Below Grade
New Construction N
Schools
School District Baltimore County Public Schools
Others
Senior Community No
Tax ID 04102500008239
Ownership Fee Simple
SqFt Source Assessor
Special Listing Condition Standard
Read Less Info
Want to know what your home might be worth? Contact us for a FREE valuation!

Our team is ready to help you sell your home for the highest possible price ASAP

Bought with Lee R. Tessier • EXP Realty, LLC
"My job is to find and attract mastery-based agents to the office, protect the culture, and make sure everyone is happy! "
12 Terry Drive Suite 204, Newtown, Pennsylvania, 18940, United States






