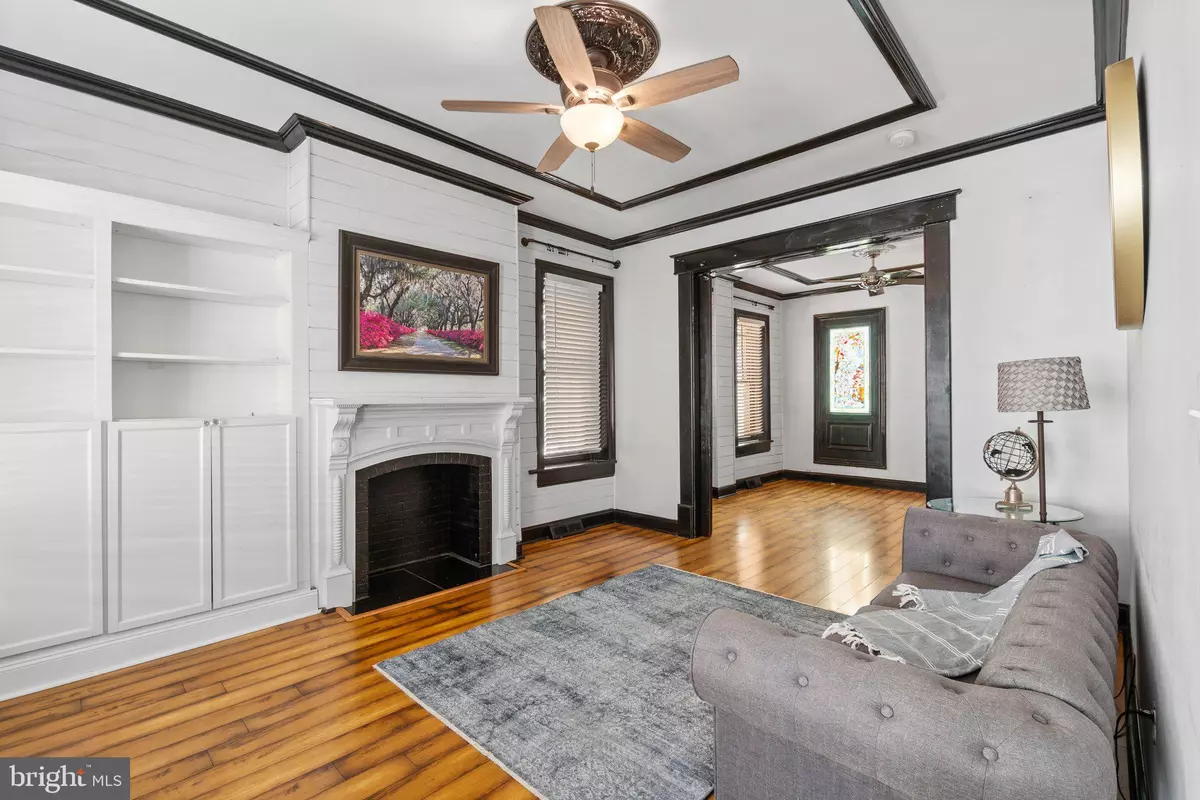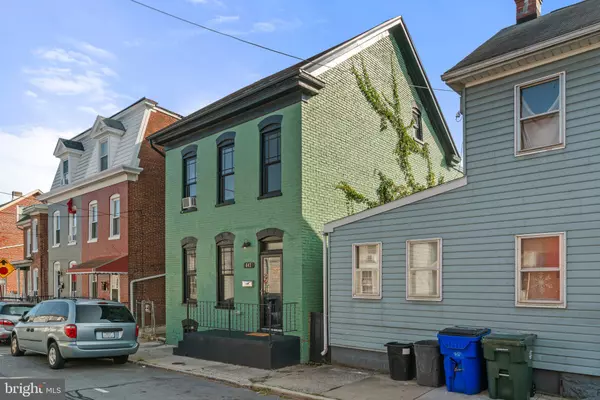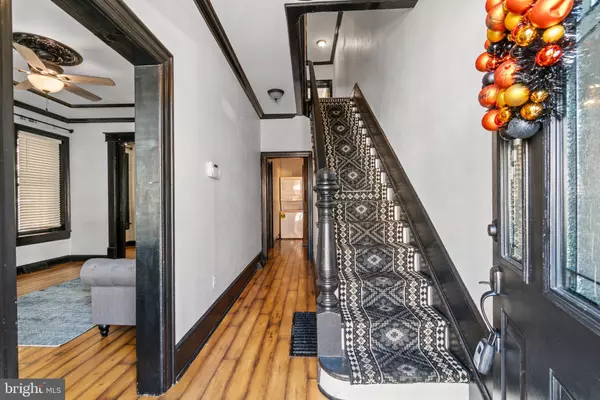$249,900
$240,000
4.1%For more information regarding the value of a property, please contact us for a free consultation.
4 Beds
2 Baths
1,616 SqFt
SOLD DATE : 12/10/2024
Key Details
Sold Price $249,900
Property Type Single Family Home
Sub Type Detached
Listing Status Sold
Purchase Type For Sale
Square Footage 1,616 sqft
Price per Sqft $154
Subdivision None Available
MLS Listing ID MDWA2024228
Sold Date 12/10/24
Style Colonial
Bedrooms 4
Full Baths 1
Half Baths 1
HOA Y/N N
Abv Grd Liv Area 1,616
Originating Board BRIGHT
Year Built 1893
Annual Tax Amount $2,889
Tax Year 2024
Lot Size 3,240 Sqft
Acres 0.07
Property Description
Welcome to this beautifully updated home, where comfort and city convenience come together seamlessly. Nestled in a prime location, you'll enjoy easy access to shopping, luxury restaurants, and major highways like I-70 and I-81, making life here both convenient and enjoyable.
As you step inside, you're greeted by an elegant staircase with a central runner, a high ceiling, and warm hardwood flooring that sets a welcoming tone. The family room to the left invites you to relax by the cozy fireplace, surrounded by built-in shelving that offers plenty of space for your favorite books and treasures. This space flows effortlessly into a charming dining area, perfectly situated next to the well-appointed kitchen.
The kitchen is designed for both function and beauty, featuring tall glass cabinets, gorgeous granite countertops, and sleek stainless steel appliances. Tile flooring adds a touch of practicality, while a door leads to a side porch and a tranquil backyard, perfect for unwinding after a long day or enjoying peaceful mornings.
Convenience is key in this home, with a washer and dryer thoughtfully located on the main level, right next to a handy half bathroom.
Upstairs, you'll find hardwood flooring throughout and two spacious bedrooms, one of which includes additional storage shelving. The luxurious bathroom on this level is a true retreat, with a relaxing tub, a generously sized tiled standing shower with a rain showerhead, and a double vanity with a large mirror, all designed to make your daily routines feel like a spa experience.
The third level offers two more comfortable bedrooms, each with its own shelving, providing plenty of space for everyone.
Step outside to the backyard, where you'll find a garage with space for one car. There's also a versatile area within the garage that can be used as an office, a gardening nook, or for tool storage.
This home exudes charm and has been lovingly maintained to offer a warm and inviting atmosphere. It promises a perfect blend of comfort, style, and convenience—a place you'll be proud to call home.
Location
State MD
County Washington
Zoning RMED
Rooms
Basement Connecting Stairway, Drainage System, Interior Access, Outside Entrance, Poured Concrete, Side Entrance
Interior
Hot Water Electric
Heating Central, Forced Air
Cooling Window Unit(s)
Fireplaces Number 1
Equipment Disposal, Microwave, Oven/Range - Gas, Refrigerator, Stove, Washer/Dryer Stacked, Dishwasher
Fireplace Y
Appliance Disposal, Microwave, Oven/Range - Gas, Refrigerator, Stove, Washer/Dryer Stacked, Dishwasher
Heat Source Central, Natural Gas
Exterior
Parking Features Additional Storage Area, Garage - Rear Entry
Garage Spaces 2.0
Water Access N
Accessibility None
Total Parking Spaces 2
Garage Y
Building
Story 3
Foundation Concrete Perimeter, Permanent
Sewer Public Sewer
Water Public
Architectural Style Colonial
Level or Stories 3
Additional Building Above Grade, Below Grade
New Construction N
Schools
Elementary Schools Salem Avenue
Middle Schools Western Heights
High Schools South Hagerstown
School District Washington County Public Schools
Others
Pets Allowed Y
Senior Community No
Tax ID 2225005015
Ownership Fee Simple
SqFt Source Assessor
Special Listing Condition Standard
Pets Allowed Cats OK, Dogs OK
Read Less Info
Want to know what your home might be worth? Contact us for a FREE valuation!

Our team is ready to help you sell your home for the highest possible price ASAP

Bought with Walter Ismael Fuentes • Keller Williams Realty Centre
"My job is to find and attract mastery-based agents to the office, protect the culture, and make sure everyone is happy! "
12 Terry Drive Suite 204, Newtown, Pennsylvania, 18940, United States






