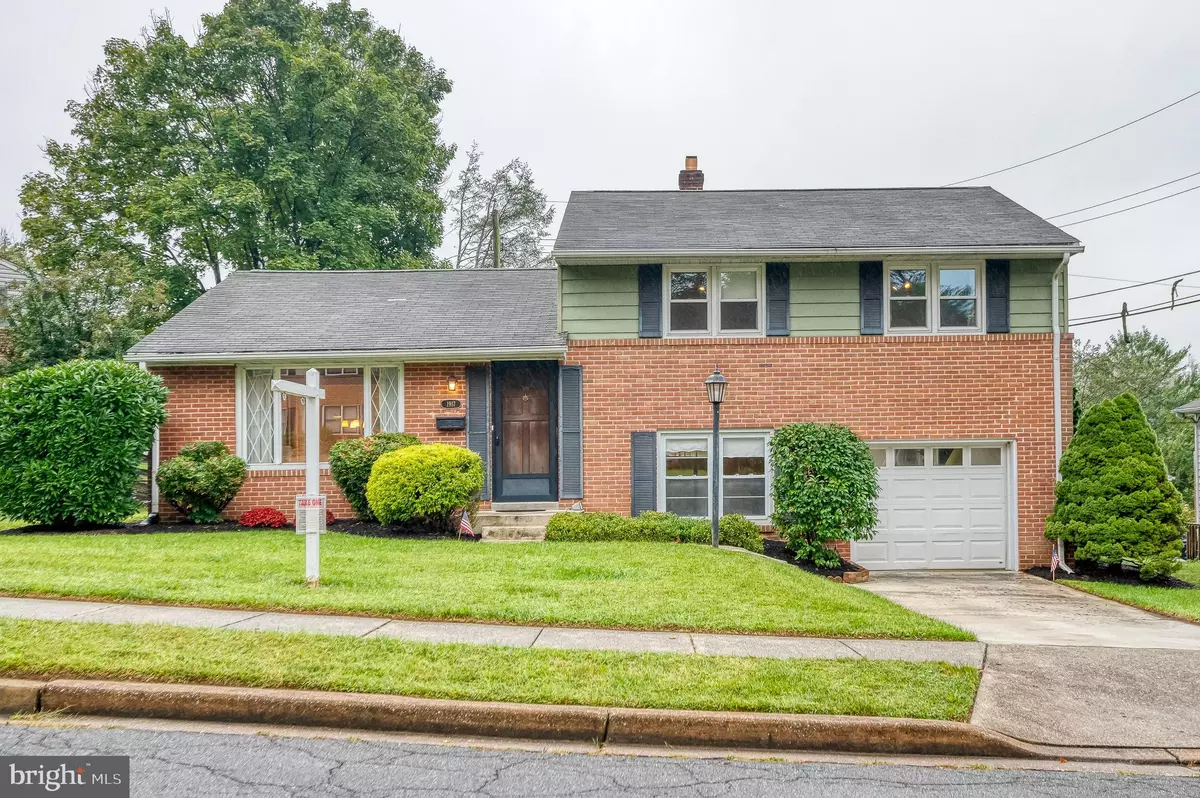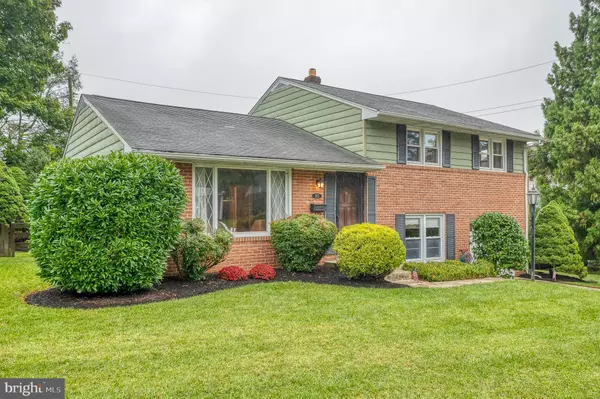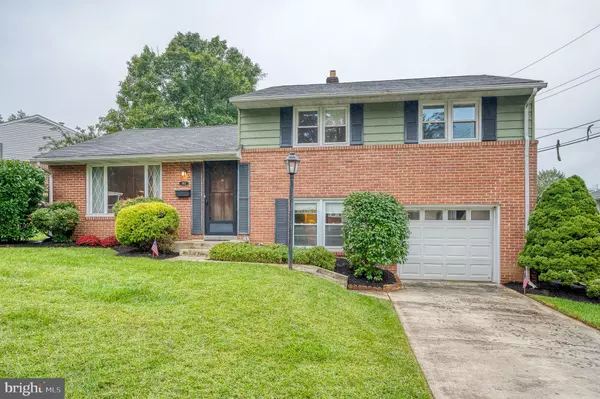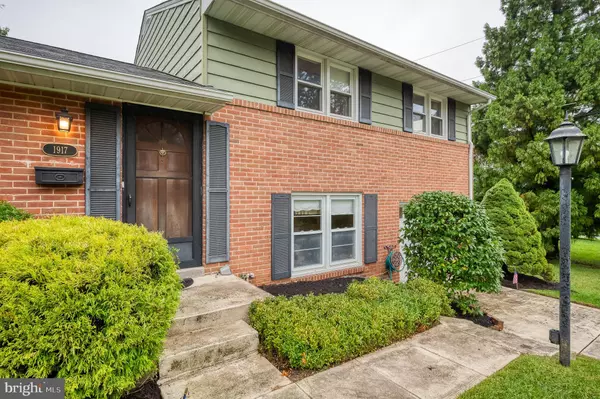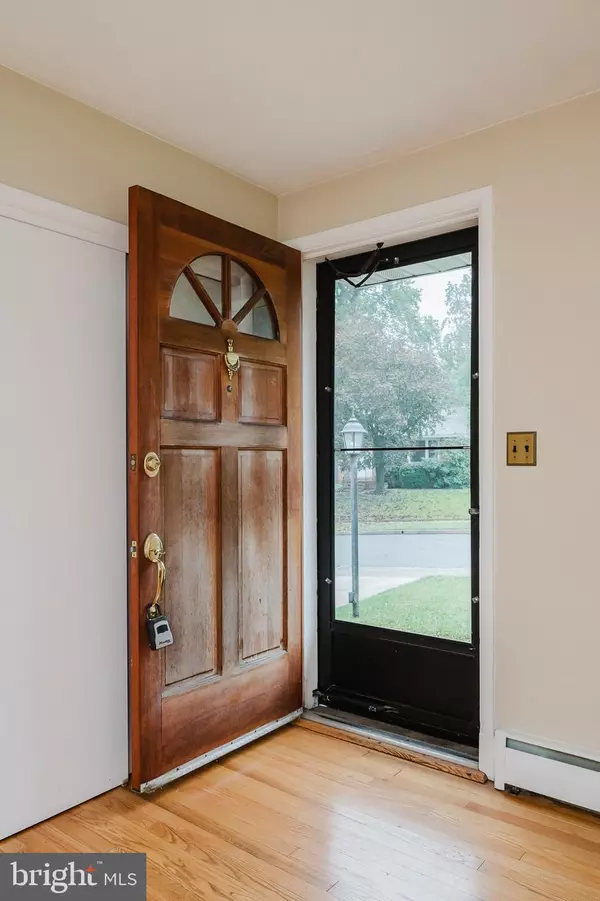$462,500
$450,000
2.8%For more information regarding the value of a property, please contact us for a free consultation.
3 Beds
3 Baths
2,030 SqFt
SOLD DATE : 12/11/2024
Key Details
Sold Price $462,500
Property Type Single Family Home
Sub Type Detached
Listing Status Sold
Purchase Type For Sale
Square Footage 2,030 sqft
Price per Sqft $227
Subdivision Keeper Hill
MLS Listing ID MDBC2106822
Sold Date 12/11/24
Style Split Level
Bedrooms 3
Full Baths 2
Half Baths 1
HOA Y/N N
Abv Grd Liv Area 1,653
Originating Board BRIGHT
Year Built 1957
Annual Tax Amount $4,623
Tax Year 2023
Lot Size 7,047 Sqft
Acres 0.16
Lot Dimensions 1.00 x
Property Description
Buyer financing fell through! ACTIVE AGAIN: Welcome to 1917 Lismore Lane, a move-in ready single family home, situated in close proximity to shopping, restaurants and commuting routes. You'll find hardwood flooring and neutral paint just inside the door. The living room and dining room flow into the eat-in kitchen, complete with brand new appliances and recessed lighting. Upstairs, you'll find a primary bedroom with attached full bathroom, as well as two more bedrooms and another full bathroom in the hall. Pull-down stairs provide attic access for additional storage. The walkout lower level is also finished with a family room, laundry room, powder room and enclosed porch with vaulted ceiling (with fan) and stone patio floor. The rear yard is fenced and there is a garage and driveway for off-street parking. Enjoy all the area has to offer - Catonsville's Main Street, Patapsco State Park, the Trolley Trail, and close to Old Ellicott City, Baltimore City and more.
Location
State MD
County Baltimore
Zoning RESIDENTIAL
Rooms
Other Rooms Living Room, Dining Room, Primary Bedroom, Bedroom 2, Bedroom 3, Kitchen, Sun/Florida Room, Laundry, Half Bath
Interior
Interior Features Kitchen - Country, Kitchen - Table Space, Dining Area, Kitchen - Eat-In, Primary Bath(s), Wood Floors, Attic, Bathroom - Tub Shower, Ceiling Fan(s), Bathroom - Stall Shower, Breakfast Area, Formal/Separate Dining Room, Wainscotting, Window Treatments, Recessed Lighting
Hot Water Natural Gas
Heating Baseboard - Hot Water, Programmable Thermostat, Forced Air
Cooling Ceiling Fan(s), Central A/C, Programmable Thermostat
Flooring Wood, Luxury Vinyl Plank, Ceramic Tile
Equipment Dishwasher, Disposal, Dryer, Refrigerator, Washer, Exhaust Fan, Icemaker, Stainless Steel Appliances, Oven/Range - Gas
Fireplace N
Window Features Screens
Appliance Dishwasher, Disposal, Dryer, Refrigerator, Washer, Exhaust Fan, Icemaker, Stainless Steel Appliances, Oven/Range - Gas
Heat Source Natural Gas
Laundry Lower Floor, Washer In Unit, Dryer In Unit
Exterior
Exterior Feature Patio(s), Enclosed, Porch(es)
Parking Features Garage - Front Entry, Garage Door Opener
Garage Spaces 3.0
Fence Rear, Other
Utilities Available Cable TV, Phone Available
Water Access N
Roof Type Shingle
Accessibility Other
Porch Patio(s), Enclosed, Porch(es)
Attached Garage 1
Total Parking Spaces 3
Garage Y
Building
Lot Description Landscaping
Story 2
Foundation Block
Sewer Public Sewer
Water Public
Architectural Style Split Level
Level or Stories 2
Additional Building Above Grade, Below Grade
Structure Type Dry Wall
New Construction N
Schools
Elementary Schools Westchester
Middle Schools Catonsville
High Schools Catonsville
School District Baltimore County Public Schools
Others
Senior Community No
Tax ID 04010119717600
Ownership Fee Simple
SqFt Source Assessor
Security Features Smoke Detector
Acceptable Financing Cash, Conventional, FHA, VA
Horse Property N
Listing Terms Cash, Conventional, FHA, VA
Financing Cash,Conventional,FHA,VA
Special Listing Condition Standard
Read Less Info
Want to know what your home might be worth? Contact us for a FREE valuation!

Our team is ready to help you sell your home for the highest possible price ASAP

Bought with Kristin F. Miller • Northrop Realty
"My job is to find and attract mastery-based agents to the office, protect the culture, and make sure everyone is happy! "
12 Terry Drive Suite 204, Newtown, Pennsylvania, 18940, United States

