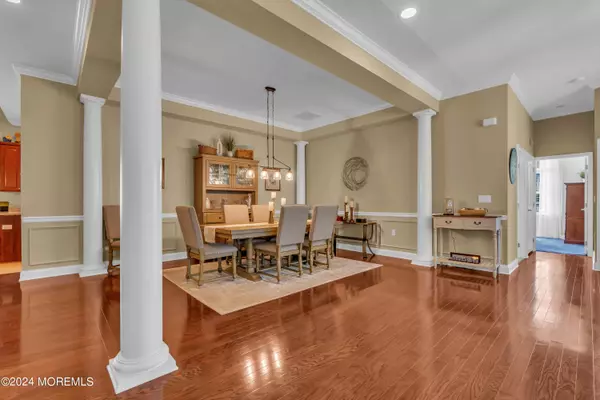$720,000
$685,000
5.1%For more information regarding the value of a property, please contact us for a free consultation.
2 Beds
2 Baths
2,475 SqFt
SOLD DATE : 12/11/2024
Key Details
Sold Price $720,000
Property Type Single Family Home
Sub Type Adult Community
Listing Status Sold
Purchase Type For Sale
Square Footage 2,475 sqft
Price per Sqft $290
Municipality Ocean (OCN)
Subdivision Greenbriar Oceanaire
MLS Listing ID 22426392
Sold Date 12/11/24
Style Detached,Ranch
Bedrooms 2
Full Baths 2
HOA Fees $260/mo
HOA Y/N Yes
Originating Board MOREMLS (Monmouth Ocean Regional REALTORS®)
Year Built 2007
Annual Tax Amount $7,861
Tax Year 2023
Lot Size 10,454 Sqft
Acres 0.24
Lot Dimensions 91 x 115
Property Description
Welcome to your dream home in the serene Greenbriar Oceanaire Golf & Country Club! Step into luxury living 2-bedroom, 2-bath, with an additional room perfect for 3rd bedroom or Library. The home features gleaming hardwood floors, decorative molding, and an open floor plan. Indulge your culinary passions in the gourmet kitchen, w/SS appliances & Granite countertops. Enjoy seamless indoor-outdoor living w/sliders that lead to a paver patio, where you can relax & take in the serene views of the private golf course. Sunroom offers a bright & airy space to unwind, while the Grand Room, complete w/gas fireplace ideal for cozy evenings. Feel at ease w/newer hot water heater, air conditioner, furnace, & roof, ensuring peace of mind. Resort-style living w/amenities, including professional golf course, indoor/outdoor pools, tennis, pickleball & bocce courts, gym, pub, restaurant, billiards & Much More. Seeking Relaxation, Recreation, Resort Style Living, Greenbriar Has it All.
Location
State NJ
County Ocean
Area Waretown
Direction Garden State Parkway to exit 69 right on Rt.532, Wells Mills Rd. right Greenbriar Blvd to Gate House. right on Heritage Circle, right on Brigantine Blvd, right on Ocean Grove Ln, left on Point Pleasant Ln, house on right
Interior
Interior Features Attic - Walk Up, Bonus Room, Ceilings - 9Ft+ 1st Flr, Dec Molding, Den, French Doors, Security System, Sliding Door, Recessed Lighting
Heating Natural Gas, Hot Water, Forced Air
Cooling Central Air
Flooring Ceramic Tile, Wood, Engineered
Fireplaces Number 1
Fireplace Yes
Window Features Insulated Windows
Exterior
Exterior Feature Patio, Security System, Sprinkler Under, Storm Door(s), Swimming, Tennis Court(s)
Parking Features Concrete, Double Wide Drive, Driveway, Oversized, Storage
Garage Spaces 2.0
Pool In Ground, Indoor
Amenities Available Tennis Court, Professional Management, Controlled Access, Association, Exercise Room, Swimming, Pool, Golf Course, Clubhouse, Common Area, Jogging Path, Bocci
Roof Type Timberline,Shingle
Garage No
Building
Lot Description Near Golf Course, Oversized
Story 1
Foundation Slab
Sewer Public Sewer
Water Public
Architectural Style Detached, Ranch
Level or Stories 1
Structure Type Patio,Security System,Sprinkler Under,Storm Door(s),Swimming,Tennis Court(s)
New Construction No
Schools
Elementary Schools Waretown
Middle Schools Frederic A. Priff
High Schools Southern Reg
Others
HOA Fee Include Trash,Common Area,Lawn Maintenance,Pool,Snow Removal
Senior Community Yes
Tax ID 21-00057-16-00042
Pets Allowed Dogs OK, Cats OK
Read Less Info
Want to know what your home might be worth? Contact us for a FREE valuation!

Our team is ready to help you sell your home for the highest possible price ASAP

Bought with Diane Turton, Realtors-Lacey
"My job is to find and attract mastery-based agents to the office, protect the culture, and make sure everyone is happy! "
12 Terry Drive Suite 204, Newtown, Pennsylvania, 18940, United States






