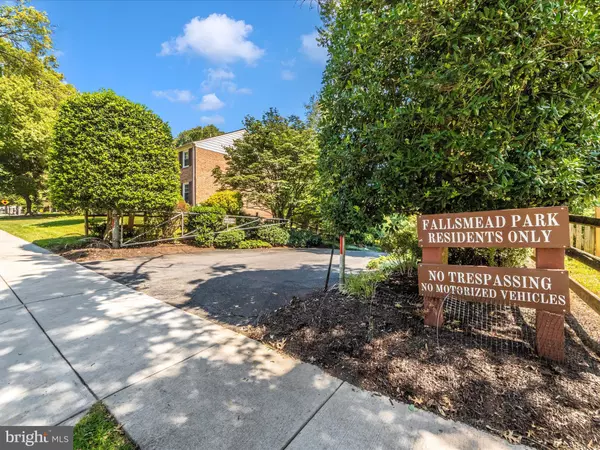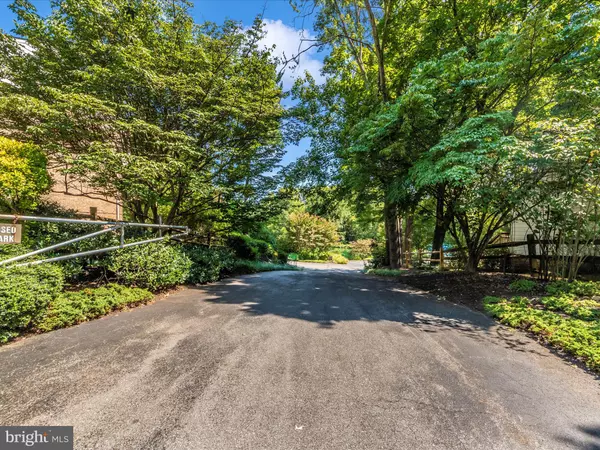$950,000
$998,000
4.8%For more information regarding the value of a property, please contact us for a free consultation.
4 Beds
3 Baths
2,052 SqFt
SOLD DATE : 12/10/2024
Key Details
Sold Price $950,000
Property Type Single Family Home
Sub Type Detached
Listing Status Sold
Purchase Type For Sale
Square Footage 2,052 sqft
Price per Sqft $462
Subdivision Fallsmead
MLS Listing ID MDMC2142392
Sold Date 12/10/24
Style Colonial
Bedrooms 4
Full Baths 2
Half Baths 1
HOA Fees $120/ann
HOA Y/N Y
Abv Grd Liv Area 2,052
Originating Board BRIGHT
Year Built 1971
Annual Tax Amount $10,233
Tax Year 2024
Lot Size 0.507 Acres
Acres 0.51
Property Description
This single family home has been well maintained by the original owner, is a charming and spacious retreat nestled on a private lot spanning over half an acre with a 2 car garage and a private drive. The home offers 4 generous bedrooms and 2 full bathrooms on the upper level, ensuring plenty of space for comfortable living. Stepping inside you'll discover the warmth of real wood floors that flow seamlessly through the main and upper levels. The main floor boasts a separate living room and dining room, perfect for entertaining guests or enjoying quiet evenings. The cozy family room, complete with a gas fireplace, opens directly to the backyard and patio, creating an inviting space for relaxation and outdoor gatherings. The kitchen is conveniently located adjacent to the dining room and features abundant cabinetry and counter space. A powder room bath on the main level adds to the home's functionality. Enjoy the luxury of a private large lot, perfect for gardening, play, or simply unwinding in nature while also being a member of the Fallsmead community with amenities including a 17-acre park with walking trails, playgrounds, tennis courts, and an inviting outdoor pool set around a serene lake. All this plus the convenience of being close to downtown Rockville, multiple metro stops, Park Potomac, and Pike and Rose shopping and restaurants, with easy access to I-270 and 495. Close proximity to all 3 schools - Fallsmead ES, Frost MS, and Wootton HS.
Recent updates include Fresh paint, polished wood floors, newer windows, a newer roof, (2012) and a recently installed HVAC system(2024), . Don't miss the opportunity to make this charming Fallsmead home your own and enjoy all that this desirable community has to offer.
Location
State MD
County Montgomery
Zoning R150
Rooms
Other Rooms Living Room, Dining Room, Primary Bedroom, Bedroom 2, Bedroom 3, Bedroom 4, Kitchen, Family Room, Basement, Foyer, Bathroom 2, Primary Bathroom
Basement Interior Access, Unfinished
Interior
Interior Features Attic, Ceiling Fan(s), Floor Plan - Traditional, Formal/Separate Dining Room, Kitchen - Eat-In, Pantry, Primary Bath(s), Recessed Lighting, Bathroom - Tub Shower, Wood Floors
Hot Water Natural Gas
Cooling Central A/C
Fireplaces Number 1
Fireplaces Type Fireplace - Glass Doors, Gas/Propane
Fireplace Y
Heat Source Natural Gas
Laundry Basement
Exterior
Parking Features Garage - Front Entry, Garage Door Opener, Inside Access
Garage Spaces 5.0
Amenities Available Common Grounds, Jog/Walk Path, Lake, Picnic Area, Pool - Outdoor, Swimming Pool, Tennis Courts, Tot Lots/Playground
Water Access N
Roof Type Shingle
Accessibility None
Attached Garage 2
Total Parking Spaces 5
Garage Y
Building
Lot Description Landscaping, No Thru Street, Pipe Stem, Rear Yard, SideYard(s)
Story 3
Foundation Block
Sewer Public Sewer
Water Public
Architectural Style Colonial
Level or Stories 3
Additional Building Above Grade, Below Grade
New Construction N
Schools
Elementary Schools Fallsmead
Middle Schools Robert Frost
High Schools Thomas S. Wootton
School District Montgomery County Public Schools
Others
Pets Allowed Y
HOA Fee Include Common Area Maintenance,Reserve Funds,Recreation Facility,Pool(s)
Senior Community No
Tax ID 160400243174
Ownership Fee Simple
SqFt Source Assessor
Horse Property N
Special Listing Condition Standard
Pets Allowed No Pet Restrictions
Read Less Info
Want to know what your home might be worth? Contact us for a FREE valuation!

Our team is ready to help you sell your home for the highest possible price ASAP

Bought with Themis E Johnson • Long & Foster Real Estate, Inc.
"My job is to find and attract mastery-based agents to the office, protect the culture, and make sure everyone is happy! "
12 Terry Drive Suite 204, Newtown, Pennsylvania, 18940, United States






