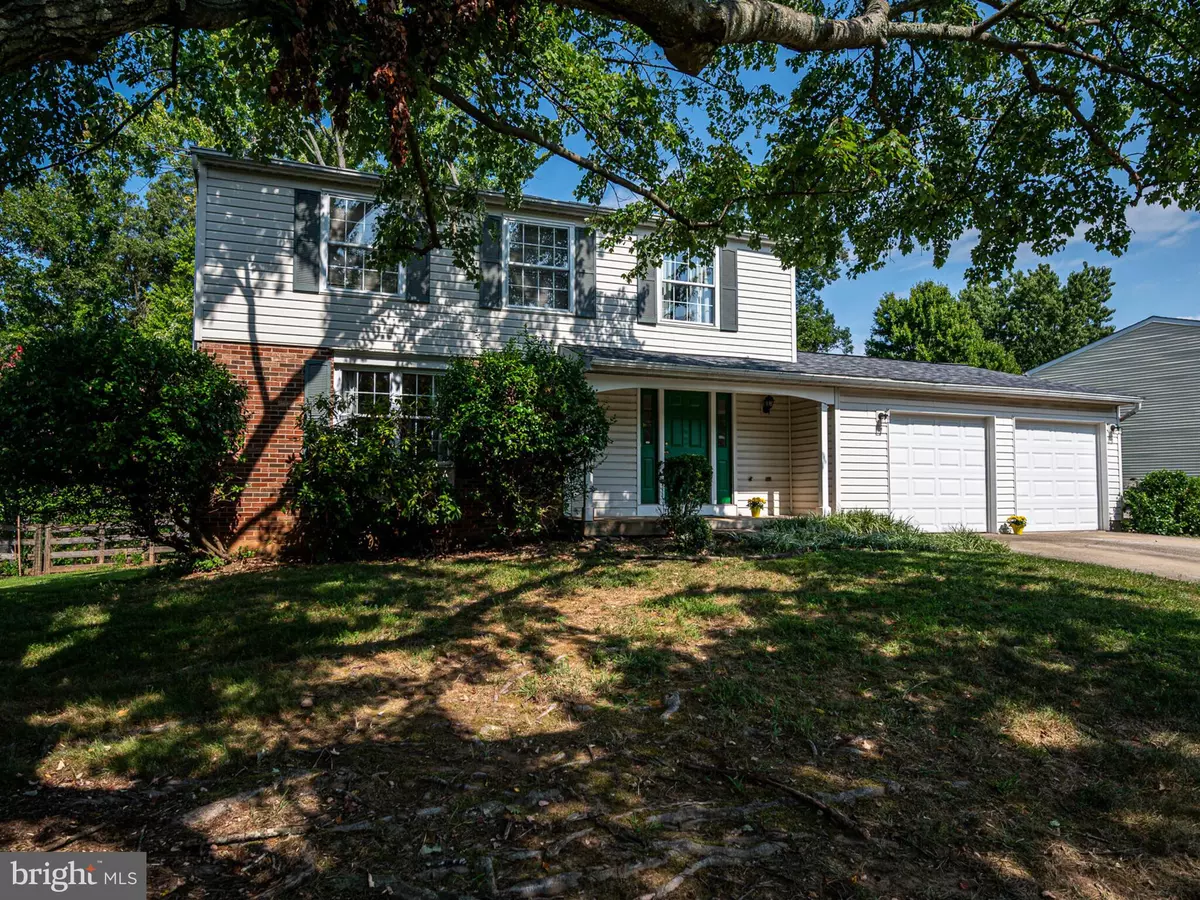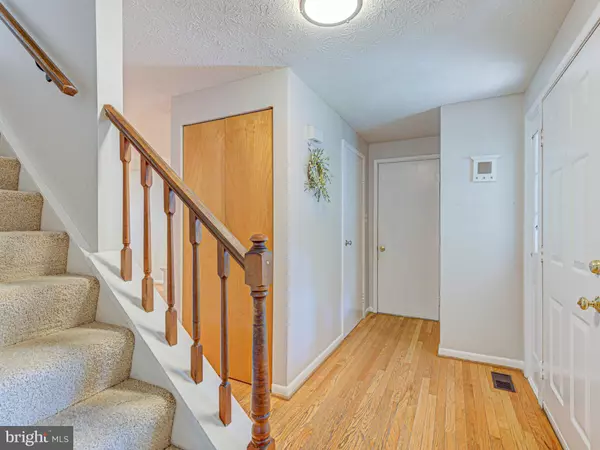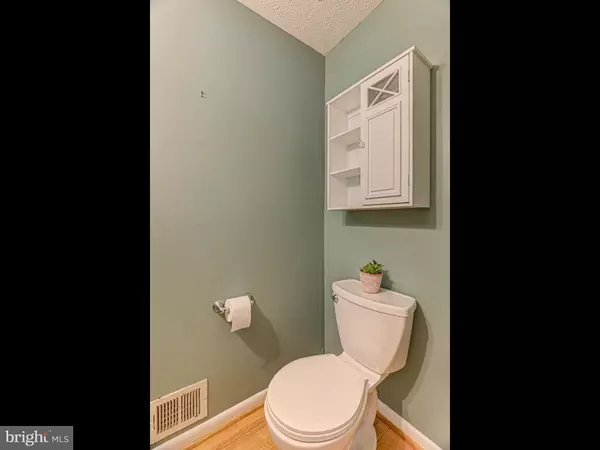$685,000
$674,999
1.5%For more information regarding the value of a property, please contact us for a free consultation.
4 Beds
3 Baths
2,542 SqFt
SOLD DATE : 12/13/2024
Key Details
Sold Price $685,000
Property Type Single Family Home
Sub Type Detached
Listing Status Sold
Purchase Type For Sale
Square Footage 2,542 sqft
Price per Sqft $269
Subdivision Forest Ridge
MLS Listing ID VALO2078994
Sold Date 12/13/24
Style Colonial
Bedrooms 4
Full Baths 2
Half Baths 1
HOA Fees $8/ann
HOA Y/N Y
Abv Grd Liv Area 1,792
Originating Board BRIGHT
Year Built 1983
Annual Tax Amount $5,382
Tax Year 2024
Lot Size 10,019 Sqft
Acres 0.23
Property Description
Terrific location in a great neighborhood close to W&OD hike and bike trail, Sterling Community Center, schools and shopping as well as easy access to commuter routes and airport too! Fresh and clean with numerous upgrades from the re-designed kitchen with the comfort or cork flooring, extra cabinets and counter space, granite counters and backsplash with window above kitchen sink and under cabinet lighting to the hardwood floors in entry foyer, living room, dining room and family room. All bathrooms have been updated too! The large family room has recessed lighting, built-in cabinetry and shelving and atrium doors leading to custom screen porch and deck in fenced yard with trees, raised garden bed and top of the line half-court basketball court backing to treed common area. Finished basement with recreation room, guest room, hobby/storage room with laundry and utility sink. Oversized 2 car garage with door to back deck. Most recent updates include 50 gallon hot water heater with expansion tank installed in May 2024, roof in June 2023, and dryer in the fall of 2023.
Location
State VA
County Loudoun
Zoning R2
Rooms
Other Rooms Living Room, Dining Room, Bedroom 2, Bedroom 3, Bedroom 4, Kitchen, Family Room, Bedroom 1, Recreation Room, Storage Room, Utility Room, Bathroom 1, Bathroom 2, Bonus Room
Basement Daylight, Full, Full, Fully Finished
Interior
Interior Features Built-Ins, Ceiling Fan(s), Family Room Off Kitchen, Primary Bath(s), Wood Floors
Hot Water Electric
Heating Central, Forced Air, Heat Pump - Electric BackUp
Cooling Ceiling Fan(s), Central A/C
Equipment Built-In Microwave, Dishwasher, Disposal, Dryer, Exhaust Fan, Oven/Range - Electric, Refrigerator, Stove, Washer, Icemaker
Fireplace N
Appliance Built-In Microwave, Dishwasher, Disposal, Dryer, Exhaust Fan, Oven/Range - Electric, Refrigerator, Stove, Washer, Icemaker
Heat Source Electric
Exterior
Exterior Feature Deck(s), Porch(es), Screened
Parking Features Garage Door Opener, Oversized
Garage Spaces 6.0
Fence Rear, Wood
Utilities Available Under Ground
Amenities Available Common Grounds
Water Access N
Accessibility None
Porch Deck(s), Porch(es), Screened
Attached Garage 2
Total Parking Spaces 6
Garage Y
Building
Lot Description Backs to Trees, Trees/Wooded
Story 3
Foundation Concrete Perimeter
Sewer Public Sewer
Water Public
Architectural Style Colonial
Level or Stories 3
Additional Building Above Grade, Below Grade
New Construction N
Schools
Elementary Schools Forest Grove
Middle Schools Sterling
High Schools Park View
School District Loudoun County Public Schools
Others
HOA Fee Include Common Area Maintenance
Senior Community No
Tax ID 023163087000
Ownership Fee Simple
SqFt Source Assessor
Special Listing Condition Standard
Read Less Info
Want to know what your home might be worth? Contact us for a FREE valuation!

Our team is ready to help you sell your home for the highest possible price ASAP

Bought with Kim Neaveill-Chamberlain • EXP Realty, LLC
"My job is to find and attract mastery-based agents to the office, protect the culture, and make sure everyone is happy! "
12 Terry Drive Suite 204, Newtown, Pennsylvania, 18940, United States






