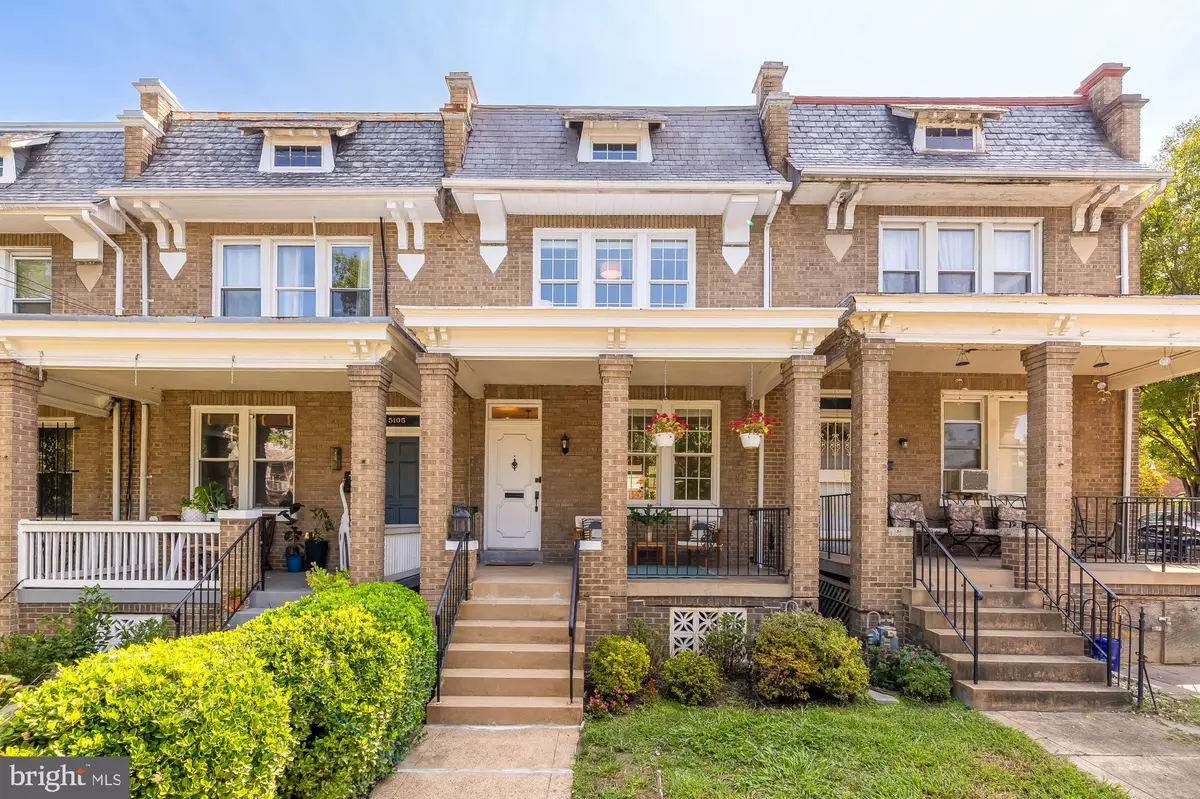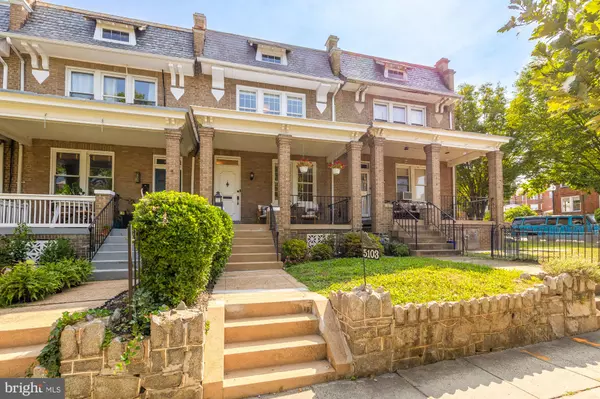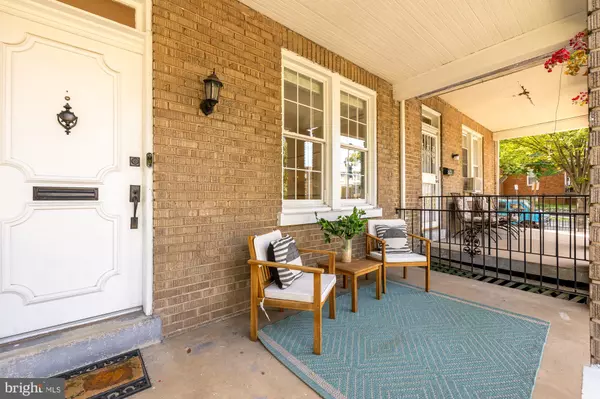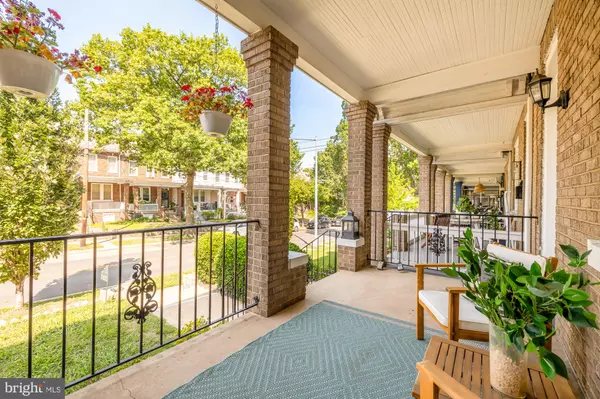$700,000
$725,000
3.4%For more information regarding the value of a property, please contact us for a free consultation.
3 Beds
3 Baths
1,700 SqFt
SOLD DATE : 12/13/2024
Key Details
Sold Price $700,000
Property Type Townhouse
Sub Type Interior Row/Townhouse
Listing Status Sold
Purchase Type For Sale
Square Footage 1,700 sqft
Price per Sqft $411
Subdivision Petworth
MLS Listing ID DCDC2162192
Sold Date 12/13/24
Style Federal
Bedrooms 3
Full Baths 1
Half Baths 2
HOA Y/N N
Abv Grd Liv Area 1,400
Originating Board BRIGHT
Year Built 1929
Annual Tax Amount $4,714
Tax Year 2024
Lot Size 1,800 Sqft
Acres 0.04
Property Description
Quietly tucked away in lovely Petworth, welcome to this charming three bedroom Wardman-style townhome. Located on a tree-lined street with a grassy front yard and covered porch, this residence combines thoughtful updates and classic details. Enjoy an updated interior that boasts high ceilings, warm hardwood floors, detailed moldings, painted brick accents, and tons of natural light.
The first floor is ideal for everyday life with a spacious living room, formal dining space, renovated kitchen, as well as a bright sunroom with a powder room. The second floor is illuminated by a large skylight and numerous transoms and features three bedrooms, a shared hall bath with soaking tub, and a bonus sunroom perfect for an office or playroom. Enjoy a bright primary bedroom with room for a king-sized bed plus a walk-in closet. The finished lower-level provides a great in-law suite or rec room featuring interior and rear access, more storage space, a water closet, and a utility/laundry room.
Outdoor space abounds with a huge fenced-in yard accessed directly off the sunroom. Enjoy detached covered parking with a roll-up gate, a large patio with room for lounging, dining or playing and space for additional storage. Conveniently located between Georgia and New Hampshire Avenue, easily venture downtown or out of the city without sacrificing a quiet neighborhood feel. Welcome home.
Location
State DC
County Washington
Zoning R-3
Rooms
Other Rooms Living Room, Dining Room, Kitchen
Basement Full
Interior
Hot Water Natural Gas
Heating Heat Pump(s), Radiator
Cooling Central A/C, Ductless/Mini-Split
Flooring Hardwood
Equipment Oven/Range - Gas, Refrigerator, Built-In Microwave, Disposal, Dryer, Washer, Cooktop, Freezer
Fireplace N
Appliance Oven/Range - Gas, Refrigerator, Built-In Microwave, Disposal, Dryer, Washer, Cooktop, Freezer
Heat Source Natural Gas, Electric
Laundry Basement, Has Laundry, Lower Floor
Exterior
Garage Spaces 1.0
Carport Spaces 1
Water Access N
Accessibility None
Total Parking Spaces 1
Garage N
Building
Story 3
Foundation Other
Sewer Public Sewer
Water Public
Architectural Style Federal
Level or Stories 3
Additional Building Above Grade, Below Grade
Structure Type 9'+ Ceilings
New Construction N
Schools
Elementary Schools Truesdell
Middle Schools Macfarland
High Schools Roosevelt High School At Macfarland
School District District Of Columbia Public Schools
Others
Senior Community No
Tax ID 3256//0055
Ownership Fee Simple
SqFt Source Assessor
Special Listing Condition Standard
Read Less Info
Want to know what your home might be worth? Contact us for a FREE valuation!

Our team is ready to help you sell your home for the highest possible price ASAP

Bought with Fleur V Howgill • TTR Sotheby's International Realty
"My job is to find and attract mastery-based agents to the office, protect the culture, and make sure everyone is happy! "
12 Terry Drive Suite 204, Newtown, Pennsylvania, 18940, United States






