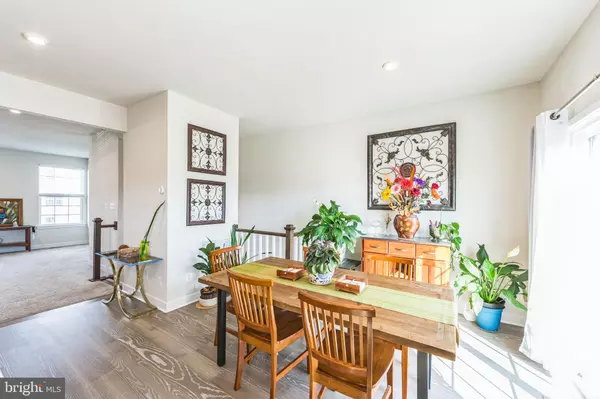$455,000
$450,000
1.1%For more information regarding the value of a property, please contact us for a free consultation.
3 Beds
3 Baths
1,925 SqFt
SOLD DATE : 12/12/2024
Key Details
Sold Price $455,000
Property Type Townhouse
Sub Type End of Row/Townhouse
Listing Status Sold
Purchase Type For Sale
Square Footage 1,925 sqft
Price per Sqft $236
Subdivision Chestnut Hill Preserves
MLS Listing ID DENC2071414
Sold Date 12/12/24
Style Traditional
Bedrooms 3
Full Baths 2
Half Baths 1
HOA Fees $42/mo
HOA Y/N Y
Abv Grd Liv Area 1,925
Originating Board BRIGHT
Year Built 2020
Annual Tax Amount $3,033
Tax Year 2022
Lot Size 3,049 Sqft
Acres 0.07
Lot Dimensions 0.00 x 0.00
Property Description
Want to be home before the Holidays? Now is your chance to own a gorgeous end unit townhome in the development of Chestnut Hill Preserves. Only 4 yrs young, this 3 bedroom 2.5 bath home is only available due to a job relocation. When you pull up to the home, you will notice the beautiful stone detail, convenient 2 car garage and newer landscaping. As you walk up the front stairs you have the option of continuing to the main living space or taking the steps back down to the lower level. The main floor has luxury vinyl plank throughout the kitchen and dining space. The kitchen features dark colored 42" cabinetry with quartz countertops, stainless steel appliances, large center island with sink and recessed lighting. The dining area off the kitchen also has recessed lighting with large sliders that lead to a sizable all-weather trex deck. The family room has neutral carpet with a power room conveniently located just before the steps to the upper level. The upper level has 3 carpeted bedrooms and 2 full bathrooms. The primary bedroom has a tray ceiling with crown molding, large windows, walk-in closet, recessed lighting and en-suite bathroom. The primary bathroom features a double vanity with granite countertops, chrome hardware/fixtures tiled walk-in shower, linen closet and tile flooring. The other two bedrooms are both comparable in size with recessed lighting and decent closet space. There is also the hall bathroom with single vanity, tiled tub/shower combination, tile flooring and chrome hardware/fixtures. Completing this floor is the laundry room with washer/dryer and a tankless water heater. The lower level living space could be used as an office, 2nd family room, man-cave, etc. It has neutral carpet, recessed lighting and large slider doors that lead you directly to the backyard space. There is also a utility room and direct access to the 2 car garage with a bonus storage space. If ALL you want to do is move in and add your finishing touches, this is it!
Location
State DE
County New Castle
Area Newark/Glasgow (30905)
Zoning S
Rooms
Other Rooms Bedroom 2, Bedroom 3, Bedroom 1, Bathroom 1, Bathroom 2
Interior
Interior Features Attic, Bathroom - Tub Shower, Bathroom - Walk-In Shower, Carpet, Combination Kitchen/Dining, Crown Moldings, Dining Area, Family Room Off Kitchen, Floor Plan - Open, Kitchen - Eat-In, Kitchen - Island, Kitchen - Table Space, Pantry, Primary Bath(s), Recessed Lighting, Upgraded Countertops
Hot Water Natural Gas
Heating Forced Air
Cooling Central A/C
Fireplace N
Heat Source Natural Gas
Laundry Upper Floor
Exterior
Parking Features Additional Storage Area, Garage - Front Entry, Garage Door Opener, Inside Access
Garage Spaces 4.0
Water Access N
Accessibility None
Attached Garage 2
Total Parking Spaces 4
Garage Y
Building
Story 3
Foundation Slab
Sewer Public Sewer
Water Public
Architectural Style Traditional
Level or Stories 3
Additional Building Above Grade, Below Grade
New Construction N
Schools
School District Christina
Others
Senior Community No
Tax ID 11-003.30-176
Ownership Fee Simple
SqFt Source Assessor
Special Listing Condition Standard
Read Less Info
Want to know what your home might be worth? Contact us for a FREE valuation!

Our team is ready to help you sell your home for the highest possible price ASAP

Bought with Denine Taraskus • Weichert Realtors-Limestone

"My job is to find and attract mastery-based agents to the office, protect the culture, and make sure everyone is happy! "
12 Terry Drive Suite 204, Newtown, Pennsylvania, 18940, United States






