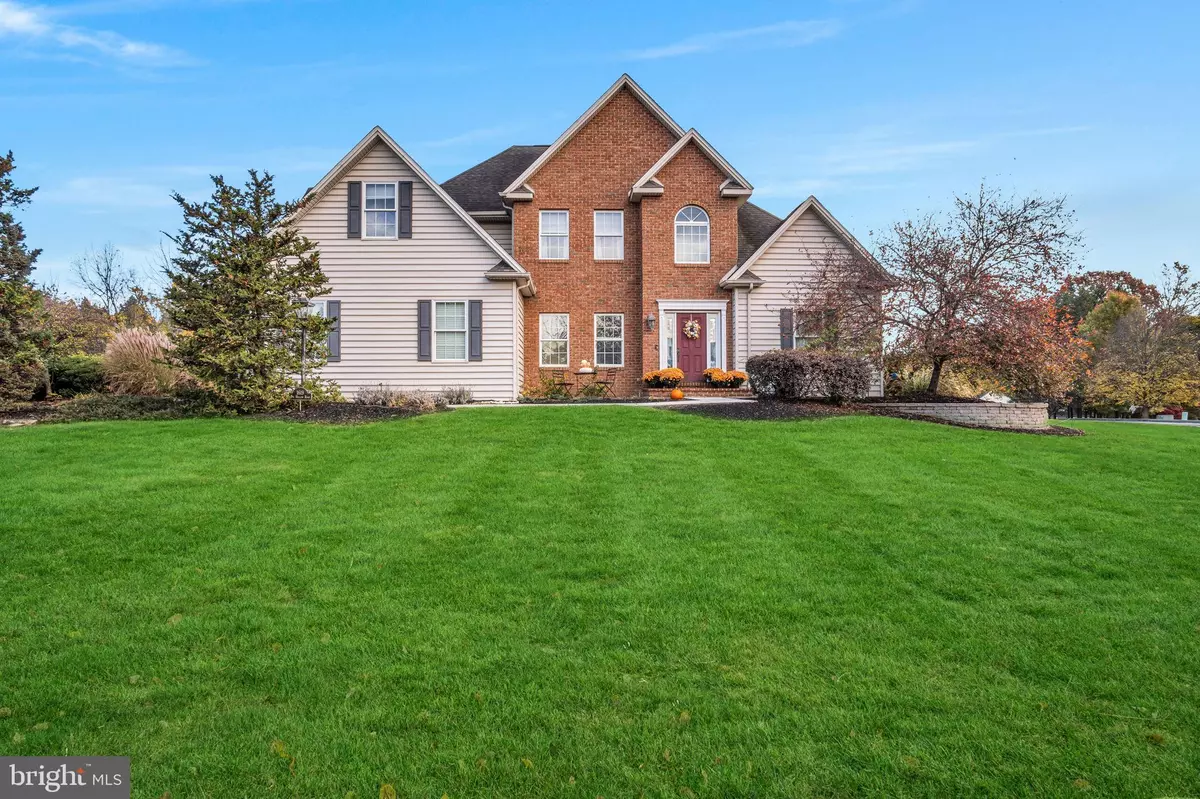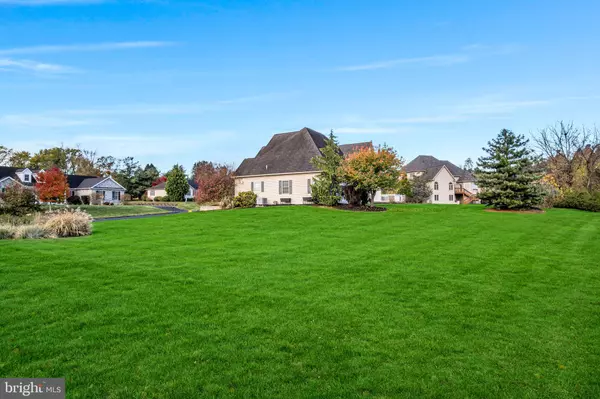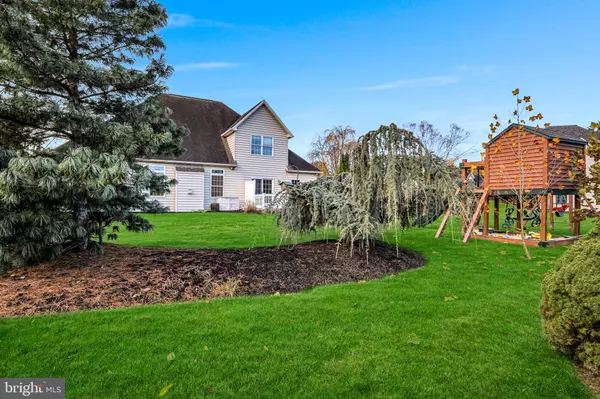$570,000
$622,000
8.4%For more information regarding the value of a property, please contact us for a free consultation.
4 Beds
3 Baths
2,734 SqFt
SOLD DATE : 12/13/2024
Key Details
Sold Price $570,000
Property Type Single Family Home
Sub Type Detached
Listing Status Sold
Purchase Type For Sale
Square Footage 2,734 sqft
Price per Sqft $208
Subdivision High Meadow
MLS Listing ID PACB2036644
Sold Date 12/13/24
Style Traditional
Bedrooms 4
Full Baths 2
Half Baths 1
HOA Y/N N
Abv Grd Liv Area 2,734
Originating Board BRIGHT
Year Built 2002
Annual Tax Amount $7,565
Tax Year 2024
Lot Size 0.620 Acres
Acres 0.62
Property Description
Welcome to your dream home! This absolutely gorgeous 4-bedroom, 2.5-bathroom residence boasts an expansive 2,734 square feet of exquisite living space. As you step through the front door, you are greeted by a magnificent two-story foyer that sets the tone for this elegant home.
To your left, you'll find a versatile room that can serve as either a formal dining room or an office, perfect for entertaining or working from home. This space offers ample room for your favorite furniture and seating arrangements, providing flexibility to suit your lifestyle. Continue into the grand living room, where cathedral ceilings and an interior balcony create a breathtaking ambiance. Large, bright windows fill the space with natural light, complemented by like-new carpeting and a cozy fireplace—ideal for those chilly evenings.
The open-concept kitchen is a chef's delight, featuring a convenient dining area, a stylish island, and a dedicated table area to keep your guests organized. Equipped with stainless steel appliances, including an Electrolux induction range, this kitchen combines functionality with modern style. A patio door leads you to your private outdoor oasis, perfect for relaxing or entertaining.
The first floor also includes a luxurious master bedroom suite, offering a peaceful retreat with ample space and comfort. A well-appointed laundry room with cabinets adds to the convenience of main-level living.
Upstairs, you'll find three generously-sized bedrooms full of character, along with a full bathroom and a large walk-in storage closet—ideal for stashing holiday decorations and luggage.
The lower level features a finished family room, providing additional living space, as well as an unfinished area that offers even more storage options. This home has been fully insulated and air sealed by Energy Smart Home Improvement, ensuring energy efficiency and comfort year-round.
Embrace this extraordinary opportunity to discover a home that harmoniously blends luxury with comfort. Arrange your private showing today and experience the refined elegance of this stunning residence.
Location
State PA
County Cumberland
Area Lower Allen Twp (14413)
Zoning RESIDENTIAL
Rooms
Other Rooms Living Room, Dining Room, Primary Bedroom, Kitchen, Family Room, Laundry, Storage Room
Basement Full, Interior Access, Partially Finished
Main Level Bedrooms 1
Interior
Interior Features Breakfast Area, Ceiling Fan(s), Combination Kitchen/Dining, Efficiency, Entry Level Bedroom, Family Room Off Kitchen, Floor Plan - Open, Formal/Separate Dining Room, Kitchen - Eat-In, Kitchen - Efficiency, Kitchen - Island, Kitchen - Table Space, Primary Bath(s), Walk-in Closet(s), Water Treat System, Window Treatments, Studio, Wood Floors
Hot Water Electric
Heating Heat Pump(s)
Cooling Central A/C
Flooring Ceramic Tile, Carpet, Hardwood
Equipment Refrigerator, Energy Efficient Appliances, Dishwasher, Built-In Range, Built-In Microwave
Fireplace N
Appliance Refrigerator, Energy Efficient Appliances, Dishwasher, Built-In Range, Built-In Microwave
Heat Source Electric
Laundry Main Floor
Exterior
Exterior Feature Porch(es), Patio(s)
Parking Features Garage - Side Entry, Inside Access
Garage Spaces 4.0
Water Access N
Roof Type Asphalt
Accessibility 2+ Access Exits
Porch Porch(es), Patio(s)
Attached Garage 2
Total Parking Spaces 4
Garage Y
Building
Story 2
Foundation Permanent
Sewer Public Sewer
Water Well
Architectural Style Traditional
Level or Stories 2
Additional Building Above Grade, Below Grade
Structure Type Dry Wall,9'+ Ceilings
New Construction N
Schools
High Schools Cedar Cliff
School District West Shore
Others
Senior Community No
Tax ID 13-28-2430-102
Ownership Fee Simple
SqFt Source Assessor
Acceptable Financing Cash, Conventional, VA
Horse Property N
Listing Terms Cash, Conventional, VA
Financing Cash,Conventional,VA
Special Listing Condition Standard
Read Less Info
Want to know what your home might be worth? Contact us for a FREE valuation!

Our team is ready to help you sell your home for the highest possible price ASAP

Bought with Unrepresented Buyer • Unrepresented Buyer Office
"My job is to find and attract mastery-based agents to the office, protect the culture, and make sure everyone is happy! "
12 Terry Drive Suite 204, Newtown, Pennsylvania, 18940, United States






