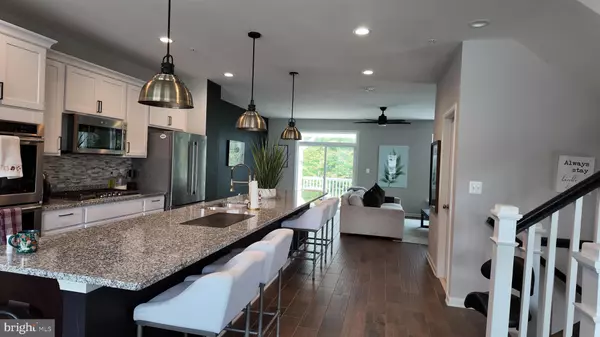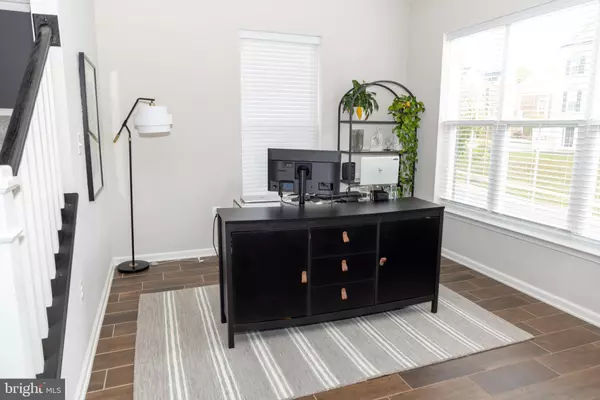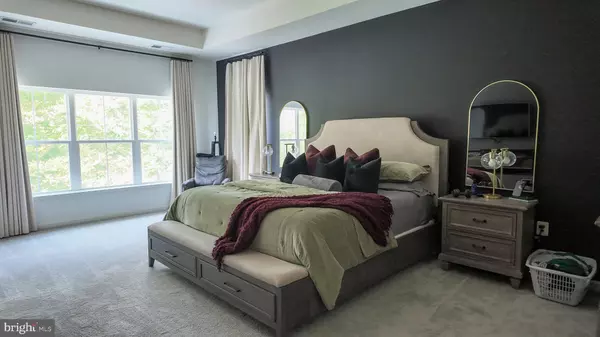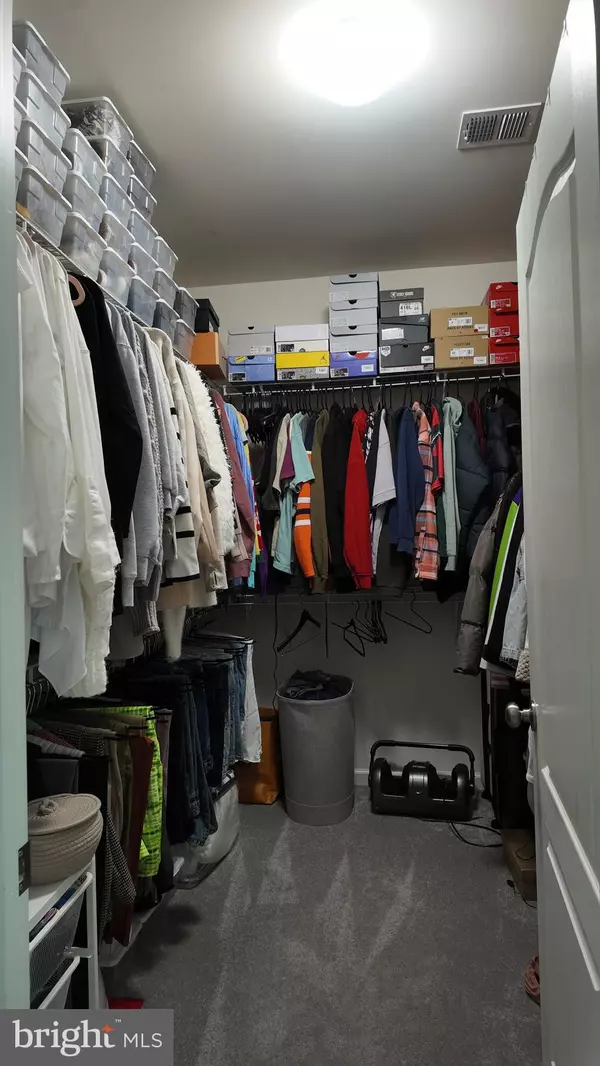$570,000
$570,000
For more information regarding the value of a property, please contact us for a free consultation.
3 Beds
3 Baths
2,016 SqFt
SOLD DATE : 12/13/2024
Key Details
Sold Price $570,000
Property Type Townhouse
Sub Type End of Row/Townhouse
Listing Status Sold
Purchase Type For Sale
Square Footage 2,016 sqft
Price per Sqft $282
Subdivision Beechtree
MLS Listing ID MDPG2128358
Sold Date 12/13/24
Style Colonial
Bedrooms 3
Full Baths 2
Half Baths 1
HOA Fees $125/mo
HOA Y/N Y
Abv Grd Liv Area 2,016
Originating Board BRIGHT
Year Built 2020
Annual Tax Amount $7,190
Tax Year 2024
Lot Size 2,720 Sqft
Acres 0.06
Property Description
Rent to Own Option Available
Welcome to your new home in the desirable Beech Tree Village! Just like new. This home is only four years young. This beautiful 3-bedroom, 2.5-bath townhome combines comfort and style, perfect for families and professionals alike. Enjoy an open-concept layout that flows effortlessly from room to room, ideal for entertaining or relaxing with those closest to you! Cook in style with elegant white kitchen cabinets, providing ample storage and a bright, inviting atmosphere. The upstairs washer and dryer for easy access and efficiency. Discover a stylish built-in unit in the basement, perfect for additional storage or creating a cozy reading nook. Step outside to your fenced-in backyard featuring a charming pergola—an ideal spot for outdoor dining, gardening, or simply unwinding. Benefit from the convenience of an in-unit garage, providing secure parking and extra storage space. New Carpet throughout.
Beech Tree Village offers a vibrant community atmosphere with access to parks, walking trails, and convenient shopping. Enjoy easy commuting options with close proximity to major highways.
Rent-to-Own Option: Take advantage of the flexible rent-to-own option, allowing you to transition to ownership at your pace. Ask Me How!
Don't miss out on this fantastic opportunity to own a beautiful townhome in Upper Marlboro. Schedule your showing today!
This home won't last long—make it yours today!
Location
State MD
County Prince Georges
Zoning LCD
Rooms
Other Rooms Primary Bedroom, Bedroom 1, Bathroom 1, Bathroom 2, Primary Bathroom, Half Bath
Basement Front Entrance, Garage Access, Windows, Walkout Level, Rough Bath Plumb, Daylight, Full
Interior
Hot Water Electric
Heating Central
Cooling Central A/C
Fireplaces Number 2
Fireplaces Type Insert
Equipment Built-In Microwave, Dishwasher, Disposal, Dryer, Exhaust Fan, Oven - Wall, Refrigerator, Stainless Steel Appliances, Stove, Washer
Fireplace Y
Appliance Built-In Microwave, Dishwasher, Disposal, Dryer, Exhaust Fan, Oven - Wall, Refrigerator, Stainless Steel Appliances, Stove, Washer
Heat Source Natural Gas
Laundry Upper Floor
Exterior
Parking Features Garage - Front Entry
Garage Spaces 2.0
Water Access N
Accessibility None
Attached Garage 2
Total Parking Spaces 2
Garage Y
Building
Story 3
Foundation Slab
Sewer Public Sewer
Water Public
Architectural Style Colonial
Level or Stories 3
Additional Building Above Grade, Below Grade
New Construction N
Schools
School District Prince George'S County Public Schools
Others
Senior Community No
Tax ID 17035603942
Ownership Fee Simple
SqFt Source Assessor
Acceptable Financing Conventional, Cash, FHA
Listing Terms Conventional, Cash, FHA
Financing Conventional,Cash,FHA
Special Listing Condition Standard
Read Less Info
Want to know what your home might be worth? Contact us for a FREE valuation!

Our team is ready to help you sell your home for the highest possible price ASAP

Bought with gyimah kyei • Keller Williams Preferred Properties
"My job is to find and attract mastery-based agents to the office, protect the culture, and make sure everyone is happy! "
12 Terry Drive Suite 204, Newtown, Pennsylvania, 18940, United States






