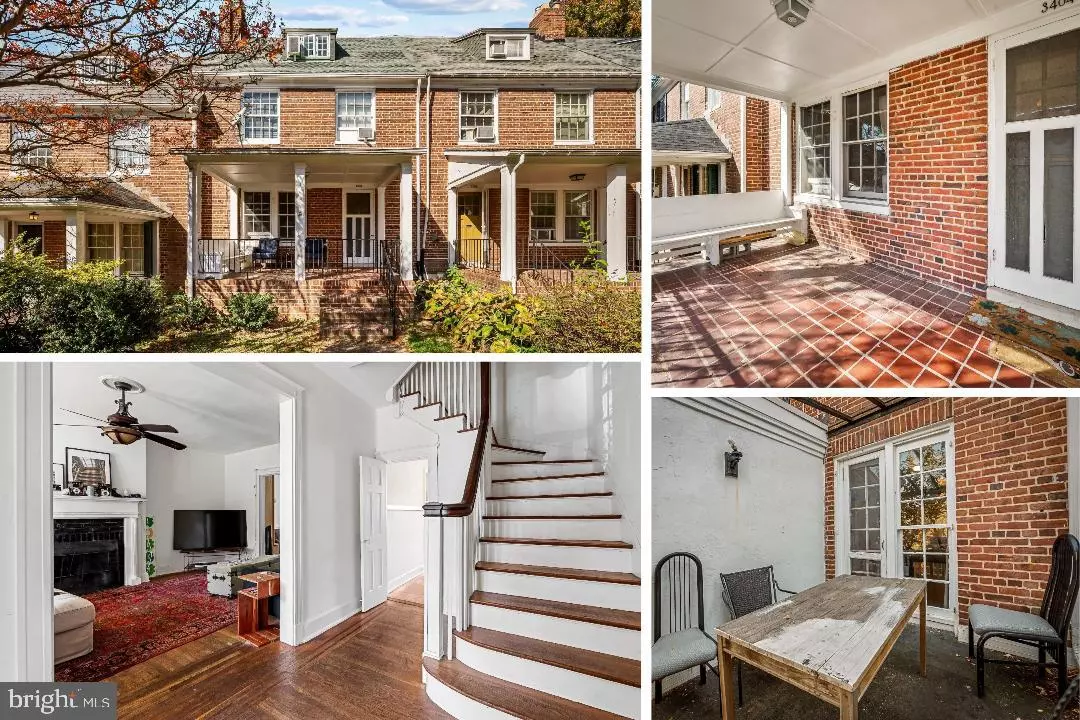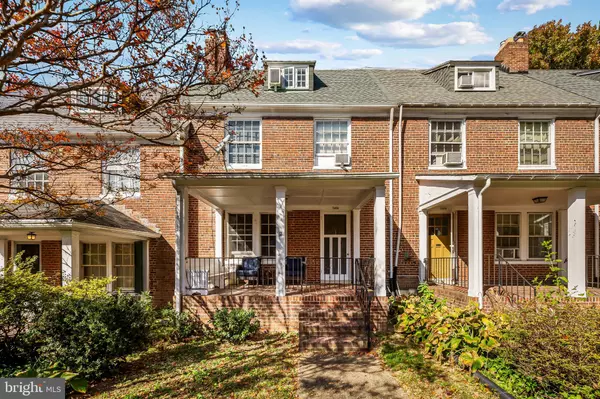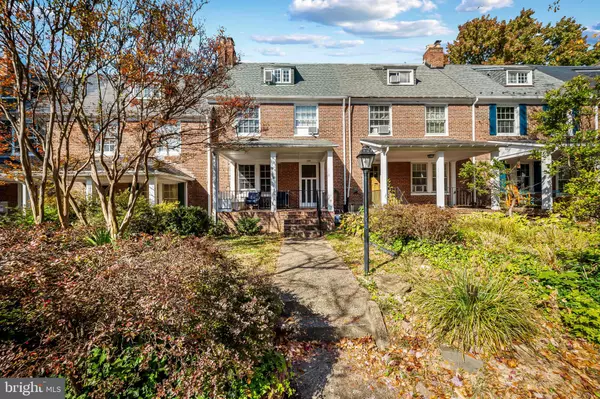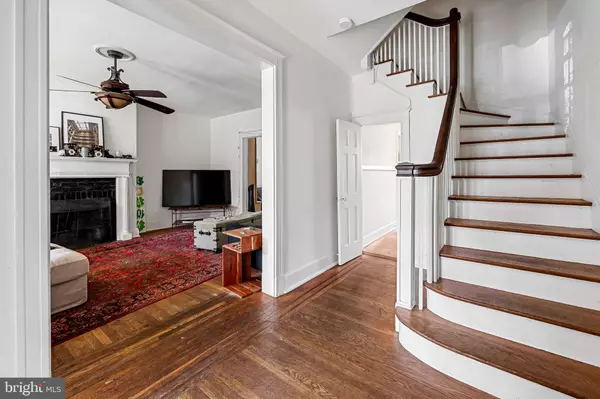$415,000
$399,500
3.9%For more information regarding the value of a property, please contact us for a free consultation.
5 Beds
2 Baths
2,049 SqFt
SOLD DATE : 12/13/2024
Key Details
Sold Price $415,000
Property Type Townhouse
Sub Type Interior Row/Townhouse
Listing Status Sold
Purchase Type For Sale
Square Footage 2,049 sqft
Price per Sqft $202
Subdivision Oakenshawe
MLS Listing ID MDBA2145084
Sold Date 12/13/24
Style Colonial
Bedrooms 5
Full Baths 2
HOA Y/N N
Abv Grd Liv Area 2,049
Originating Board BRIGHT
Year Built 1922
Annual Tax Amount $6,214
Tax Year 2024
Property Description
OFFER DEADLINE TUESDAY, NOVEMBER 5 BY 10:00AM. GIVEN TENANTS, PLAN IS TO SCHEDULE SHOWINGS ON WEEKEND. This is a sweet home. Cosmetically, this home needs some love, but the bones, systems, are superb. One must look beyond the clutter. It's been a rental for a while. And look at the multi family listing for more details if you are interested in this as an investment. This home is rented through June 2025 at a rate of $4700 per month. Garage is rented for $150 per month. Easy to rent. It is a cash cow! This spacious five bedroom, two full bath townhouse, located on a tree-lined street in the heart of historic Oakenshawe, exudes original detail and plenty of modern conveniences. If you enjoy the outdoors, this home has a lovely covered front porch and a private back patio and an outdoor seating area off of the dining room. Be sure to notice the hardwood flooring with walnut banding, the wood burning fireplace, and a modern kitchen with stainless steel appliances, a butler's pantry and French Doors leading to your back patio. A brand new hot water heater was installed in early October 2024 and the roof is new in 2019! This home also has a detached two-car garage with automatic opener. And location is everything! We are just blocks away from Johns Hopkins University, the Baltimore Museum of Art, Gertrude's Restaurant, Charles Village, Guilford and Sherwood Gardens, and oodles of restaurants and cafes.
Location
State MD
County Baltimore City
Zoning R-6
Rooms
Basement Connecting Stairway, Outside Entrance, Interior Access, Unfinished, Walkout Level
Interior
Interior Features Butlers Pantry, Dining Area, Floor Plan - Traditional, Pantry, Skylight(s)
Hot Water Natural Gas
Heating Hot Water, Radiator
Cooling Ceiling Fan(s), Window Unit(s)
Flooring Hardwood
Fireplaces Number 1
Equipment Dishwasher, Freezer, Oven/Range - Gas, Refrigerator, Stainless Steel Appliances, Stove, Washer, Dryer
Fireplace Y
Appliance Dishwasher, Freezer, Oven/Range - Gas, Refrigerator, Stainless Steel Appliances, Stove, Washer, Dryer
Heat Source Natural Gas
Laundry Basement, Has Laundry
Exterior
Parking Features Covered Parking, Garage Door Opener
Garage Spaces 2.0
Water Access N
Roof Type Slate
Accessibility None
Total Parking Spaces 2
Garage Y
Building
Story 3
Foundation Other
Sewer Public Sewer
Water Public
Architectural Style Colonial
Level or Stories 3
Additional Building Above Grade, Below Grade
New Construction N
Schools
School District Baltimore City Public Schools
Others
Senior Community No
Tax ID 0312183732A038
Ownership Fee Simple
SqFt Source Estimated
Special Listing Condition Standard
Read Less Info
Want to know what your home might be worth? Contact us for a FREE valuation!

Our team is ready to help you sell your home for the highest possible price ASAP

Bought with Unrepresented Buyer • Unrepresented Buyer Office
"My job is to find and attract mastery-based agents to the office, protect the culture, and make sure everyone is happy! "
12 Terry Drive Suite 204, Newtown, Pennsylvania, 18940, United States






