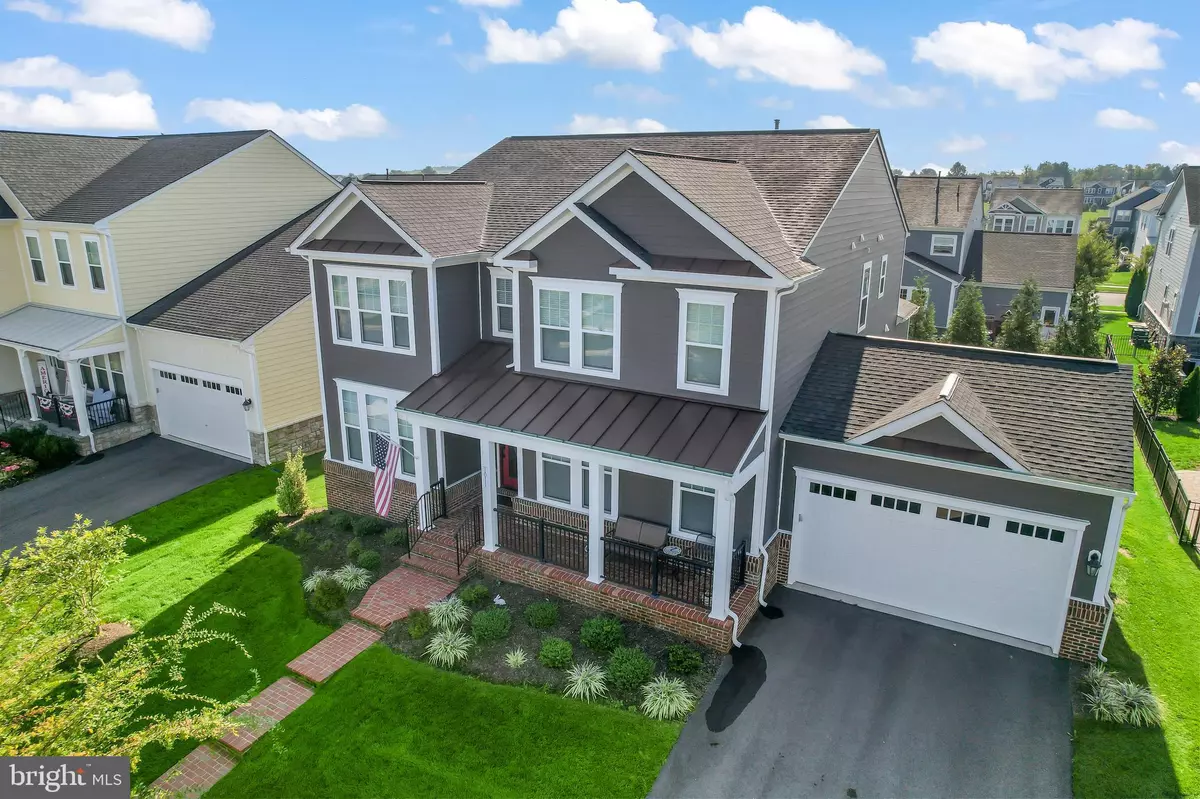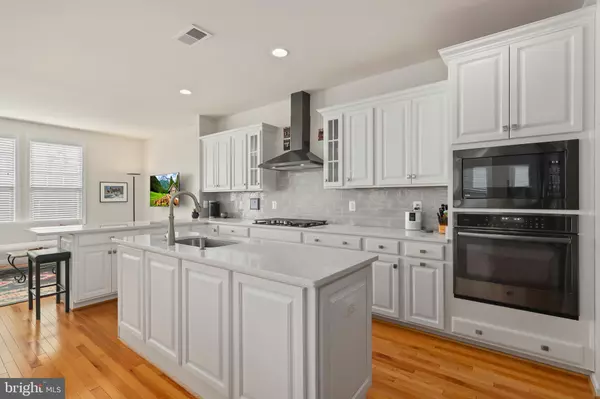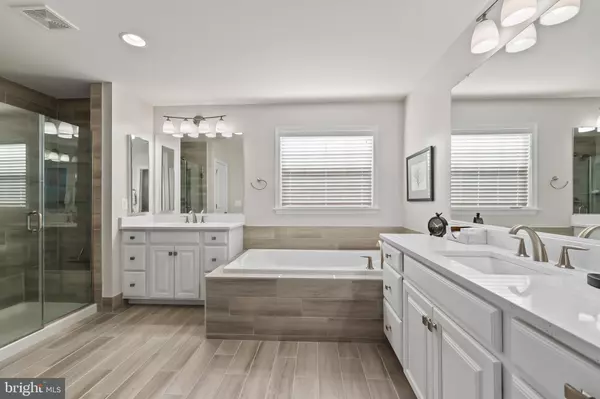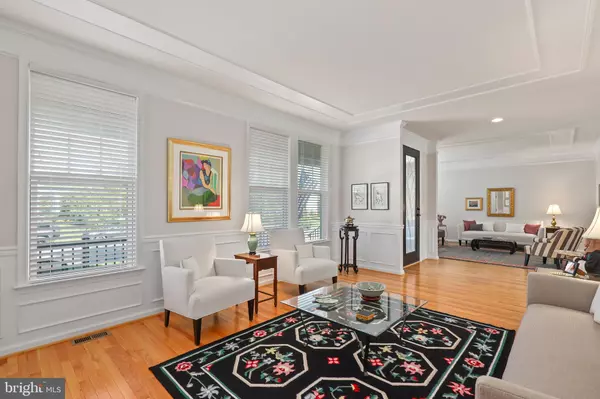$1,075,000
$1,150,000
6.5%For more information regarding the value of a property, please contact us for a free consultation.
5 Beds
5 Baths
4,348 SqFt
SOLD DATE : 12/16/2024
Key Details
Sold Price $1,075,000
Property Type Single Family Home
Sub Type Detached
Listing Status Sold
Purchase Type For Sale
Square Footage 4,348 sqft
Price per Sqft $247
Subdivision Leesburg South
MLS Listing ID VALO2080352
Sold Date 12/16/24
Style Carriage House,Craftsman
Bedrooms 5
Full Baths 4
Half Baths 1
HOA Fees $113/mo
HOA Y/N Y
Abv Grd Liv Area 3,445
Originating Board BRIGHT
Year Built 2018
Annual Tax Amount $11,042
Tax Year 2024
Lot Size 7,841 Sqft
Acres 0.18
Property Description
Phenomenal Opportunity for this Immaculately Maintained and Upgraded Home In Meadowbrook Farm (Leesburg) * Features include 5 Bedrooms *4 Full Bathrooms *1 Half Bath *Three Finished Levels with over 4,300 Sq Ft of Living Space and Room to Grow *Oak Hardwood Flooring on Main & Bedroom Levels including Stairs *4 out of the 5 Bedrooms have either Ensuite Full-Bathrooms or Connected Full Bathrooms *9 ft Ceilings *Gourmet Kitchen with Quartz Counter Tops *Kitchen Island *Stainless Steel GE Profile Appliances *Tiled Backsplash *42” Cabinets *Gas Cooktop *Wall Oven *Built-In Microwave *Exterior Venting Range Hood *Oversized Pantry *Hardiplank Style Durable Siding *Brick Front Porch *Picture Frame and Crown Moldings on Walls and Ceilings *Gas Fireplace *2-Zone Energy Efficient HVAC *Partially Finished Walk-up Lower Level with Bedroom and Full Bath *Tray Ceiling *Composite Deck *2-Car Attached Garage *Professionally Maintained Yard *In-Ground Sprinkler System *Main Level Office/Flex Space *Double Vanities *Soaking Tub In Primary Bath *Double Walk-In Closets in Primary Bedroom *Step-In Shower In Primary Bath *Dedicated Laundry Room on Bedroom Level with Front Load Washer/Dryer *Multiple Walk-In Closets *Architectural Shingle Roof *Recessed Lighting *Unfinished Storage Space in Lower Level *Vinyl Clad Windows *Community Pool, Playground and Walking Trails *Sought After School Assignments which Include Loudoun High School, Simpson Middle School and Evergreen Mill Elementary *15 minutes from Ashburn Silver Line Metro Stop *Commuter Bus Options *Very Close to Grocery, Shopping and Old-Town Leesburg.
Location
State VA
County Loudoun
Zoning LB:R1
Direction West
Rooms
Other Rooms Living Room, Primary Bedroom, Sitting Room, Bedroom 2, Bedroom 3, Bedroom 4, Bedroom 5, Kitchen, Family Room, Breakfast Room, Laundry, Office, Recreation Room, Storage Room, Primary Bathroom, Full Bath
Basement Partially Finished, Connecting Stairway, Outside Entrance, Daylight, Partial, Heated, Improved, Rear Entrance, Sump Pump, Walkout Stairs, Windows
Interior
Interior Features Bathroom - Soaking Tub, Bathroom - Walk-In Shower, Bathroom - Tub Shower, Breakfast Area, Crown Moldings, Combination Kitchen/Living, Dining Area, Family Room Off Kitchen, Floor Plan - Open, Formal/Separate Dining Room, Kitchen - Eat-In, Kitchen - Island, Kitchen - Gourmet, Pantry, Primary Bath(s), Recessed Lighting, Sprinkler System, Upgraded Countertops, Walk-in Closet(s), Wood Floors
Hot Water Natural Gas, 60+ Gallon Tank
Heating Forced Air, Central, Energy Star Heating System, Programmable Thermostat, Zoned
Cooling Central A/C, Ceiling Fan(s), Energy Star Cooling System, Programmable Thermostat, Zoned
Flooring Wood, Luxury Vinyl Plank, Ceramic Tile
Fireplaces Number 1
Fireplaces Type Gas/Propane
Equipment Refrigerator, Built-In Microwave, Cooktop, Oven - Wall, Dishwasher, Disposal, Dryer, Washer, Dryer - Front Loading, Energy Efficient Appliances, ENERGY STAR Refrigerator, ENERGY STAR Freezer, ENERGY STAR Dishwasher, ENERGY STAR Clothes Washer, Microwave, Range Hood, Water Heater, Washer - Front Loading
Furnishings No
Fireplace Y
Window Features Double Pane,Insulated,Screens,Vinyl Clad
Appliance Refrigerator, Built-In Microwave, Cooktop, Oven - Wall, Dishwasher, Disposal, Dryer, Washer, Dryer - Front Loading, Energy Efficient Appliances, ENERGY STAR Refrigerator, ENERGY STAR Freezer, ENERGY STAR Dishwasher, ENERGY STAR Clothes Washer, Microwave, Range Hood, Water Heater, Washer - Front Loading
Heat Source Natural Gas
Laundry Upper Floor, Washer In Unit, Dryer In Unit, Has Laundry, Hookup
Exterior
Exterior Feature Porch(es), Deck(s)
Parking Features Garage - Front Entry, Garage Door Opener, Inside Access
Garage Spaces 6.0
Utilities Available Cable TV Available, Natural Gas Available, Phone Available, Sewer Available, Water Available, Under Ground, Electric Available
Amenities Available Club House, Common Grounds, Jog/Walk Path, Pool - Outdoor, Tennis Courts, Tot Lots/Playground
Water Access N
Roof Type Architectural Shingle,Shingle
Street Surface Access - On Grade,Paved
Accessibility None
Porch Porch(es), Deck(s)
Road Frontage City/County, Public
Attached Garage 2
Total Parking Spaces 6
Garage Y
Building
Story 3
Foundation Concrete Perimeter, Slab
Sewer Public Sewer
Water Public
Architectural Style Carriage House, Craftsman
Level or Stories 3
Additional Building Above Grade, Below Grade
Structure Type 9'+ Ceilings,Dry Wall,Tray Ceilings
New Construction N
Schools
Elementary Schools Evergreen Mill
Middle Schools J.Lumpton Simpson
High Schools Loudoun County
School District Loudoun County Public Schools
Others
Pets Allowed Y
HOA Fee Include Common Area Maintenance,Management,Pool(s),Recreation Facility,Reserve Funds,Trash
Senior Community No
Tax ID 273403583000
Ownership Fee Simple
SqFt Source Assessor
Security Features Main Entrance Lock,Smoke Detector
Acceptable Financing Conventional, FHA, VA, Cash
Horse Property N
Listing Terms Conventional, FHA, VA, Cash
Financing Conventional,FHA,VA,Cash
Special Listing Condition Standard
Pets Allowed No Pet Restrictions
Read Less Info
Want to know what your home might be worth? Contact us for a FREE valuation!

Our team is ready to help you sell your home for the highest possible price ASAP

Bought with Arslan Jamil • Samson Properties
"My job is to find and attract mastery-based agents to the office, protect the culture, and make sure everyone is happy! "
12 Terry Drive Suite 204, Newtown, Pennsylvania, 18940, United States






