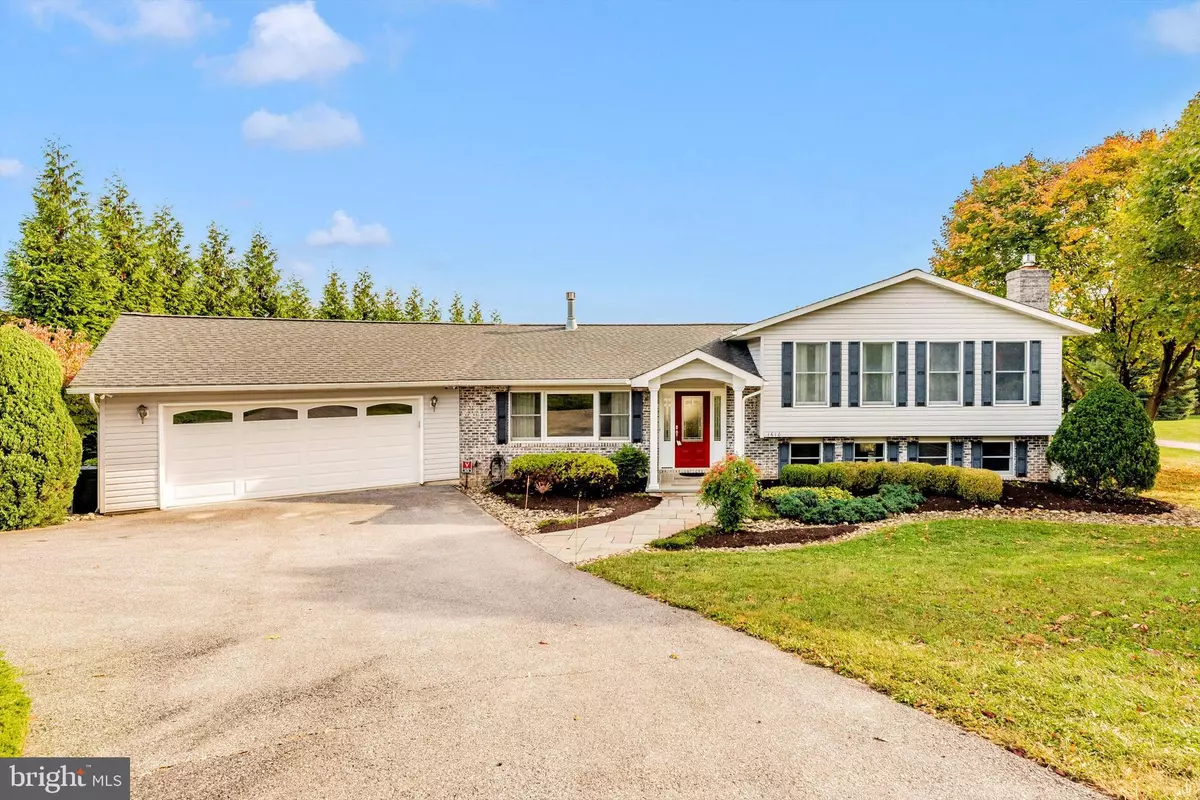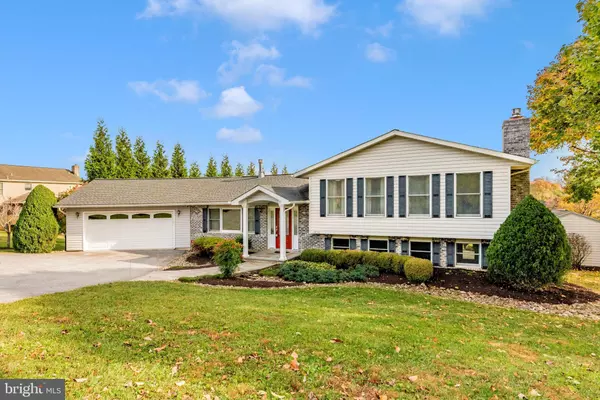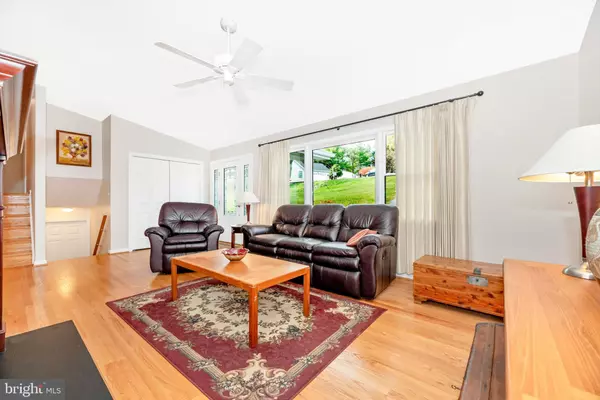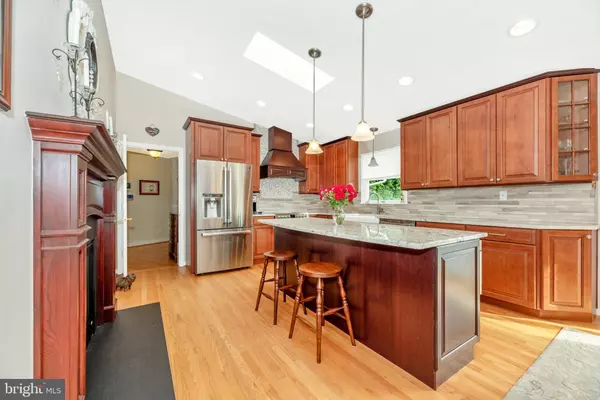$689,900
$689,900
For more information regarding the value of a property, please contact us for a free consultation.
4 Beds
4 Baths
3,332 SqFt
SOLD DATE : 12/13/2024
Key Details
Sold Price $689,900
Property Type Single Family Home
Sub Type Detached
Listing Status Sold
Purchase Type For Sale
Square Footage 3,332 sqft
Price per Sqft $207
Subdivision Braddock Manor
MLS Listing ID MDCR2023798
Sold Date 12/13/24
Style Split Level
Bedrooms 4
Full Baths 3
Half Baths 1
HOA Y/N N
Abv Grd Liv Area 2,660
Originating Board BRIGHT
Year Built 1992
Annual Tax Amount $5,222
Tax Year 2024
Lot Size 1.190 Acres
Acres 1.19
Property Description
Stunning Custom Built Split-Level Home on Cul-de-Sac with In-Law Suite, Game Room, and Attached Garage!
This custom-built, 4-bedroom, 3.5-bath split-level home offers a perfect blend of spacious living and versatile design. This over 3300 square foot home is nestled on a quiet cul-de-sac, the property features a circular driveway, attached 2-car garage and a rare first-floor in-law suite with its own separate entrance, vaulted ceilings and private bathroom—ideal for extended family or guests.
Inside, the remodeled kitchen is a standout, featuring stainless steel appliances, the large center island provides plenty of space for cooking and entertaining. A large walk-in pantry, you rarely find in a split level home, has room for all your cooking and storing needs. The vaulted ceilings and double-sided fireplace that connects the living room and dining areas create a dramatic yet cozy ambiance throughout the main level, which also boasts beautiful hardwood floors and sliders to a deck.
Upstairs, the primary bedroom is a true retreat, offering vaulted ceilings, double closets, and a spa-like remodeled bathroom with a double vanity and a large, luxurious shower. Two additional bedrooms share a well-appointed hall bath, making this home perfect for growing families or those who need extra space.
The lower level is a real bonus, featuring new flooring and a second gas fireplace that enhances the cozy, finished space. French doors open to a beautiful flagstone patio with an elevated firepit—perfect for relaxing or entertaining while overlooking the large, flat backyard. Plus, the game room, complete with a pool table that conveys with the home, adds even more value to the space. A separate storage area with built-in shelves keeps everything organized and out of sight.
This home doesn't just offer plenty of room; it offers thoughtful design and flexibility to suit any lifestyle. Recent upgrades include a new roof (about 5 years ago), a Trane HVAC system installed just 7 years ago, and a water conditioner ensuring peace of mind and energy efficiency. Whether you're hosting family gatherings, enjoying quiet evenings by the fire, or working from home in peace, this property has it all. Home is move-in ready! Act fast and be moved in to enjoy the holidays! Schedule your private showing today!
Location
State MD
County Carroll
Zoning R-200
Rooms
Other Rooms Game Room, Family Room, In-Law/auPair/Suite
Basement Fully Finished
Main Level Bedrooms 1
Interior
Interior Features Entry Level Bedroom, Kitchen - Eat-In, Recessed Lighting, Wood Floors, Combination Kitchen/Dining
Hot Water Electric
Heating Heat Pump(s)
Cooling Heat Pump(s)
Flooring Hardwood, Partially Carpeted
Fireplaces Number 2
Fireplaces Type Double Sided, Gas/Propane, Insert
Equipment Built-In Microwave, Dishwasher, Oven/Range - Electric, Refrigerator, Stainless Steel Appliances, Water Conditioner - Owned
Fireplace Y
Appliance Built-In Microwave, Dishwasher, Oven/Range - Electric, Refrigerator, Stainless Steel Appliances, Water Conditioner - Owned
Heat Source Electric
Exterior
Exterior Feature Deck(s), Patio(s)
Parking Features Garage - Front Entry, Garage Door Opener, Built In, Inside Access
Garage Spaces 2.0
Water Access N
Roof Type Architectural Shingle
Accessibility Level Entry - Main
Porch Deck(s), Patio(s)
Attached Garage 2
Total Parking Spaces 2
Garage Y
Building
Lot Description Cul-de-sac
Story 4
Foundation Block
Sewer Private Septic Tank
Water Well
Architectural Style Split Level
Level or Stories 4
Additional Building Above Grade, Below Grade
New Construction N
Schools
School District Carroll County Public Schools
Others
Senior Community No
Tax ID 0714042598
Ownership Fee Simple
SqFt Source Assessor
Special Listing Condition Standard
Read Less Info
Want to know what your home might be worth? Contact us for a FREE valuation!

Our team is ready to help you sell your home for the highest possible price ASAP

Bought with Megan A. Hetzel • Welcome Home Realty Group
"My job is to find and attract mastery-based agents to the office, protect the culture, and make sure everyone is happy! "
12 Terry Drive Suite 204, Newtown, Pennsylvania, 18940, United States






