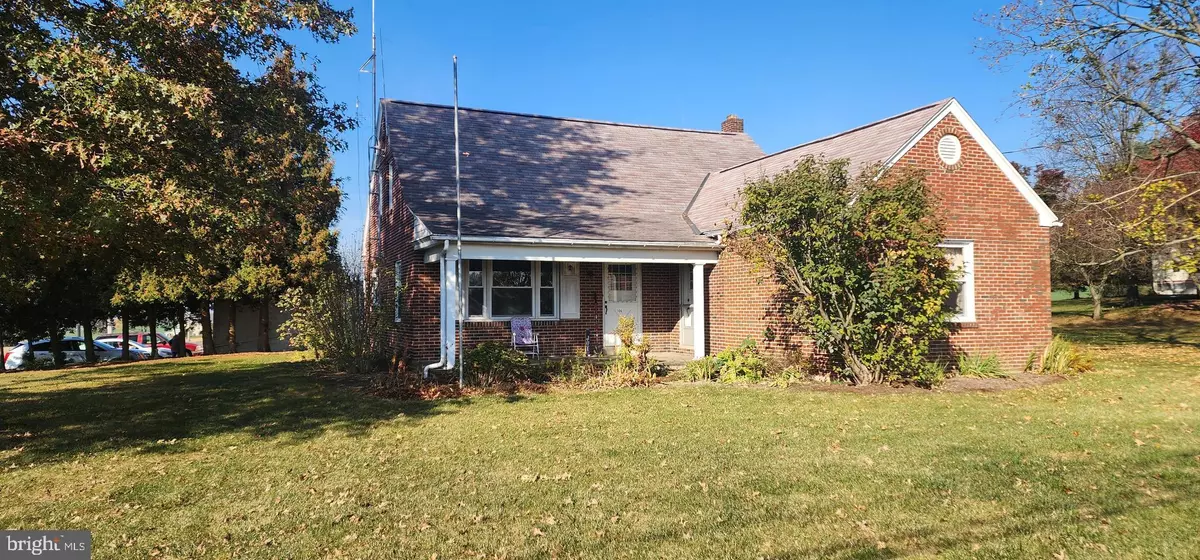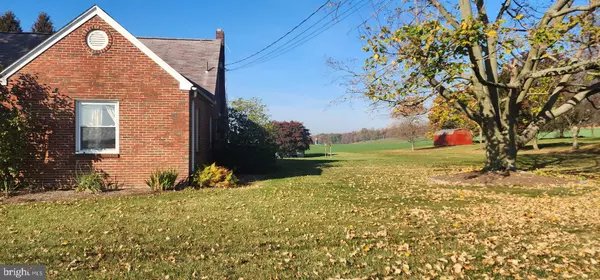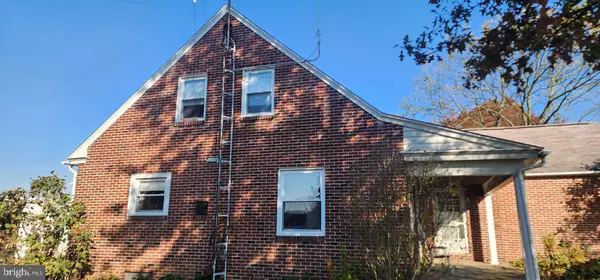$530,000
$550,000
3.6%For more information regarding the value of a property, please contact us for a free consultation.
3 Beds
2 Baths
1,696 SqFt
SOLD DATE : 12/17/2024
Key Details
Sold Price $530,000
Property Type Single Family Home
Sub Type Detached
Listing Status Sold
Purchase Type For Sale
Square Footage 1,696 sqft
Price per Sqft $312
Subdivision None Available
MLS Listing ID PALA2059870
Sold Date 12/17/24
Style Cape Cod
Bedrooms 3
Full Baths 1
Half Baths 1
HOA Y/N N
Abv Grd Liv Area 1,696
Originating Board BRIGHT
Year Built 1952
Annual Tax Amount $5,208
Tax Year 2024
Lot Size 1.120 Acres
Acres 1.12
Lot Dimensions 0.00 x 0.00
Property Description
This charming 1,696 SF 1.5-story brick home features 3 bedrooms and 1.5 baths, making it perfect for families or those seeking extra space. The large eat-in kitchen is ideal for gatherings, while the formal dining room adds a touch of elegance.
The first-floor bedroom offers convenient access to an outside entrance, enhancing the home's functionality. Outdoor enthusiasts will appreciate the two garages: a 2,200 SF block garage and a spacious 2,760 SF pole building, perfect for storage or hobbies.
Situated on a generous 1.9-acre corner lot near Mountville in Manor Township, this property provides plenty of room for outdoor activities. This home is a great opportunity for those looking for space and versatility! Selling AS-IS!
Location
State PA
County Lancaster
Area Manor Twp (10541)
Zoning AG
Rooms
Other Rooms Living Room, Dining Room, Primary Bedroom, Bedroom 2, Bedroom 3, Kitchen, Laundry, Bathroom 1, Bathroom 2
Basement Partially Finished
Main Level Bedrooms 1
Interior
Interior Features Attic/House Fan, Bathroom - Tub Shower, Kitchen - Eat-In, Wood Floors
Hot Water Oil
Heating Radiator
Cooling None
Equipment Dryer - Electric, Water Heater, Washer, Oven/Range - Electric, Dishwasher
Fireplace N
Window Features Replacement,Insulated
Appliance Dryer - Electric, Water Heater, Washer, Oven/Range - Electric, Dishwasher
Heat Source Oil
Laundry Main Floor
Exterior
Exterior Feature Patio(s), Porch(es)
Parking Features Garage Door Opener, Garage - Side Entry, Garage - Front Entry, Additional Storage Area, Oversized
Garage Spaces 28.0
Water Access N
Roof Type Asphalt
Accessibility None
Porch Patio(s), Porch(es)
Total Parking Spaces 28
Garage Y
Building
Lot Description Cleared, Corner, Level, Not In Development, Rear Yard
Story 1.5
Foundation Block
Sewer On Site Septic
Water Well
Architectural Style Cape Cod
Level or Stories 1.5
Additional Building Above Grade, Below Grade
New Construction N
Schools
Middle Schools Manor
High Schools Penn Manor H.S.
School District Penn Manor
Others
Senior Community No
Tax ID 410-34177-0-0000
Ownership Fee Simple
SqFt Source Estimated
Acceptable Financing Conventional, Cash
Listing Terms Conventional, Cash
Financing Conventional,Cash
Special Listing Condition Standard
Read Less Info
Want to know what your home might be worth? Contact us for a FREE valuation!

Our team is ready to help you sell your home for the highest possible price ASAP

Bought with Dean W Wimer • Lusk & Associates Sotheby's International Realty
"My job is to find and attract mastery-based agents to the office, protect the culture, and make sure everyone is happy! "
12 Terry Drive Suite 204, Newtown, Pennsylvania, 18940, United States






