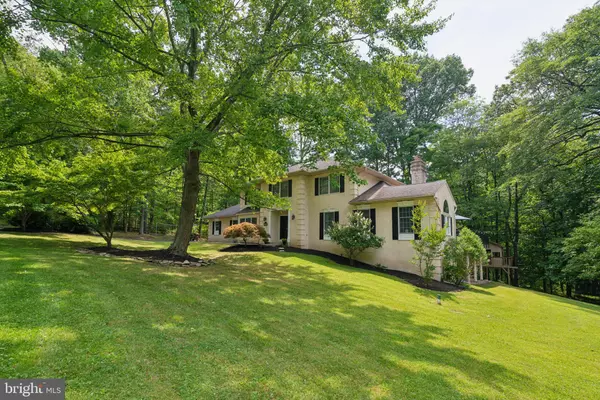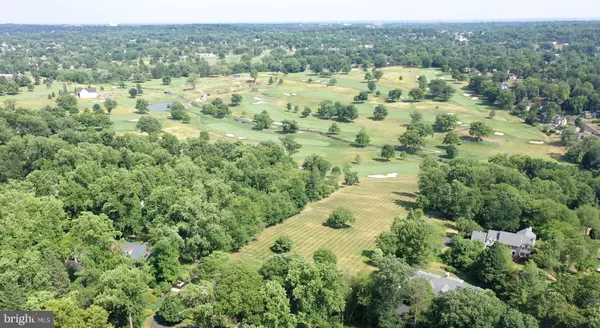$875,000
$895,000
2.2%For more information regarding the value of a property, please contact us for a free consultation.
4 Beds
4 Baths
2,827 SqFt
SOLD DATE : 12/18/2024
Key Details
Sold Price $875,000
Property Type Single Family Home
Sub Type Detached
Listing Status Sold
Purchase Type For Sale
Square Footage 2,827 sqft
Price per Sqft $309
Subdivision None Available
MLS Listing ID PAMC2108790
Sold Date 12/18/24
Style Colonial
Bedrooms 4
Full Baths 3
Half Baths 1
HOA Y/N N
Abv Grd Liv Area 2,827
Originating Board BRIGHT
Year Built 1989
Annual Tax Amount $13,107
Tax Year 2024
Lot Size 0.803 Acres
Acres 0.8
Lot Dimensions 115.00 x 0.00
Property Description
Welcome to 342 Dreshertown Road. Envision the luxurious lifestyle offered by this beautiful two-story Colonial, perfectly located across from the prestigious Manufacturer's Golf and Country Club. Set back off the exquisite tree and estate-lined Dreshertown Road, this stately and expansive home sits on a corner wooded lot. Step through the front doors into the grand foyer, bathed in natural light from the skylights above. Step to the right and enter the spacious living room, featuring hand-scraped hardwood floors that extend throughout the entire first floor, a natural gas, white-washed, raised-hearth brick fireplace, and sliding glass doors that open onto the expansive wrap-around deck. The living room provides access to the office area through an impressive archway. The office showcases an expansive palladium window, creating the perfect work-at-home space. The remarkable ease of flow of the home quickly transitions you into the large eat-in kitchen area that is washed in natural sunlight from the numerous windows. The kitchen hosts on-style white cabinetry with black hardware, a pantry area, granite countertops, and a convenient island. This floor is completed with a large formal dining room as well as a laundry/mud room area, a convenient half bathroom and access to the 2 car garage. Ascend to the second story to find the newly refreshed hall bathroom as well as 4 large bedrooms all with ample closet space and loads of natural sunlight. The primary bedroom is large and lovely and hosts a large walk-in closet as well as the primary bathroom. Finally, make your way to the completely finished walkout basement that will astound you with both its space, functionality and beauty. This floor hosts yet another bedroom that would be perfect for either in-laws or your Au Pair. There is also a full bathroom on this floor as well as a gym, a full wet bar, and a massive recreation area. This space and home is an entertainer's dream, with its seamless flow from room to room and indoor to outdoor living. The property has spacious front, rear, and side yards with ample privacy from the trees. It also boasts unique features including a wrap-around deck at the back of the house and a treehouse in the backyard. Boasting over 4000 square feet of finished space, this should be on your "must see" list. It's conveniently located in the highly sought-after Upper Dublin School District with easy access to Route 309, the PA Turnpike, public transportation, shopping, restaurants, and parks. This property is expected to be pending soon, so schedule your tour today!
Location
State PA
County Montgomery
Area Upper Dublin Twp (10654)
Zoning RES
Rooms
Basement Fully Finished
Interior
Hot Water Natural Gas
Heating Forced Air
Cooling Central A/C
Fireplaces Number 1
Fireplaces Type Brick, Gas/Propane
Equipment Cooktop, Dryer, Dishwasher, Disposal, Microwave, Oven - Wall, Washer, Freezer, Refrigerator, Water Heater
Fireplace Y
Appliance Cooktop, Dryer, Dishwasher, Disposal, Microwave, Oven - Wall, Washer, Freezer, Refrigerator, Water Heater
Heat Source Natural Gas
Laundry Main Floor
Exterior
Exterior Feature Deck(s), Patio(s)
Parking Features Garage Door Opener, Inside Access
Garage Spaces 6.0
Water Access N
Roof Type Shingle
Accessibility None
Porch Deck(s), Patio(s)
Total Parking Spaces 6
Garage Y
Building
Lot Description Backs to Trees, Corner, Cul-de-sac, Partly Wooded, Private, Rear Yard, SideYard(s), Trees/Wooded
Story 3
Foundation Concrete Perimeter
Sewer Private Septic Tank
Water Public
Architectural Style Colonial
Level or Stories 3
Additional Building Above Grade, Below Grade
New Construction N
Schools
School District Upper Dublin
Others
Senior Community No
Tax ID 54-00-05276-007
Ownership Fee Simple
SqFt Source Assessor
Acceptable Financing Cash, Conventional, VA
Listing Terms Cash, Conventional, VA
Financing Cash,Conventional,VA
Special Listing Condition Standard
Read Less Info
Want to know what your home might be worth? Contact us for a FREE valuation!

Our team is ready to help you sell your home for the highest possible price ASAP

Bought with Non Subscribing Member • Non Subscribing Office
"My job is to find and attract mastery-based agents to the office, protect the culture, and make sure everyone is happy! "
12 Terry Drive Suite 204, Newtown, Pennsylvania, 18940, United States






