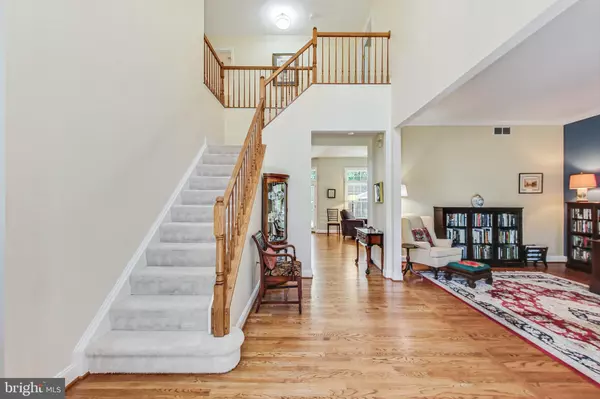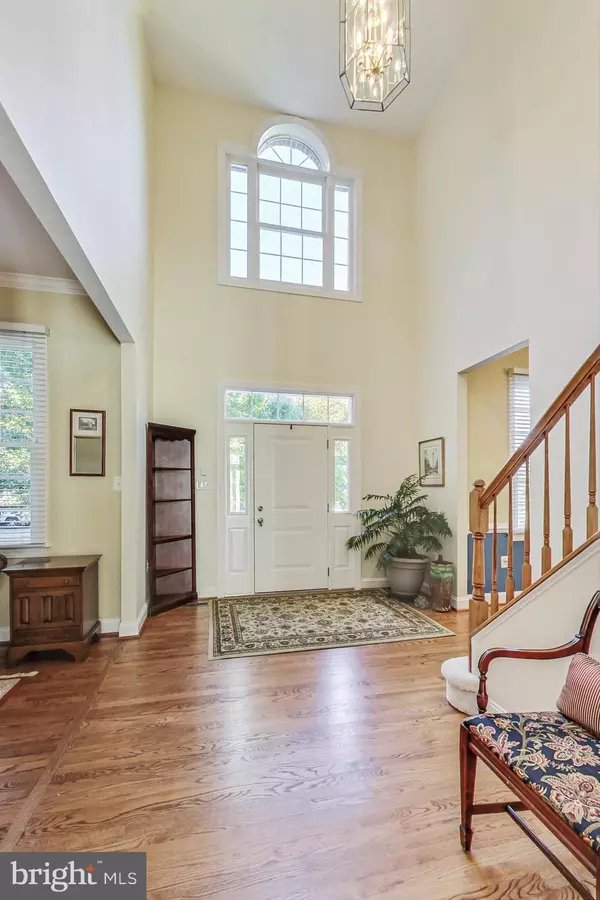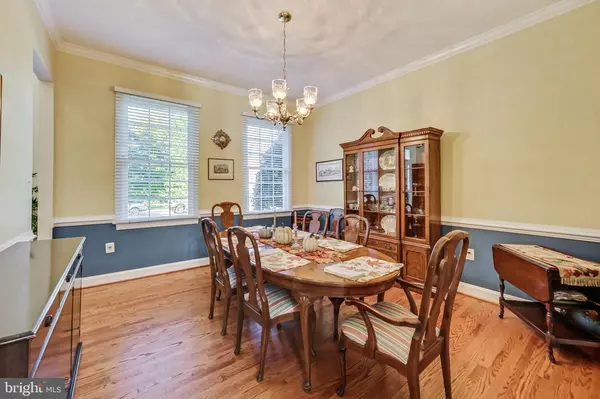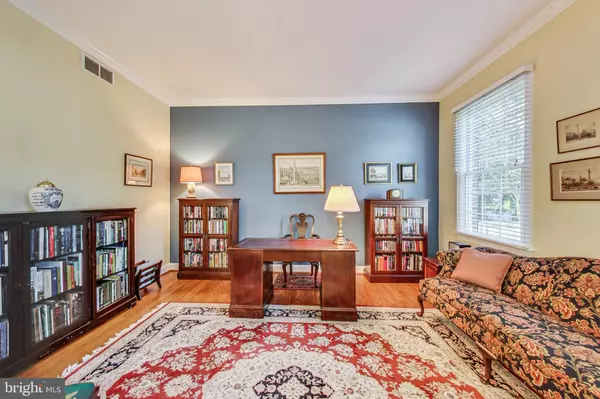$810,000
$769,000
5.3%For more information regarding the value of a property, please contact us for a free consultation.
4 Beds
4 Baths
2,584 SqFt
SOLD DATE : 12/19/2024
Key Details
Sold Price $810,000
Property Type Single Family Home
Sub Type Detached
Listing Status Sold
Purchase Type For Sale
Square Footage 2,584 sqft
Price per Sqft $313
Subdivision Bellona-Gittings Historic District
MLS Listing ID MDBA2142554
Sold Date 12/19/24
Style Colonial
Bedrooms 4
Full Baths 3
Half Baths 1
HOA Y/N N
Abv Grd Liv Area 2,584
Originating Board BRIGHT
Year Built 2000
Annual Tax Amount $11,304
Tax Year 2024
Lot Size 9,104 Sqft
Acres 0.21
Property Description
This beautifully maintained residence in the Bellona-Gittings neighborhood offers a perfect blend of modern elegance and comfort. It has charming features and thoughtful updates throughout.
✨ Key Features:
Open-Concept Living: The spacious living room, dining area, and kitchen create a seamless flow, ideal for daily living and entertaining.
Updated Kitchen with Granite Countertops: This kitchen is perfect for home chefs, featuring granite countertops, stainless steel appliances, a stylish backsplash, and ample cabinetry.
Main Bedroom with Ensuite: A rare find in this area, the primary suite offers a luxurious bathroom and a large walk-in closet for a private retreat.
4 Cozy Bedrooms: Filled with natural light, these bedrooms offer plenty of closet space.
Gas Fireplace in the Living Room: Enjoy cozy evenings by the gas fireplace, adding warmth and ambiance to the heart of the home.
Completely Finished Basement: The basement, completed in 2022 and including a gas fireplace, features laminated floors, a stunning granite wet bar, a completely remodeled bathroom (2024), and a rear independent entrance, offering both convenience and flexibility.
Dining Room with Chair Rail: The dining room is elegantly accented with a chair rail, adding a touch of sophistication to this inviting space.
Private Backyard: Ideal for gardening, outdoor gatherings, or relaxing in a peaceful setting.
New Front Door: Installed in 2020, enhancing security and curb appeal.
✨ Location Perks: Conveniently located near top private schools, prestigious universities, and great shopping options, this home combines tranquility with easy access to essential amenities.
This residence offers modern convenience, comfort, and charm—perfect for those seeking a peaceful retreat in a prime location.
Visit our virtual tour:
https://real.vision/6215-mossway?o=u
Location
State MD
County Baltimore City
Zoning R-1
Direction West
Rooms
Other Rooms Living Room, Dining Room, Bedroom 2, Bedroom 3, Bedroom 4, Kitchen, Family Room, Library, Bedroom 1, Laundry, Storage Room, Bathroom 3
Basement Fully Finished, Heated, Interior Access, Outside Entrance, Rear Entrance, Windows
Interior
Interior Features Attic, Bar, Bathroom - Walk-In Shower, Bathroom - Soaking Tub, Carpet, Ceiling Fan(s), Combination Kitchen/Living, Dining Area, Kitchen - Eat-In, Pantry, Walk-in Closet(s), Wet/Dry Bar, Window Treatments, Wood Floors
Hot Water Natural Gas
Heating Heat Pump(s)
Cooling Central A/C
Flooring Hardwood
Fireplaces Number 2
Fireplaces Type Gas/Propane, Screen
Equipment Built-In Microwave, Built-In Range, Dishwasher, Dryer, Freezer, Oven - Wall, Refrigerator, Stainless Steel Appliances, Washer, Water Heater
Furnishings No
Fireplace Y
Window Features Double Pane,Screens
Appliance Built-In Microwave, Built-In Range, Dishwasher, Dryer, Freezer, Oven - Wall, Refrigerator, Stainless Steel Appliances, Washer, Water Heater
Heat Source Other
Laundry Main Floor
Exterior
Parking Features Garage - Rear Entry
Garage Spaces 6.0
Utilities Available Cable TV, Natural Gas Available, Water Available, Sewer Available
Water Access N
Roof Type Shingle
Accessibility Other
Total Parking Spaces 6
Garage Y
Building
Lot Description Other
Story 3
Foundation Other
Sewer Public Sewer
Water Public
Architectural Style Colonial
Level or Stories 3
Additional Building Above Grade, Below Grade
New Construction N
Schools
School District Baltimore City Public Schools
Others
Pets Allowed Y
Senior Community No
Tax ID 0327684976 007A
Ownership Fee Simple
SqFt Source Assessor
Security Features Motion Detectors
Acceptable Financing Conventional, FHA, VA, Other
Horse Property N
Listing Terms Conventional, FHA, VA, Other
Financing Conventional,FHA,VA,Other
Special Listing Condition Standard
Pets Allowed No Pet Restrictions
Read Less Info
Want to know what your home might be worth? Contact us for a FREE valuation!

Our team is ready to help you sell your home for the highest possible price ASAP

Bought with Kimberly P Caspari • MD Real Estate Brokerage
"My job is to find and attract mastery-based agents to the office, protect the culture, and make sure everyone is happy! "
12 Terry Drive Suite 204, Newtown, Pennsylvania, 18940, United States






