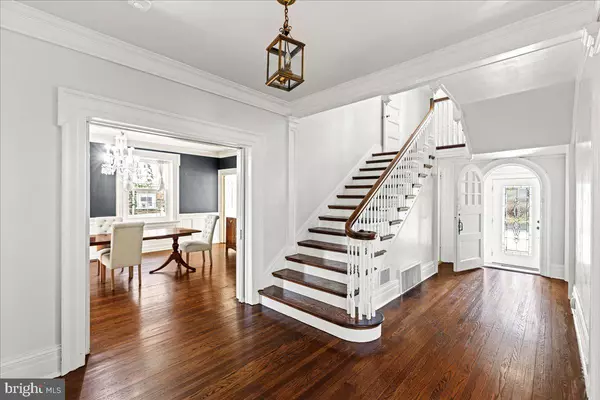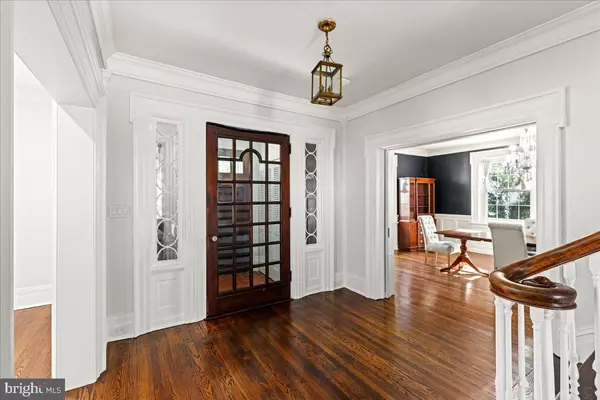$475,000
$475,000
For more information regarding the value of a property, please contact us for a free consultation.
7 Beds
4 Baths
3,608 SqFt
SOLD DATE : 12/20/2024
Key Details
Sold Price $475,000
Property Type Single Family Home
Sub Type Detached
Listing Status Sold
Purchase Type For Sale
Square Footage 3,608 sqft
Price per Sqft $131
Subdivision None Available
MLS Listing ID PADE2068952
Sold Date 12/20/24
Style Colonial
Bedrooms 7
Full Baths 3
Half Baths 1
HOA Y/N N
Abv Grd Liv Area 3,608
Originating Board BRIGHT
Year Built 1914
Annual Tax Amount $10,731
Tax Year 2024
Lot Size 0.420 Acres
Acres 0.42
Lot Dimensions 92.00 x 168.00
Property Description
Fourteen North Swarthmore Avenue is a sight to behold - a grand three story center hall colonial located in Ridley Park's historical district! Lots of upgrades inside - this is a BEAUTIFUL and majestic home...large rooms, GORGEOUS refinished hardwoods, four bedrooms and two full baths on the second floor, three bedrooms and a full bath on the third floor. The first floor consists of a massive grand foyer entrance, leading immediately to the formal living room (including HUGE working fireplace) and formal dining room - plus a HUGE fully windowed sun porch. All hardwoods are dark gleaming oak, all paint fresh and bright. Walk further back and you'll come to the butler's pantry - all original refinished cabinetry with the original glass doors! Into the kitchen you go - HUGE, plenty of room for a table if you wish, lots of storage and cabinetry. True to the period there is also that awesome back stairwell up the steps if you wish. On the other side - a beautiful library showcasing one of the three fireplaces...this one is decorative as well as the sun porch fireplace. Replete with lots of natural light, natural wood beams and a beautiful dark gray paint this room just sings early 1900s. Continue on to find a half bath and the basement entrance. The basement is huge and includes a walkout plus lots of room if you find you need more! The top two floors include 7 bedrooms in all plus 3 full baths...one is fully renovated, the other two are original and can be restored as you choose! Don't miss the large closets and the HUGE storage room on the top floor! Three separate HVAC systems, a detached two car garage - all contained on a beautiful corner lot with lots of mature trees. You do NOT want to miss this. We'll see you soon!
Location
State PA
County Delaware
Area Ridley Park Boro (10437)
Zoning RES
Rooms
Other Rooms Living Room, Dining Room, Kitchen, Basement, Study, Conservatory Room, Half Bath
Basement Full
Interior
Hot Water Natural Gas
Heating Forced Air
Cooling Central A/C
Fireplaces Number 3
Fireplace Y
Heat Source Natural Gas
Exterior
Parking Features Garage - Side Entry, Garage - Front Entry
Garage Spaces 2.0
Water Access N
Accessibility None
Total Parking Spaces 2
Garage Y
Building
Story 3
Foundation Brick/Mortar
Sewer Public Sewer
Water Public
Architectural Style Colonial
Level or Stories 3
Additional Building Above Grade, Below Grade
New Construction N
Schools
Elementary Schools Lakeview
Middle Schools Ridley
High Schools Ridley
School District Ridley
Others
Senior Community No
Tax ID 37-00-02199-00
Ownership Fee Simple
SqFt Source Assessor
Acceptable Financing Cash, Conventional, FHA 203(k)
Listing Terms Cash, Conventional, FHA 203(k)
Financing Cash,Conventional,FHA 203(k)
Special Listing Condition Standard
Read Less Info
Want to know what your home might be worth? Contact us for a FREE valuation!

Our team is ready to help you sell your home for the highest possible price ASAP

Bought with David A Reh • Christopher Real Estate Services
"My job is to find and attract mastery-based agents to the office, protect the culture, and make sure everyone is happy! "
12 Terry Drive Suite 204, Newtown, Pennsylvania, 18940, United States






