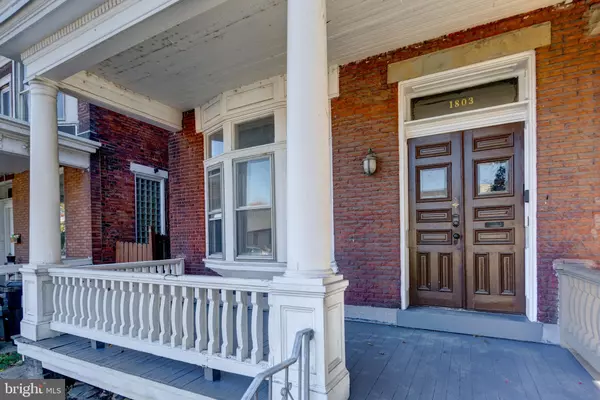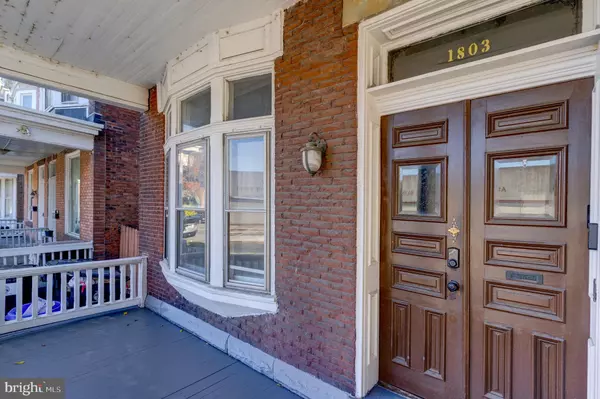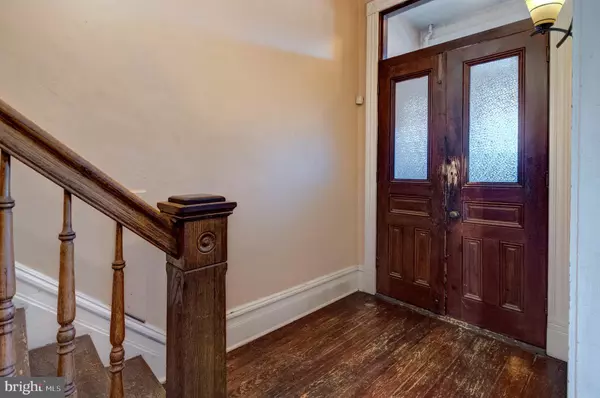$192,400
$214,900
10.5%For more information regarding the value of a property, please contact us for a free consultation.
4 Beds
2 Baths
2,472 SqFt
SOLD DATE : 12/13/2024
Key Details
Sold Price $192,400
Property Type Single Family Home
Sub Type Twin/Semi-Detached
Listing Status Sold
Purchase Type For Sale
Square Footage 2,472 sqft
Price per Sqft $77
Subdivision Midtown Historic District
MLS Listing ID PADA2039400
Sold Date 12/13/24
Style Traditional
Bedrooms 4
Full Baths 2
HOA Y/N N
Abv Grd Liv Area 2,472
Originating Board BRIGHT
Year Built 1902
Annual Tax Amount $2,740
Tax Year 2024
Lot Size 1,742 Sqft
Acres 0.04
Property Description
If you love the city life, Welcome Home! As you walk through the front door, you are greeted by a second door with a beautiful trim and windows. The first stairway is straight ahead. To the left, the Great Room with a Decorative Painted Brick Fireplace, Bay Window, hardwood flooring and Charming Antique Trim around the windows, doorways and floors. The hardwood continues into the Dining Room, as does the antique trim accents and a second bay window. The flow continues into the Kitchen, with Stainless Appliances, Granite Countertops, Gas Oven / Range, Brick Accent Wall, Hardwood Flooring and access to the fenced yard, making entertaining a breeze! Off the Kitchen is the second staircase leading to the second floor, featuring three nicely sized Bedrooms, the Main Bath and the second floor Laundry Room. The hardwood flooring and charming antique trim continues throughout the second floor. The Main Bath features an Antique Clawfoot Tub Shower combination, Wainscotting and a Single Bowl Vanity. The carpeted third floor features the forth Bedroom, with extra storage in the back of the closet, and second Full Bath, featuring LVT Flooring, Double Sink Vanity, large Stall Shower and a Soaking Bathtub. You don't want to miss the chance to own a piece of the Charm of Harrisburg City. Be sure to schedule your showing today!
Location
State PA
County Dauphin
Area City Of Harrisburg (14001)
Zoning RESIDENTIAL
Rooms
Other Rooms Dining Room, Bedroom 2, Bedroom 3, Bedroom 4, Kitchen, Bedroom 1, Great Room, Laundry, Primary Bathroom, Full Bath
Basement Connecting Stairway, Full, Outside Entrance, Unfinished
Interior
Hot Water Natural Gas
Heating Radiator
Cooling Ceiling Fan(s), Window Unit(s)
Fireplaces Number 1
Fireplaces Type Brick, Non-Functioning
Fireplace Y
Heat Source Natural Gas
Laundry Upper Floor
Exterior
Garage Spaces 2.0
Fence Rear, Wood
Water Access N
Roof Type Rubber
Accessibility None
Total Parking Spaces 2
Garage N
Building
Story 3
Foundation Concrete Perimeter, Permanent, Other
Sewer Public Sewer
Water Public
Architectural Style Traditional
Level or Stories 3
Additional Building Above Grade
New Construction N
Schools
High Schools Harrisburg
School District Harrisburg City
Others
Senior Community No
Tax ID 11-013-082-000-0000
Ownership Fee Simple
SqFt Source Estimated
Security Features Smoke Detector
Acceptable Financing Conventional, Cash
Listing Terms Conventional, Cash
Financing Conventional,Cash
Special Listing Condition Standard
Read Less Info
Want to know what your home might be worth? Contact us for a FREE valuation!

Our team is ready to help you sell your home for the highest possible price ASAP

Bought with Brianne Miller • United Real Estate Executives
"My job is to find and attract mastery-based agents to the office, protect the culture, and make sure everyone is happy! "
12 Terry Drive Suite 204, Newtown, Pennsylvania, 18940, United States






