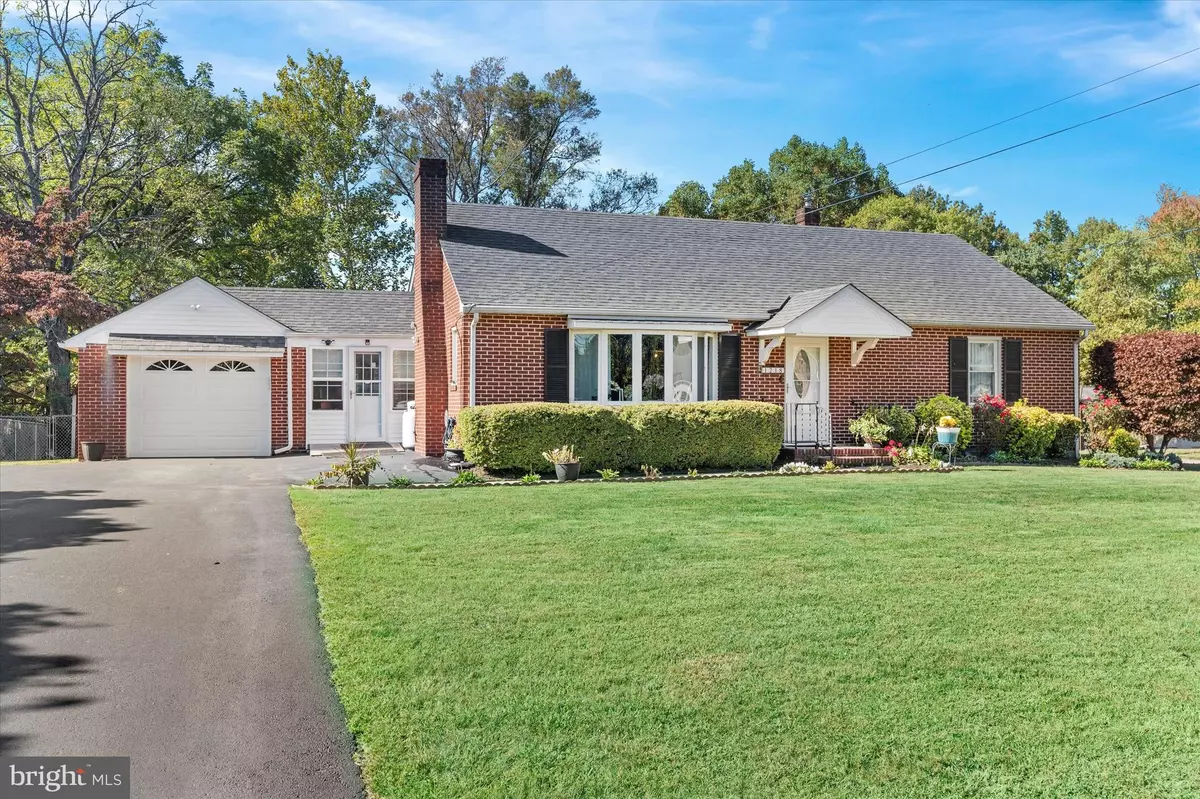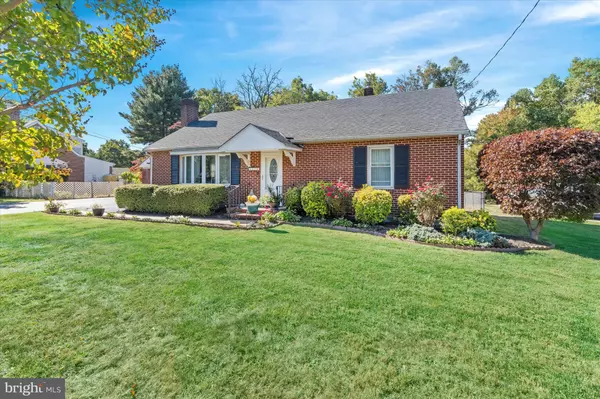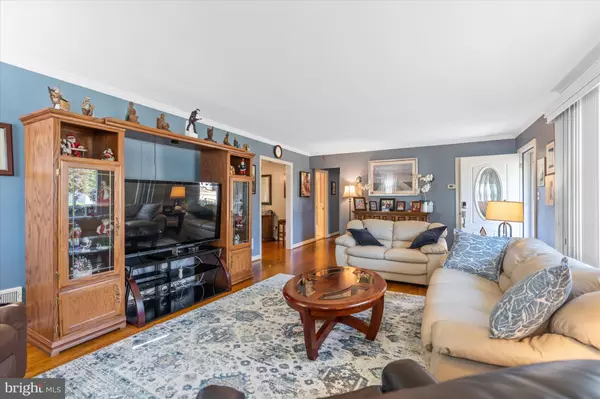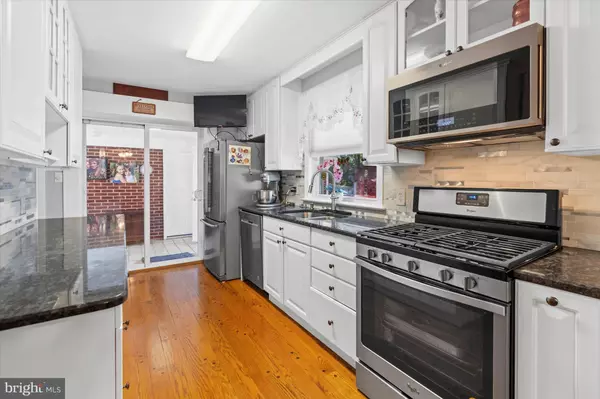$375,000
$375,000
For more information regarding the value of a property, please contact us for a free consultation.
3 Beds
2 Baths
1,850 SqFt
SOLD DATE : 12/16/2024
Key Details
Sold Price $375,000
Property Type Single Family Home
Sub Type Detached
Listing Status Sold
Purchase Type For Sale
Square Footage 1,850 sqft
Price per Sqft $202
Subdivision Yorkshire
MLS Listing ID DENC2070464
Sold Date 12/16/24
Style Cape Cod,Ranch/Rambler
Bedrooms 3
Full Baths 1
Half Baths 1
HOA Y/N N
Abv Grd Liv Area 1,850
Originating Board BRIGHT
Year Built 1958
Annual Tax Amount $635
Tax Year 2022
Lot Size 0.410 Acres
Acres 0.41
Lot Dimensions 85x209
Property Description
This Stately 3Br/1.1Ba/1-Car Garage Brick Ranch is located on a large .41 Acre Fenced Lot w/No Restrictions! Upon entry, you will be greeted with gleaming hardwood floors that run through the entire main level. The Living Room offers a huge Bay Window, Gas Fireplace, Crown Molding, and Custom Blinds. The Eat-In Kitchen includes Gorgeous White Cabinets, Granite Counters, SS Appliances, and a great workspace for large meals/entertaining. There are 2-bedrooms on the main level and a full bathroom. There is also a spacious and convenient Breezeway attaching the 1-Car Garage to the Kitchen. The Finished Attic Space includes a Large Sitting Room, a Full Bathroom, and a separate Bedroom. The unfinished basement could be a contractor's dream with all of the additional electrical outlets/upgrades, along with the steps/door to the rear yard. Out back, there is a 20x12 deck that overlooks the private backyard and huge shed. The stackable washer/dryer in the main floor office will be removed but the washer/dryer in the basement will stay. The Listing Agent is related to the seller.
Location
State DE
County New Castle
Area Newark/Glasgow (30905)
Zoning 18RS
Rooms
Basement Drainage System, Full, Unfinished
Main Level Bedrooms 2
Interior
Hot Water Propane
Heating Forced Air
Cooling Central A/C
Heat Source Oil
Exterior
Parking Features Garage - Front Entry
Garage Spaces 1.0
Water Access N
Roof Type Architectural Shingle,Pitched,Shingle
Accessibility None
Attached Garage 1
Total Parking Spaces 1
Garage Y
Building
Story 1.5
Foundation Block
Sewer Public Sewer
Water Well
Architectural Style Cape Cod, Ranch/Rambler
Level or Stories 1.5
Additional Building Above Grade, Below Grade
New Construction N
Schools
Elementary Schools Mcvey
Middle Schools Gauger-Cobbs
High Schools Glasgow
School District Christina
Others
Senior Community No
Tax ID 18-046.00-031
Ownership Fee Simple
SqFt Source Estimated
Special Listing Condition Standard
Read Less Info
Want to know what your home might be worth? Contact us for a FREE valuation!

Our team is ready to help you sell your home for the highest possible price ASAP

Bought with Kevin G A Melloy • Tesla Realty Group, LLC
"My job is to find and attract mastery-based agents to the office, protect the culture, and make sure everyone is happy! "
12 Terry Drive Suite 204, Newtown, Pennsylvania, 18940, United States






