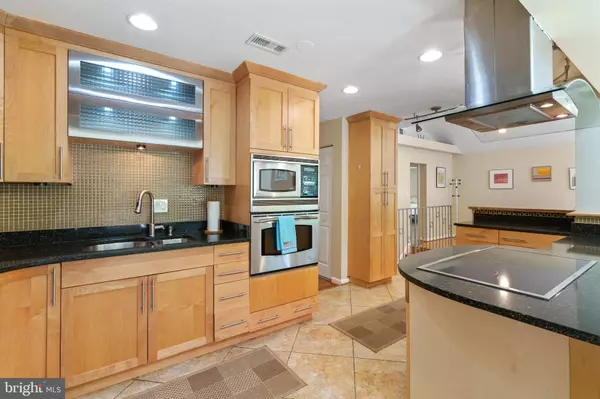$1,275,000
$1,299,000
1.8%For more information regarding the value of a property, please contact us for a free consultation.
3 Beds
3 Baths
2,911 SqFt
SOLD DATE : 12/20/2024
Key Details
Sold Price $1,275,000
Property Type Single Family Home
Sub Type Detached
Listing Status Sold
Purchase Type For Sale
Square Footage 2,911 sqft
Price per Sqft $437
Subdivision Crestwood
MLS Listing ID DCDC2145728
Sold Date 12/20/24
Style Art Deco
Bedrooms 3
Full Baths 3
HOA Y/N N
Abv Grd Liv Area 2,911
Originating Board BRIGHT
Year Built 1958
Annual Tax Amount $10,530
Tax Year 2023
Lot Size 6,720 Sqft
Acres 0.15
Property Description
Welcome to 4344 Blagden Ave NW, a stunning 3-bedroom, 3-bathroom home located in the heart of Crestwood, one of Washington, D.C.'s most sought-after neighborhoods. This residence offers an abundance of incredible natural light, creating a warm and inviting atmosphere throughout its spacious and elegantly designed interiors.
The main floor features a generous living area with large windows and an open floor plan. Each bedroom is well-appointed, providing comfort and privacy, while the primary suite includes a luxurious en-suite bathroom.
Step outside to discover the beautifully landscaped yard, where a charming gazebo awaits. This outdoor oasis is perfect for entertaining guests, enjoying a morning coffee, or simply relaxing in the tranquil surroundings.
Additional highlights include hardwood floors, a lovely den/office area, and ample storage space.
4344 Blagden Ave NW combines elegance, comfort, and a prime location, making it the perfect home for those seeking a serene yet convenient urban lifestyle. Don't miss the opportunity to own this exceptional property in Crestwood.
Location
State DC
County Washington
Zoning SEE ZONING MAP
Rooms
Main Level Bedrooms 1
Interior
Interior Features Dining Area, Primary Bath(s), Wood Floors
Hot Water Natural Gas
Heating Forced Air
Cooling Central A/C
Fireplaces Number 1
Equipment Dishwasher, Disposal, Dryer, Microwave, Refrigerator, Washer, Stove
Fireplace Y
Appliance Dishwasher, Disposal, Dryer, Microwave, Refrigerator, Washer, Stove
Heat Source Natural Gas
Exterior
Water Access N
Accessibility Other
Garage N
Building
Story 2
Foundation Other
Sewer Public Sewer
Water Public
Architectural Style Art Deco
Level or Stories 2
Additional Building Above Grade, Below Grade
New Construction N
Schools
School District District Of Columbia Public Schools
Others
Senior Community No
Tax ID 2659//0037
Ownership Fee Simple
SqFt Source Assessor
Special Listing Condition Standard
Read Less Info
Want to know what your home might be worth? Contact us for a FREE valuation!

Our team is ready to help you sell your home for the highest possible price ASAP

Bought with Thomas S Buerger • Compass
"My job is to find and attract mastery-based agents to the office, protect the culture, and make sure everyone is happy! "
12 Terry Drive Suite 204, Newtown, Pennsylvania, 18940, United States






