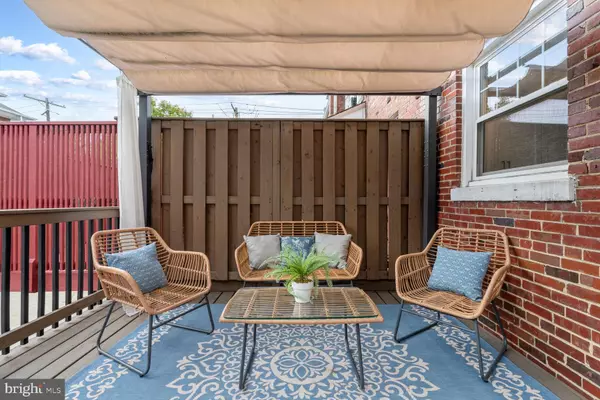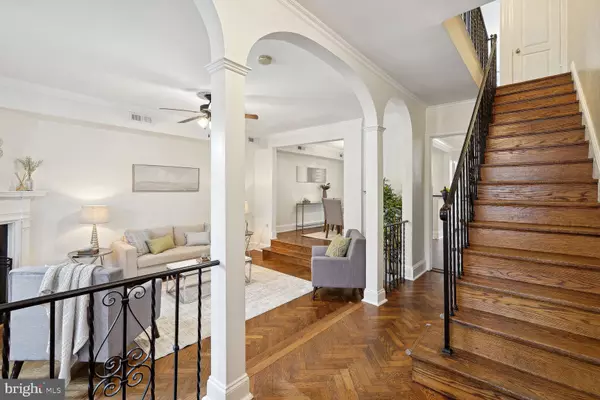$800,000
$799,000
0.1%For more information regarding the value of a property, please contact us for a free consultation.
4 Beds
4 Baths
2,388 SqFt
SOLD DATE : 12/20/2024
Key Details
Sold Price $800,000
Property Type Townhouse
Sub Type Interior Row/Townhouse
Listing Status Sold
Purchase Type For Sale
Square Footage 2,388 sqft
Price per Sqft $335
Subdivision 16Th Street Heights
MLS Listing ID DCDC2168756
Sold Date 12/20/24
Style Colonial
Bedrooms 4
Full Baths 3
Half Baths 1
HOA Y/N N
Abv Grd Liv Area 1,688
Originating Board BRIGHT
Year Built 1935
Annual Tax Amount $6,173
Tax Year 2024
Lot Size 1,600 Sqft
Acres 0.04
Property Description
Welcome to 5624 13th St NW in the heart of Washington, DC! This home is a perfect blend of classic charm and modern comfort. As you walk in, you're greeted by the original herringbone hardwood floors that give the space a timeless feel. With 2,388 square feet, there's plenty of room to spread out, featuring four comfy bedrooms and three and a half bathrooms. The living room is super cozy, especially with the fireplace ready to keep you warm on chilly nights. The kitchen and dining area are perfect for everything from quick breakfasts to hosting friends for dinner. The basement is a real bonus with its own kitchen, bathroom, bedroom, second washer/dryer, and a separate entrance. Perfect for the in-law suite, au pair apartment, or rental. Out back enjoy the pergola-covered back deck, great for entertaining or unwinding after the day. Walk just 10 minutes to Rock Creek Park for a hike, bike ride, or tennis followed by a lunch at Moreland's Tavern just around the corner. Don't search for off-street parking, this home comes with two private parking spots. 5624 13th St is all about mixing old-school charm with modern perks in a vibrant community.
Location
State DC
County Washington
Zoning RA-1
Rooms
Basement Fully Finished, Windows, Walkout Level, Rear Entrance, Interior Access
Interior
Interior Features 2nd Kitchen, Bathroom - Stall Shower, Bathroom - Tub Shower, Bathroom - Walk-In Shower, Ceiling Fan(s), Crown Moldings, Kitchen - Gourmet, Primary Bath(s), Primary Bedroom - Bay Front, Wood Floors
Hot Water Natural Gas
Heating Forced Air, Baseboard - Electric
Cooling Central A/C
Flooring Hardwood, Ceramic Tile, Luxury Vinyl Plank
Fireplaces Number 2
Equipment Built-In Microwave, Dishwasher, Disposal, Dryer, Stainless Steel Appliances, Washer, Washer/Dryer Stacked
Fireplace Y
Window Features Bay/Bow
Appliance Built-In Microwave, Dishwasher, Disposal, Dryer, Stainless Steel Appliances, Washer, Washer/Dryer Stacked
Heat Source Natural Gas
Exterior
Garage Spaces 2.0
Water Access N
Roof Type Slate
Accessibility None
Total Parking Spaces 2
Garage N
Building
Story 3.5
Foundation Slab
Sewer Public Sewer
Water Public
Architectural Style Colonial
Level or Stories 3.5
Additional Building Above Grade, Below Grade
New Construction N
Schools
Elementary Schools West
Middle Schools Macfarland
High Schools Roosevelt High School At Macfarland
School District District Of Columbia Public Schools
Others
Senior Community No
Tax ID 2798//0061
Ownership Fee Simple
SqFt Source Assessor
Security Features Security System
Acceptable Financing Cash, Conventional, FHA, VA
Listing Terms Cash, Conventional, FHA, VA
Financing Cash,Conventional,FHA,VA
Special Listing Condition Standard
Read Less Info
Want to know what your home might be worth? Contact us for a FREE valuation!

Our team is ready to help you sell your home for the highest possible price ASAP

Bought with Elizabeth Ann Ho • RLAH @properties
"My job is to find and attract mastery-based agents to the office, protect the culture, and make sure everyone is happy! "
12 Terry Drive Suite 204, Newtown, Pennsylvania, 18940, United States






