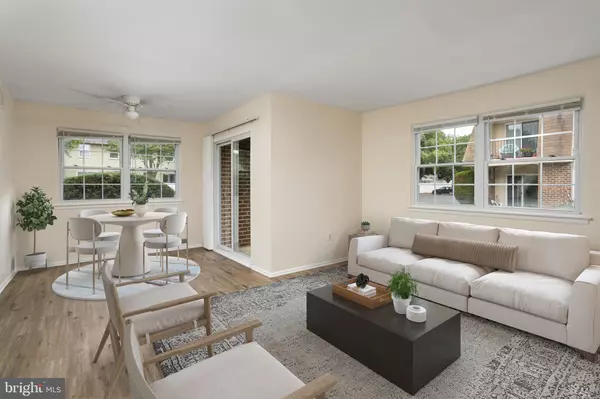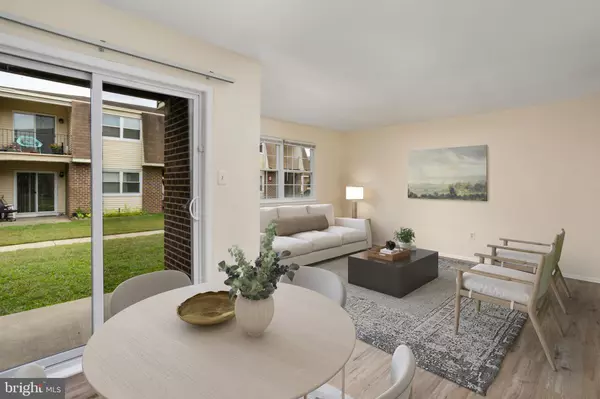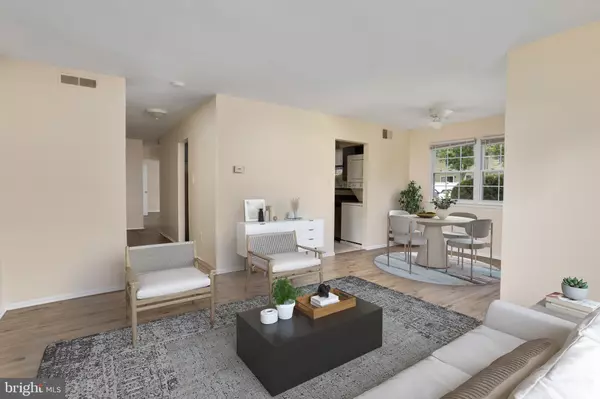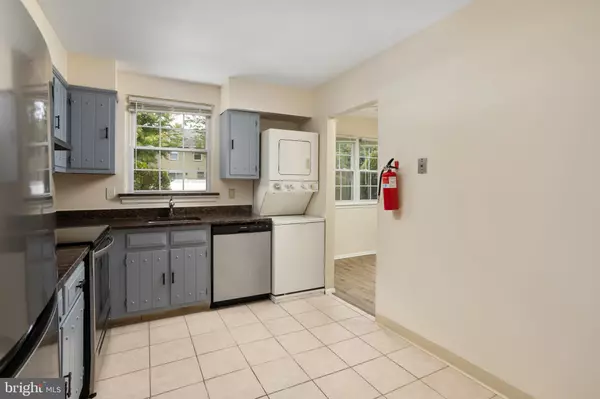$201,000
$190,000
5.8%For more information regarding the value of a property, please contact us for a free consultation.
2 Beds
2 Baths
960 SqFt
SOLD DATE : 12/23/2024
Key Details
Sold Price $201,000
Property Type Single Family Home
Sub Type Unit/Flat/Apartment
Listing Status Sold
Purchase Type For Sale
Square Footage 960 sqft
Price per Sqft $209
Subdivision Florence Tollgate
MLS Listing ID NJBL2074200
Sold Date 12/23/24
Style Contemporary
Bedrooms 2
Full Baths 1
Half Baths 1
HOA Fees $595/mo
HOA Y/N Y
Abv Grd Liv Area 960
Originating Board BRIGHT
Year Built 1974
Annual Tax Amount $1,532
Tax Year 2024
Lot Dimensions 0.00 x 0.00
Property Description
Discover easy, first-floor living in this move-in ready two-bedroom condo! Freshly painted and featuring sleek laminate flooring throughout, this home boasts an open living and dining room combo, perfect for entertaining. Large double windows flood the space with natural light, and a sliding glass door leads to a charming covered balcony, ideal for enjoying outdoor moments. The kitchen is equipped with one-year-old stainless steel appliances, including a stackable washer and dryer, and gleaming granite countertops. Multiple closets throughout the unit provide ample storage space. At the end of the hall, the spacious primary bedroom offers a walk-in closet and a convenient half bath. The second bedroom includes a closet and is serviced by a full hallway bathroom. Perfect for those who enjoy an active lifestyle, this condo is just minutes from parks, the riverfront, US-130, and I-95, providing easy access to recreation and commuting routes. Freshly painted, open-concept living/dining area with laminate flooring through out Modern kitchen with 1-year-old stainless steel appliances and granite countertops . Primary bedroom with walk-in closet and half bath . Additional bedroom and full hallway bathroom. Convenient access to parks, riverfront, US-130, and I-95 Great Investment Opportunity: Investors, this is a prime opportunity to grow your generational wealth! The owner is a licensed NJ Realtor & HOA board member. Making this an ideal investment for savvy buyers. Owner has township resale CO. Don't miss out—schedule your showing today!
Location
State NJ
County Burlington
Area Florence Twp (20315)
Zoning RESD
Rooms
Other Rooms Living Room, Dining Room, Primary Bedroom, Bedroom 2, Kitchen
Main Level Bedrooms 2
Interior
Interior Features Bathroom - Stall Shower, Breakfast Area, Built-Ins, Ceiling Fan(s), Dining Area, Floor Plan - Open, Family Room Off Kitchen, Kitchen - Country, Kitchen - Eat-In, Kitchen - Table Space, Upgraded Countertops, Walk-in Closet(s), Window Treatments, Other
Hot Water Natural Gas
Heating Forced Air
Cooling Ceiling Fan(s), Central A/C
Flooring Laminate Plank, Tile/Brick
Fireplace N
Heat Source Natural Gas
Laundry Main Floor, Has Laundry, Dryer In Unit, Washer In Unit
Exterior
Water Access N
Accessibility 2+ Access Exits
Garage N
Building
Story 1
Unit Features Garden 1 - 4 Floors
Foundation Slab
Sewer Public Sewer
Water Public
Architectural Style Contemporary
Level or Stories 1
Additional Building Above Grade, Below Grade
New Construction N
Schools
Middle Schools Florence Twp. M.S.
High Schools Florence Twp. Mem. H.S.
School District Florence Township Public Schools
Others
HOA Fee Include Common Area Maintenance,Ext Bldg Maint,Heat,Lawn Care Front,Lawn Care Rear,Lawn Care Side,Lawn Maintenance,Management,Pool(s),Road Maintenance,Sewer,Snow Removal,Trash,Water
Senior Community No
Tax ID 15-00155 36-00002-C3602
Ownership Fee Simple
SqFt Source Assessor
Acceptable Financing Cash, FHA, USDA
Listing Terms Cash, FHA, USDA
Financing Cash,FHA,USDA
Special Listing Condition Standard
Read Less Info
Want to know what your home might be worth? Contact us for a FREE valuation!

Our team is ready to help you sell your home for the highest possible price ASAP

Bought with MaryBeth A Oates • Coldwell Banker Realty
"My job is to find and attract mastery-based agents to the office, protect the culture, and make sure everyone is happy! "
12 Terry Drive Suite 204, Newtown, Pennsylvania, 18940, United States






