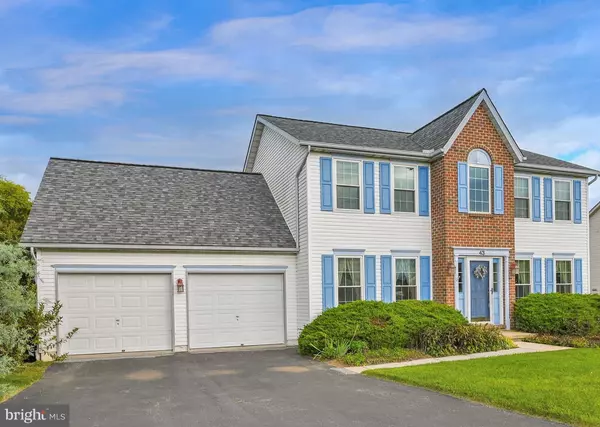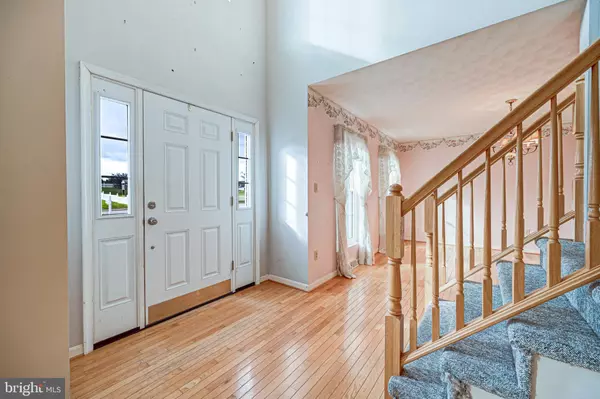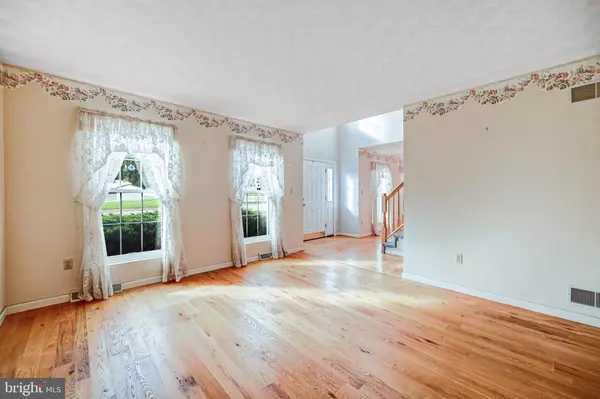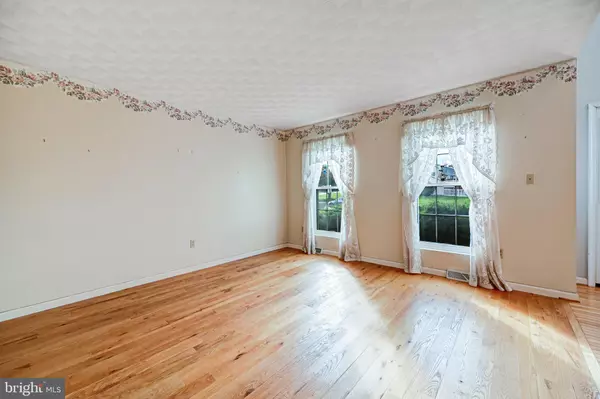$379,000
$399,000
5.0%For more information regarding the value of a property, please contact us for a free consultation.
3 Beds
3 Baths
2,148 SqFt
SOLD DATE : 12/23/2024
Key Details
Sold Price $379,000
Property Type Single Family Home
Sub Type Detached
Listing Status Sold
Purchase Type For Sale
Square Footage 2,148 sqft
Price per Sqft $176
Subdivision Poplar Springs
MLS Listing ID PAYK2070388
Sold Date 12/23/24
Style Colonial
Bedrooms 3
Full Baths 2
Half Baths 1
HOA Fees $10/ann
HOA Y/N Y
Abv Grd Liv Area 2,148
Originating Board BRIGHT
Year Built 1996
Annual Tax Amount $6,897
Tax Year 2024
Lot Size 0.344 Acres
Acres 0.34
Property Description
Location location location! Just minutes from the MD/PA line, this solid colonial home is centrally located in the beautiful area of Stewartstown Poplar Springs. Walk to the sprawling recreational area including ball fields, track, playgrounds and year round activities. Conveniently located to grocery stores, coffee shops, and dining, you will love the layout of this home. Nice size bedrooms (primary walk-in 7'8" x 5'1") open kitchen, first floor laundry, and a full walk-out basement are just a few of the amenities. Need extra storage? The crawl space in the basement can help with that. Be sure to check out the utility room off the garage. A little paint and carpet will bring this charmer back to its' original glory. Roof, deck, and front windows have been replaced in the recent years. There are solid wood floors on the main level along with formal dining and living areas. The natural gas fireplace will keep it cozy in the family room during winter months. Schedule your showing soon. It will be available to view begining October 26th!
Location
State PA
County York
Area Stewartstown Boro (15286)
Zoning RESIDENTIAL
Rooms
Other Rooms Living Room, Dining Room, Bedroom 2, Bedroom 3, Kitchen, Family Room, Basement, Bedroom 1, Utility Room, Bathroom 1, Bathroom 2
Basement Full, Walkout Level
Interior
Interior Features Bathroom - Soaking Tub, Bathroom - Stall Shower, Bathroom - Tub Shower, Ceiling Fan(s), Family Room Off Kitchen, Floor Plan - Open, Formal/Separate Dining Room, Kitchen - Eat-In, Kitchen - Island, Kitchen - Table Space, Pantry, Walk-in Closet(s), Wood Floors
Hot Water Natural Gas
Heating Forced Air
Cooling Central A/C
Fireplaces Number 1
Fireplace Y
Heat Source Natural Gas
Laundry Main Floor
Exterior
Parking Features Garage - Front Entry, Garage Door Opener
Garage Spaces 2.0
Water Access N
Accessibility None
Attached Garage 2
Total Parking Spaces 2
Garage Y
Building
Story 2
Foundation Block, Crawl Space
Sewer Public Sewer
Water Public
Architectural Style Colonial
Level or Stories 2
Additional Building Above Grade, Below Grade
New Construction N
Schools
Middle Schools South Eastern
High Schools Kennard-Dale
School District South Eastern
Others
Senior Community No
Tax ID 86-000-BK-0513-00-00000
Ownership Fee Simple
SqFt Source Assessor
Acceptable Financing Cash, Conventional, FHA, VA
Listing Terms Cash, Conventional, FHA, VA
Financing Cash,Conventional,FHA,VA
Special Listing Condition Standard
Read Less Info
Want to know what your home might be worth? Contact us for a FREE valuation!

Our team is ready to help you sell your home for the highest possible price ASAP

Bought with Joseph Kyle Heller • Realty ONE Group Unlimited
"My job is to find and attract mastery-based agents to the office, protect the culture, and make sure everyone is happy! "
12 Terry Drive Suite 204, Newtown, Pennsylvania, 18940, United States






