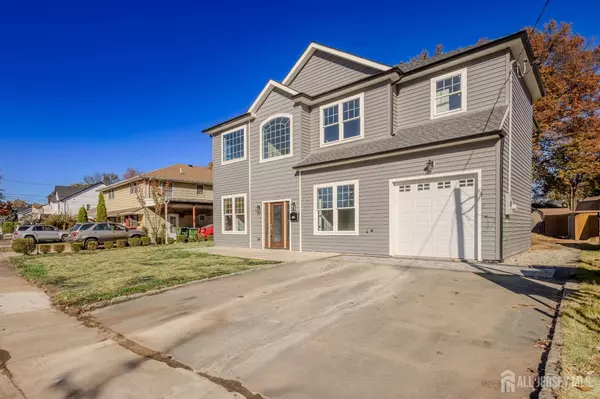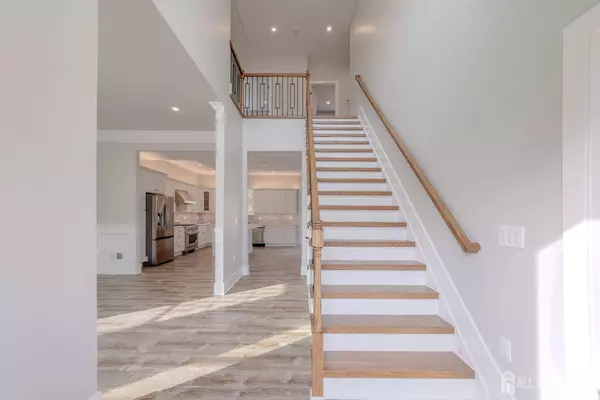$992,000
$985,000
0.7%For more information regarding the value of a property, please contact us for a free consultation.
5 Beds
4 Baths
2,622 SqFt
SOLD DATE : 12/20/2024
Key Details
Sold Price $992,000
Property Type Single Family Home
Sub Type Single Family Residence
Listing Status Sold
Purchase Type For Sale
Square Footage 2,622 sqft
Price per Sqft $378
Subdivision Washington Park Sec A-2
MLS Listing ID 2505589R
Sold Date 12/20/24
Style Colonial
Bedrooms 5
Full Baths 4
Originating Board CJMLS API
Year Built 2024
Tax Year 2023
Lot Size 6,028 Sqft
Acres 0.1384
Lot Dimensions 134.00 x 0.00
Property Description
Welcome to your dream home! This stunning new Construction Colonial-style residence boasts 5 bedrooms and 4 beautifully appointed bathrooms, making it perfect for families of all sizes. Nestled on a large property, this home offers ample outdoor space for recreation, gardening or simply enjoying the serene surroundings. As you step inside, you'll be greeted by an open and airy layout filled with natural light. The heart of the home features a gourmet kitchen equipped with modern appliances, elegant cabinetry, and a generous island perfect for meal preps and casual dining. The adjacent dining room seamlessly flows into the inviting Great Room, ideal for entertaining or cozy family gatherings. The master suite is a true retreat, with a luxurious en-suite bathroom featuring dual vanities, a soaking tub and spacious shower. This master suite has two walk-in closets. The additional four bedrooms are designed with ample closet space and easy access to the well-appointed bathrooms, ensuring comfort and privacy for everyone. This Colonial gem has 10' first floor ceilings and 9' second floor ceilings adding to this incredible layout, making it the perfect space to create lasting memories! Showings begin November 2 at 1pm
Location
State NJ
County Middlesex
Community Sidewalks
Zoning RB
Rooms
Basement Slab Only
Dining Room Formal Dining Room
Kitchen Granite/Corian Countertops, Kitchen Exhaust Fan, Kitchen Island, Eat-in Kitchen, Separate Dining Area
Interior
Interior Features Firealarm, High Ceilings, 1 Bedroom, Entrance Foyer, Great Room, Kitchen, Bath Full, Dining Room, Utility Room, 4 Bedrooms, Laundry Room, Bath Main, Bath Other, Bath Second, Bath Third, None
Heating Zoned, Forced Air
Cooling Central Air, Zoned
Flooring Wood, Vinyl-Linoleum
Fireplace false
Appliance Dishwasher, Dryer, Gas Range/Oven, Exhaust Fan, Microwave, Refrigerator, Washer, Kitchen Exhaust Fan, Gas Water Heater
Heat Source Natural Gas
Exterior
Exterior Feature Patio, Sidewalk, Yard
Garage Spaces 1.0
Community Features Sidewalks
Utilities Available Electricity Connected, Natural Gas Connected
Roof Type Asphalt
Porch Patio
Building
Lot Description Level
Story 2
Sewer Public Sewer
Water Public
Architectural Style Colonial
Others
Senior Community no
Tax ID 0501152000000003
Ownership Fee Simple
Security Features Fire Alarm
Energy Description Natural Gas
Read Less Info
Want to know what your home might be worth? Contact us for a FREE valuation!

Our team is ready to help you sell your home for the highest possible price ASAP

"My job is to find and attract mastery-based agents to the office, protect the culture, and make sure everyone is happy! "
12 Terry Drive Suite 204, Newtown, Pennsylvania, 18940, United States






