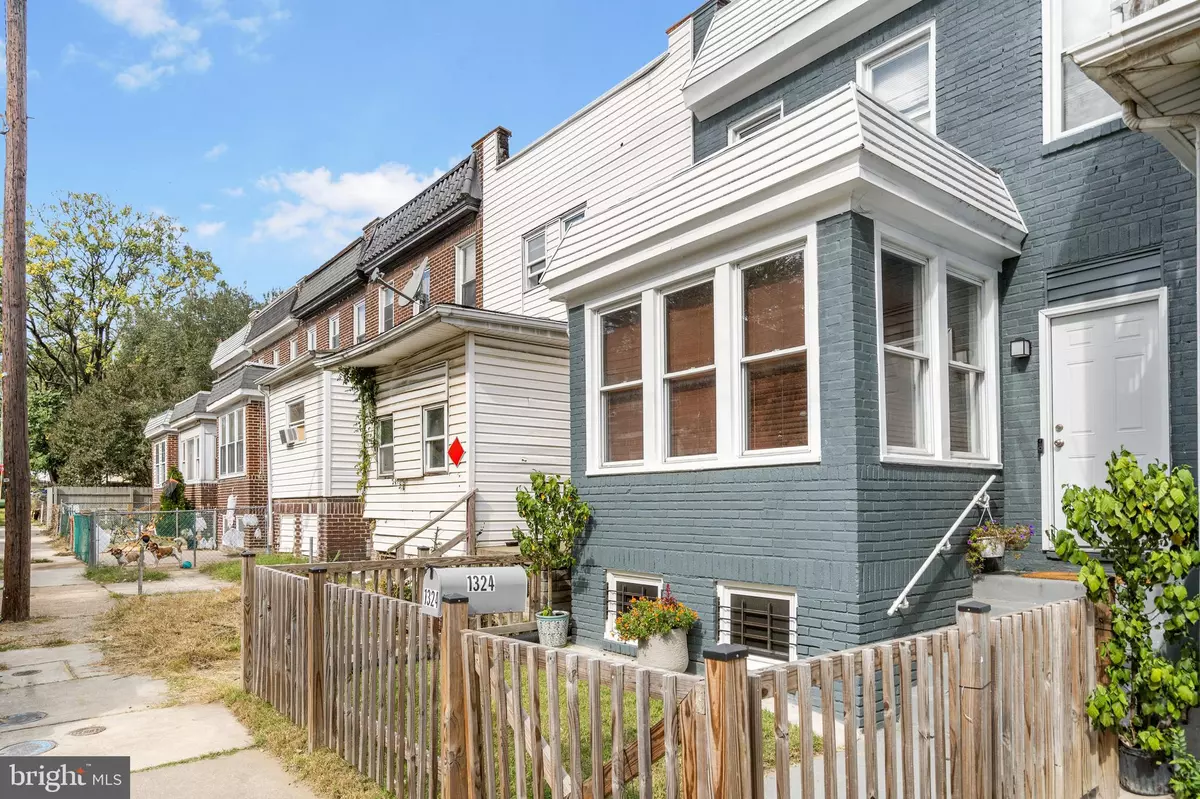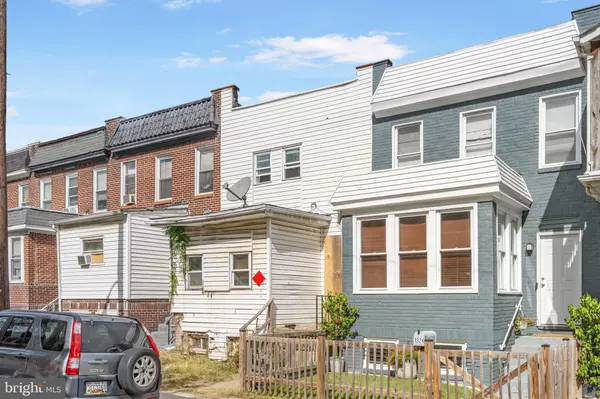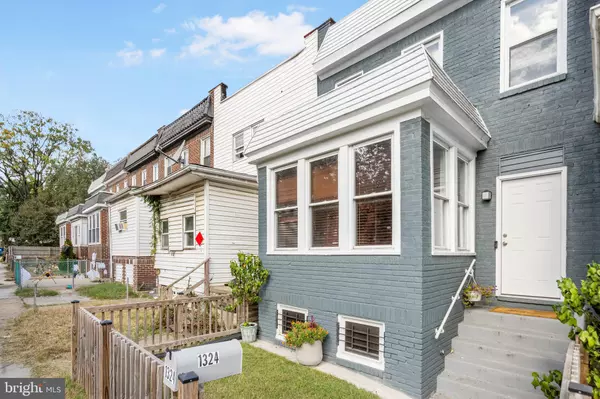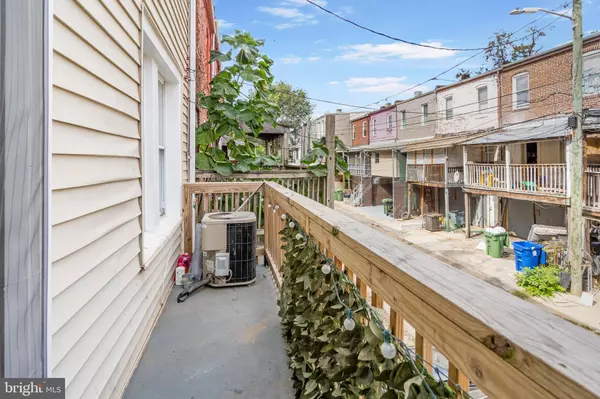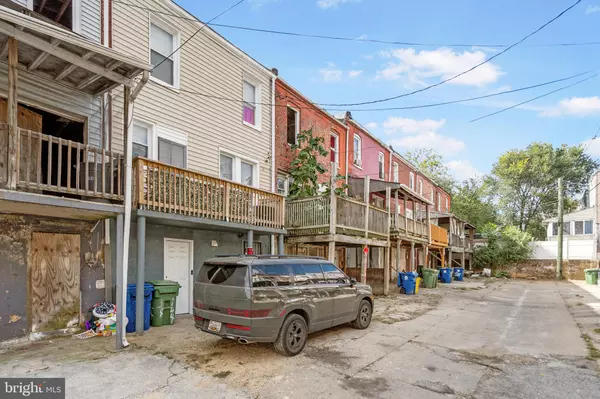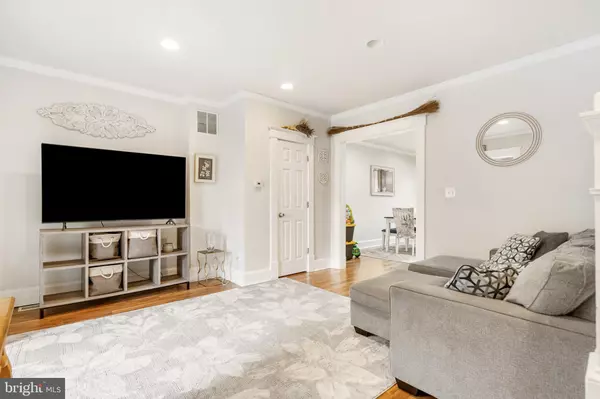$149,900
$149,900
For more information regarding the value of a property, please contact us for a free consultation.
3 Beds
2 Baths
1,152 SqFt
SOLD DATE : 12/23/2024
Key Details
Sold Price $149,900
Property Type Townhouse
Sub Type Interior Row/Townhouse
Listing Status Sold
Purchase Type For Sale
Square Footage 1,152 sqft
Price per Sqft $130
Subdivision Brooklyn Park
MLS Listing ID MDBA2143776
Sold Date 12/23/24
Style Colonial
Bedrooms 3
Full Baths 1
Half Baths 1
HOA Y/N N
Abv Grd Liv Area 1,152
Originating Board BRIGHT
Year Built 1925
Annual Tax Amount $489
Tax Year 2024
Lot Size 1,237 Sqft
Acres 0.03
Property Description
PRICE REDUCTION!!!
Welcome to this beautifully updated 3-bedroom, 2-bathroom townhome located in a quiet and friendly neighborhood, perfect for first-time homebuyers or those looking to settle into a vibrant community. Step inside to a large, open living room that's ideal for relaxing or entertaining guests. The modern kitchen features updated appliances, plenty of cabinet space, and a cozy dining area for family meals. Each of the three bedrooms is filled with natural light, offering ample space and closet storage. Outside, the fenced-in yard is great for gardening, relaxing, or a pet-friendly environment, and you'll enjoy the convenience of off-street parking right behind your home.
Recent updates include new flooring, fresh paint throughout, and updated bathrooms, giving the home a fresh, modern feel. Conveniently located near major highways, schools, shops, and parks, 1324 Cambria Street offers easy access to all that Baltimore has to offer. Don't miss your chance to own in this up-and-coming neighborhood! This home won't last long!
Location
State MD
County Baltimore City
Zoning R8
Rooms
Other Rooms Living Room, Dining Room, Kitchen, Sun/Florida Room, Half Bath
Basement Fully Finished
Interior
Interior Features Breakfast Area, Crown Moldings, Combination Kitchen/Dining, Kitchen - Gourmet, Kitchen - Island, Bathroom - Tub Shower, Window Treatments, Primary Bath(s)
Hot Water Natural Gas
Heating Energy Star Heating System
Cooling Central A/C
Flooring Laminate Plank, Ceramic Tile, Vinyl
Equipment Built-In Microwave, Dishwasher, Disposal, Oven/Range - Gas, Refrigerator, Microwave, Stainless Steel Appliances, Water Heater
Fireplace N
Appliance Built-In Microwave, Dishwasher, Disposal, Oven/Range - Gas, Refrigerator, Microwave, Stainless Steel Appliances, Water Heater
Heat Source Natural Gas
Laundry None
Exterior
Exterior Feature Deck(s)
Utilities Available Natural Gas Available
Amenities Available None
Water Access N
Roof Type Unknown
Accessibility None
Porch Deck(s)
Garage N
Building
Story 3
Foundation Concrete Perimeter, Block
Sewer Public Sewer
Water Public
Architectural Style Colonial
Level or Stories 3
Additional Building Above Grade, Below Grade
Structure Type Dry Wall
New Construction N
Schools
School District Baltimore City Public Schools
Others
Pets Allowed Y
HOA Fee Include None
Senior Community No
Tax ID 0325087271 031
Ownership Fee Simple
SqFt Source Estimated
Acceptable Financing FHA, Conventional, Cash, Private
Listing Terms FHA, Conventional, Cash, Private
Financing FHA,Conventional,Cash,Private
Special Listing Condition Standard
Pets Allowed No Pet Restrictions
Read Less Info
Want to know what your home might be worth? Contact us for a FREE valuation!

Our team is ready to help you sell your home for the highest possible price ASAP

Bought with Tonia D Johnson • Taylor Properties
"My job is to find and attract mastery-based agents to the office, protect the culture, and make sure everyone is happy! "
12 Terry Drive Suite 204, Newtown, Pennsylvania, 18940, United States

