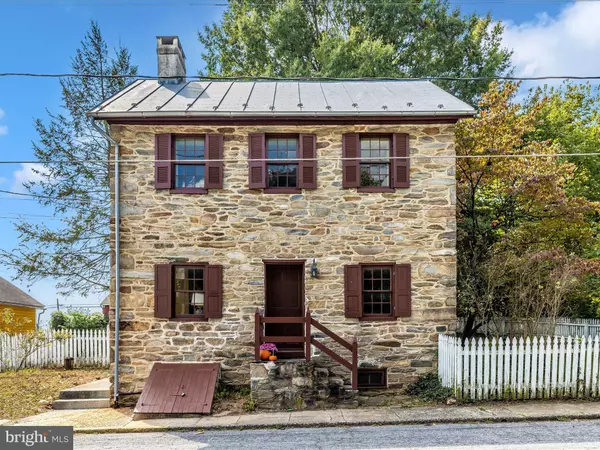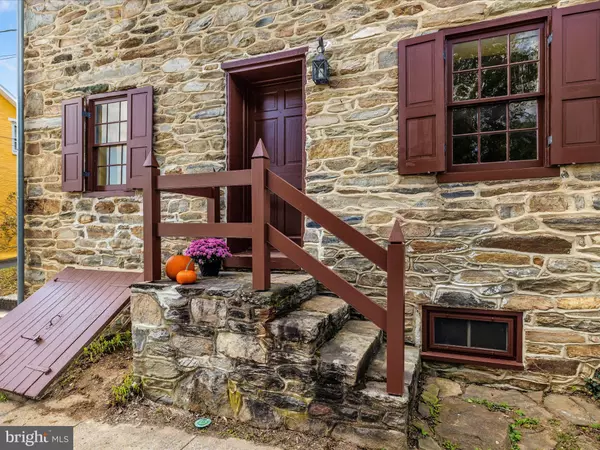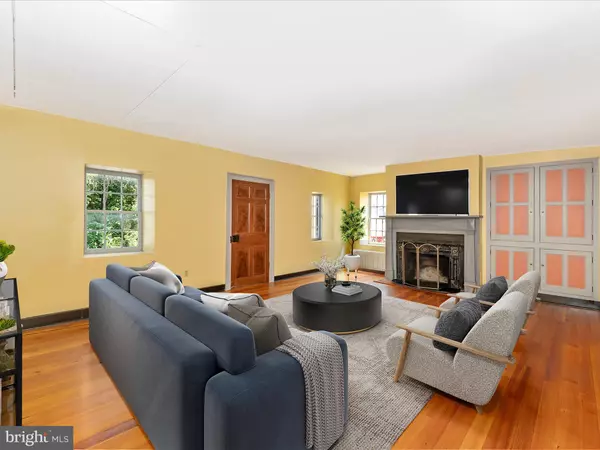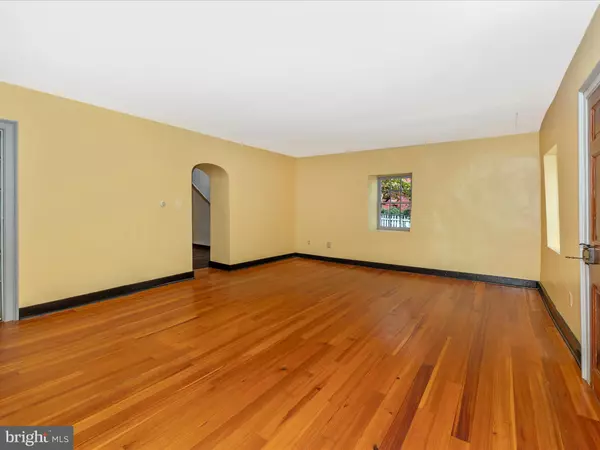$382,500
$384,990
0.6%For more information regarding the value of a property, please contact us for a free consultation.
3 Beds
1 Bath
1,682 SqFt
SOLD DATE : 12/26/2024
Key Details
Sold Price $382,500
Property Type Single Family Home
Sub Type Detached
Listing Status Sold
Purchase Type For Sale
Square Footage 1,682 sqft
Price per Sqft $227
Subdivision None Available
MLS Listing ID MDFR2052506
Sold Date 12/26/24
Style Colonial,Farmhouse/National Folk,Federal,Manor,Other
Bedrooms 3
Full Baths 1
HOA Y/N N
Abv Grd Liv Area 1,682
Originating Board BRIGHT
Year Built 1830
Annual Tax Amount $3,422
Tax Year 2024
Lot Size 0.270 Acres
Acres 0.27
Property Description
Escape the hustle and bustle of city life and embrace the charm of historic Burkittsville, a village proudly listed on the National Register of Historic Places! Nestled in the picturesque southern Middletown Valley, Burkittsville offers the perfect blend of serene, historic living with convenient access to nearby cities and metro areas (Only about 6.7-miles to Brunswick Marc Train). Step into this meticulously renovated stone home and be transported back in time, where original charm meets modern comfort. Enjoy the warmth of heated brick flooring in the updated kitchen with soapstone counters, complete with a stylish island and a free-standing wood stove. The refinished heart pine hardwood floors and cozy fireplace in the spacious family room create an inviting atmosphere for relaxation. The upper-level features three charming bedrooms and a full bath. Outside, you'll find ample storage in the sizable workshop (25'x18') and authentic log shed (12'x12'), plus a fenced backyard with a parking area for 2+ cars, and additional street parking. Don't miss your chance to own this quaint and adorable historic gem. Experience the unique beauty and character of this home in Burkittsville before someone else gets this beautifully restored home! Tax record shows year built to be 1890, but Sellers believe the age to be closer to 1830-ish.
Location
State MD
County Frederick
Zoning HV
Direction Northeast
Rooms
Other Rooms Living Room, Primary Bedroom, Bedroom 2, Bedroom 3, Kitchen, Laundry, Mud Room, Utility Room, Attic, Full Bath
Basement Outside Entrance, Sump Pump, Front Entrance, Unfinished
Interior
Interior Features Attic, Kitchen - Country, Kitchen - Table Space, Kitchen - Eat-In, Wood Floors, Built-Ins, Cedar Closet(s), Combination Kitchen/Dining, Floor Plan - Traditional, Kitchen - Island, Recessed Lighting, Bathroom - Tub Shower, Stove - Wood, Water Treat System
Hot Water Propane
Heating Baseboard - Hot Water, Wood Burn Stove, Zoned, Radiant
Cooling Window Unit(s)
Flooring Hardwood, Tile/Brick
Fireplaces Number 2
Fireplaces Type Mantel(s), Wood, Free Standing
Equipment Dishwasher, Disposal, Oven/Range - Electric, Refrigerator, Range Hood, Exhaust Fan
Furnishings No
Fireplace Y
Window Features Wood Frame
Appliance Dishwasher, Disposal, Oven/Range - Electric, Refrigerator, Range Hood, Exhaust Fan
Heat Source Propane - Owned
Laundry Upper Floor, Has Laundry
Exterior
Exterior Feature Patio(s)
Garage Spaces 2.0
Fence Fully, Picket
Utilities Available Above Ground, Under Ground, Propane
Water Access N
View Pasture, Mountain
Roof Type Metal
Accessibility None
Porch Patio(s)
Total Parking Spaces 2
Garage N
Building
Lot Description Landscaping, Corner, Level, Rear Yard
Story 3
Foundation Permanent, Concrete Perimeter
Sewer Septic Exists
Water Well
Architectural Style Colonial, Farmhouse/National Folk, Federal, Manor, Other
Level or Stories 3
Additional Building Above Grade, Below Grade
Structure Type Wood Walls,Plaster Walls
New Construction N
Schools
Elementary Schools Valley
Middle Schools Brunswick
High Schools Brunswick
School District Frederick County Public Schools
Others
Senior Community No
Tax ID 1122432265
Ownership Fee Simple
SqFt Source Assessor
Security Features Carbon Monoxide Detector(s),Main Entrance Lock,Smoke Detector
Acceptable Financing Cash, Conventional
Horse Property N
Listing Terms Cash, Conventional
Financing Cash,Conventional
Special Listing Condition Standard
Read Less Info
Want to know what your home might be worth? Contact us for a FREE valuation!

Our team is ready to help you sell your home for the highest possible price ASAP

Bought with Lori Silverman • Compass
"My job is to find and attract mastery-based agents to the office, protect the culture, and make sure everyone is happy! "
12 Terry Drive Suite 204, Newtown, Pennsylvania, 18940, United States






