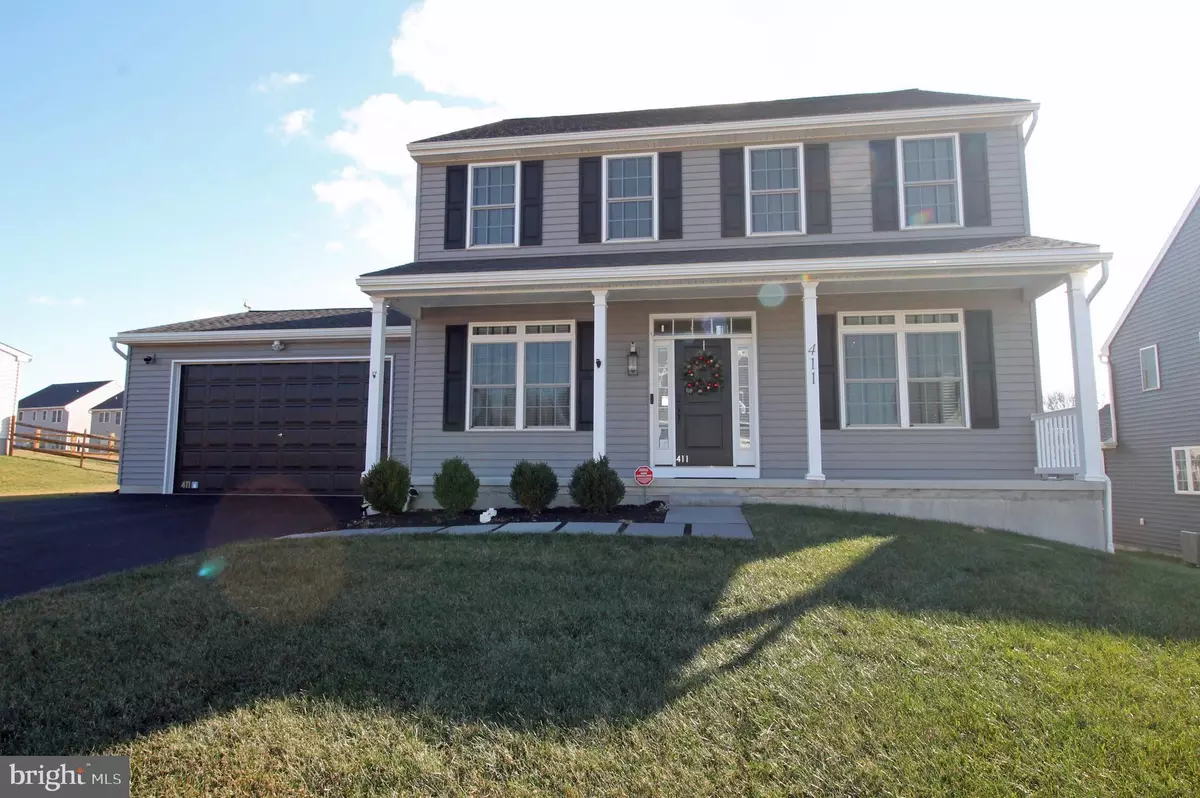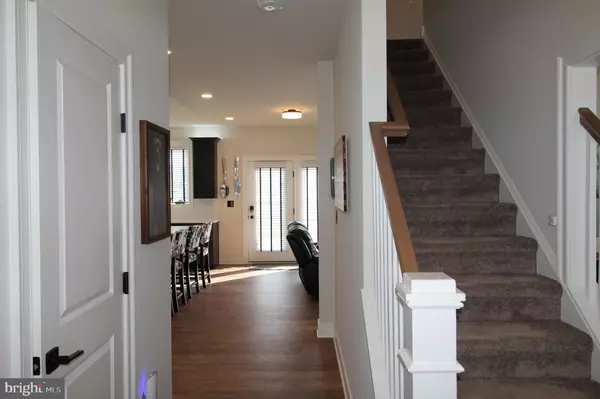$535,000
$535,000
For more information regarding the value of a property, please contact us for a free consultation.
3 Beds
3 Baths
2,176 SqFt
SOLD DATE : 12/27/2024
Key Details
Sold Price $535,000
Property Type Single Family Home
Sub Type Detached
Listing Status Sold
Purchase Type For Sale
Square Footage 2,176 sqft
Price per Sqft $245
Subdivision Sycamore Crossing
MLS Listing ID PACT2087806
Sold Date 12/27/24
Style Traditional,Colonial
Bedrooms 3
Full Baths 2
Half Baths 1
HOA Fees $22/ann
HOA Y/N Y
Abv Grd Liv Area 2,176
Originating Board BRIGHT
Year Built 2022
Annual Tax Amount $9,851
Tax Year 2024
Lot Size 8,712 Sqft
Acres 0.2
Property Description
** ASK ABOUT OUR SPECIAL FINANCING** Almost new construction and without the wait! This gently lived in home has so much style and has been thoughtfully modified from the original plan. The first floor has pretty LVP flooring throughout. From the foyer, straight back is the gorgeous kitchen that features quartz counters, a tile backsplash with customization, a large textured granite island, pantry, and gas cooking for the chef in you. This space, open to the family room is just perfect for entertaining. There is a door between the kitchen and family room that accesses the fenced in backyard. The dining room is a good sized room and can be used for any purpose you want. A practical mudroom connects to an oversized garage, bumped out 6 feet deeper and 3 feet wider, offering ample space and includes an EV charger for modern convenience. There is a powder room completing the first-floor amenities. The house is upgraded with all the new tech. There is the Brilliant smart keypad in the kitchen that controls lighting as well as so much more on the first and second floor. The Onelink smoke detectors/ CO are wifi enabled and will alert to your phone. There are HomeKit compatible smart keypad locks at the garage, backyard and front door.
Upstairs, the second floor offers 3 bedrooms with two full bathrooms, including the primary suite which boasts a spacious layout, LVP flooring, a walk-in closet, and a luxurious custom walk-in shower. A Jack and Jill bathroom connects the two sunny bright secondary bedrooms, with laundry conveniently located on this floor. The basement with 9 foot ceiling is ready for your finishing touches, has an egress window and is plumbed for an additional full bath. There is a builder plan for this space if desired.
Location
State PA
County Chester
Area Oxford Boro (10306)
Zoning RES
Rooms
Other Rooms Dining Room, Primary Bedroom, Bedroom 2, Bedroom 3, Kitchen, Family Room, Basement, Foyer, Laundry, Primary Bathroom, Full Bath, Half Bath
Basement Full, Poured Concrete
Interior
Interior Features Breakfast Area, Combination Kitchen/Living, Dining Area, Family Room Off Kitchen, Floor Plan - Open, Formal/Separate Dining Room, Kitchen - Eat-In, Kitchen - Gourmet, Kitchen - Island, Kitchen - Table Space
Hot Water Natural Gas
Heating Forced Air
Cooling Central A/C
Flooring Luxury Vinyl Plank, Carpet
Equipment Dishwasher, Disposal, Built-In Range, Oven - Self Cleaning, Oven/Range - Gas, Refrigerator
Furnishings No
Fireplace N
Appliance Dishwasher, Disposal, Built-In Range, Oven - Self Cleaning, Oven/Range - Gas, Refrigerator
Heat Source Natural Gas
Laundry Upper Floor
Exterior
Exterior Feature Porch(es)
Parking Features Oversized, Inside Access, Garage Door Opener, Built In
Garage Spaces 4.0
Fence Fully, Wood
Utilities Available Natural Gas Available, Cable TV Available, Phone Available, Water Available, Sewer Available, Electric Available
Water Access N
Roof Type Pitched,Shingle
Accessibility None
Porch Porch(es)
Attached Garage 2
Total Parking Spaces 4
Garage Y
Building
Lot Description Front Yard, Rear Yard
Story 2
Foundation Permanent, Concrete Perimeter
Sewer Public Sewer
Water Public
Architectural Style Traditional, Colonial
Level or Stories 2
Additional Building Above Grade, Below Grade
New Construction N
Schools
High Schools Oxford Area
School District Oxford Area
Others
HOA Fee Include Common Area Maintenance
Senior Community No
Tax ID 06-03 -0199
Ownership Fee Simple
SqFt Source Estimated
Security Features Smoke Detector
Acceptable Financing Cash, Conventional, VA, FHA
Horse Property N
Listing Terms Cash, Conventional, VA, FHA
Financing Cash,Conventional,VA,FHA
Special Listing Condition Standard
Read Less Info
Want to know what your home might be worth? Contact us for a FREE valuation!

Our team is ready to help you sell your home for the highest possible price ASAP

Bought with Georgette Y Balback • BHHS Fox & Roach - Hockessin
"My job is to find and attract mastery-based agents to the office, protect the culture, and make sure everyone is happy! "
12 Terry Drive Suite 204, Newtown, Pennsylvania, 18940, United States






