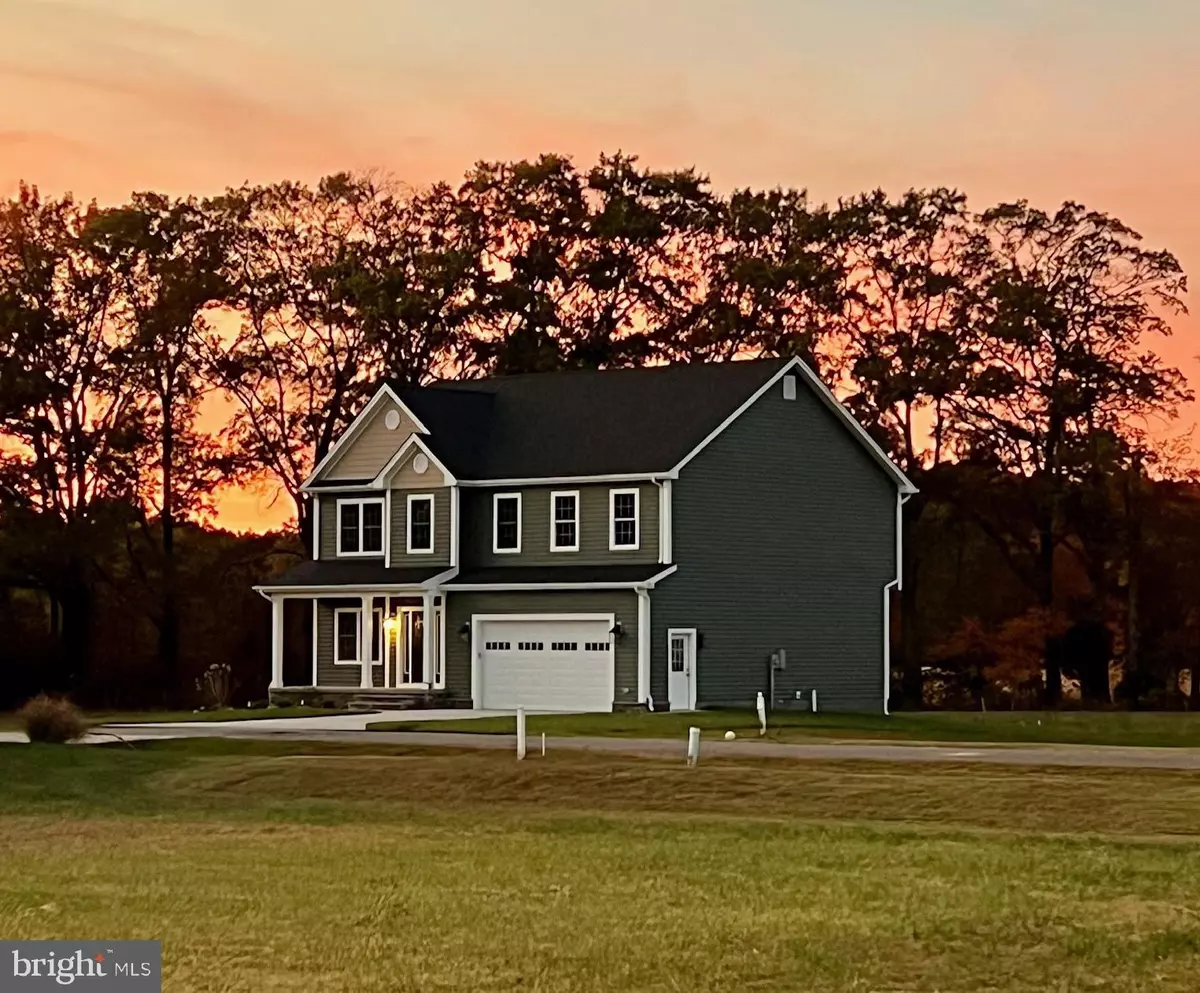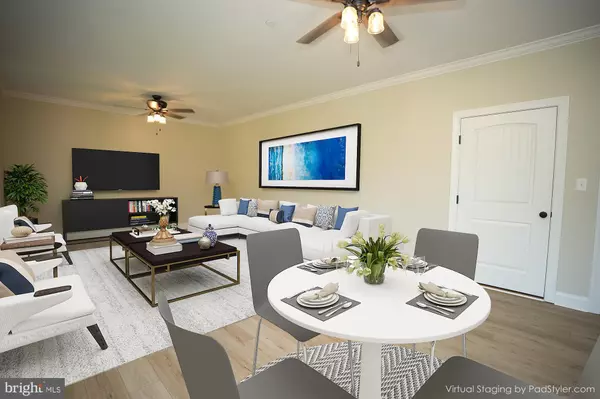$549,900
$539,900
1.9%For more information regarding the value of a property, please contact us for a free consultation.
4 Beds
3 Baths
2,628 SqFt
SOLD DATE : 12/31/2024
Key Details
Sold Price $549,900
Property Type Single Family Home
Sub Type Detached
Listing Status Sold
Purchase Type For Sale
Square Footage 2,628 sqft
Price per Sqft $209
Subdivision Lighthouse Commons
MLS Listing ID MDSM2020460
Sold Date 12/31/24
Style Traditional
Bedrooms 4
Full Baths 2
Half Baths 1
HOA Fees $40/ann
HOA Y/N Y
Abv Grd Liv Area 2,628
Originating Board BRIGHT
Year Built 2024
Annual Tax Amount $860
Tax Year 2024
Lot Size 8,750 Sqft
Acres 0.2
Property Description
A brand-new custom construction home with four bedrooms and a two-car garage offers modern living at its finest. At 2628 square feet, there's plenty of room for the whole family to spread out comfortably. The gourmet kitchen is a highlight, perfect for cooking up delicious meals and entertaining guests. The deluxe master bath adds a touch of luxury, providing a spa-like retreat within your own home.
With luxury vinyl plank flooring on the main level, maintenance is a breeze, and the aesthetic is both stylish and durable. The proximity to restaurants, a lighthouse museum, public beach, and pier offers endless opportunities for recreation and exploration. It sounds like a wonderful blend of convenience, comfort, and coastal charm! Room to place a large shed on neighboring property to the back yard.
Location
State MD
County Saint Marys
Zoning RL
Interior
Interior Features Breakfast Area, Ceiling Fan(s), Combination Kitchen/Living, Family Room Off Kitchen, Kitchen - Gourmet, Recessed Lighting, Bathroom - Soaking Tub, Sprinkler System, Upgraded Countertops, Walk-in Closet(s), Wood Floors
Hot Water Electric
Heating Heat Pump(s)
Cooling Ceiling Fan(s), Central A/C, Heat Pump(s), Programmable Thermostat, Multi Units
Flooring Luxury Vinyl Plank, Ceramic Tile, Partially Carpeted
Equipment Built-In Microwave, Dishwasher, Disposal, Oven/Range - Electric, Refrigerator, Stainless Steel Appliances
Fireplace N
Window Features Double Hung,Screens,Energy Efficient
Appliance Built-In Microwave, Dishwasher, Disposal, Oven/Range - Electric, Refrigerator, Stainless Steel Appliances
Heat Source Electric
Laundry Upper Floor
Exterior
Exterior Feature Deck(s), Porch(es)
Parking Features Garage Door Opener
Garage Spaces 6.0
Water Access N
Roof Type Architectural Shingle
Accessibility None
Porch Deck(s), Porch(es)
Attached Garage 2
Total Parking Spaces 6
Garage Y
Building
Lot Description Backs - Open Common Area, Level, No Thru Street
Story 2
Foundation Crawl Space
Sewer Public Sewer
Water Public
Architectural Style Traditional
Level or Stories 2
Additional Building Above Grade, Below Grade
Structure Type 9'+ Ceilings,2 Story Ceilings
New Construction Y
Schools
School District St. Mary'S County Public Schools
Others
Senior Community No
Tax ID 1902045354
Ownership Fee Simple
SqFt Source Assessor
Special Listing Condition Standard
Read Less Info
Want to know what your home might be worth? Contact us for a FREE valuation!

Our team is ready to help you sell your home for the highest possible price ASAP

Bought with Jennifer L Mullennix • CENTURY 21 New Millennium
"My job is to find and attract mastery-based agents to the office, protect the culture, and make sure everyone is happy! "
12 Terry Drive Suite 204, Newtown, Pennsylvania, 18940, United States






