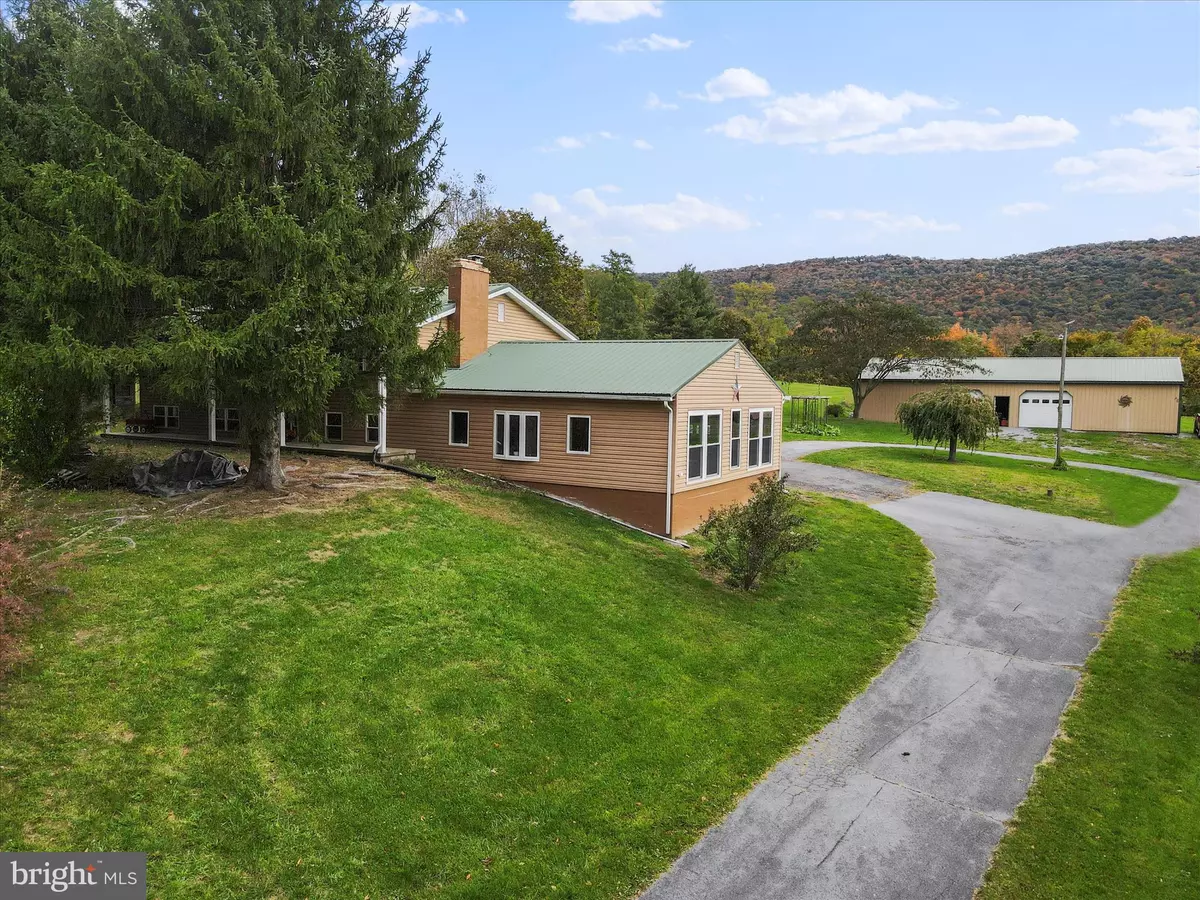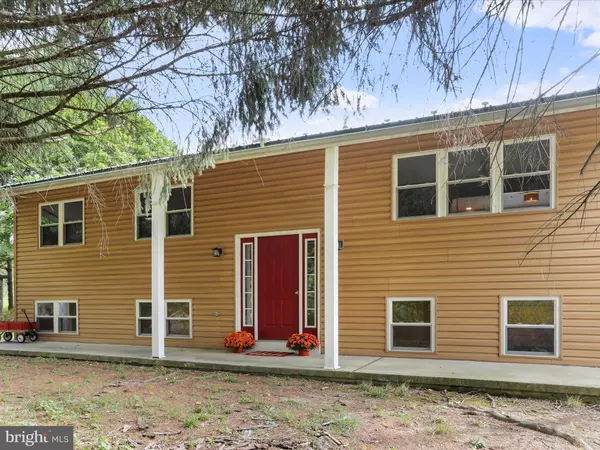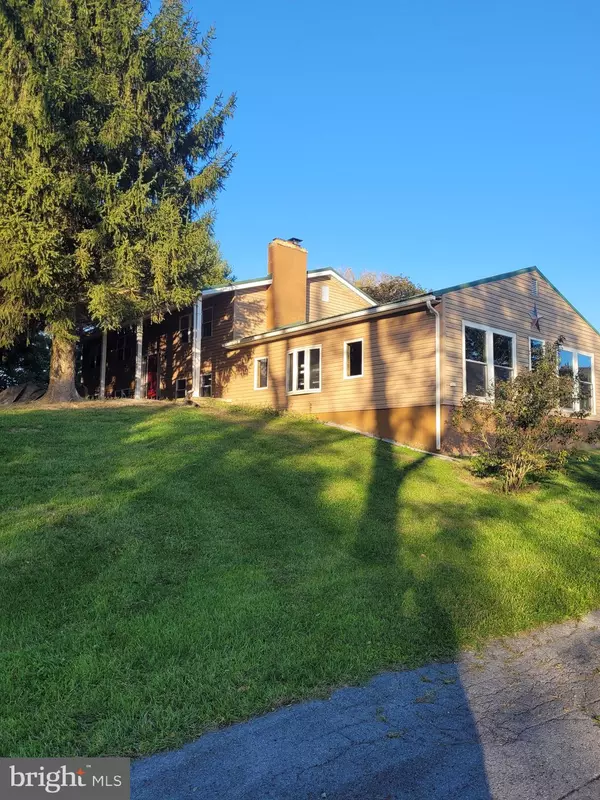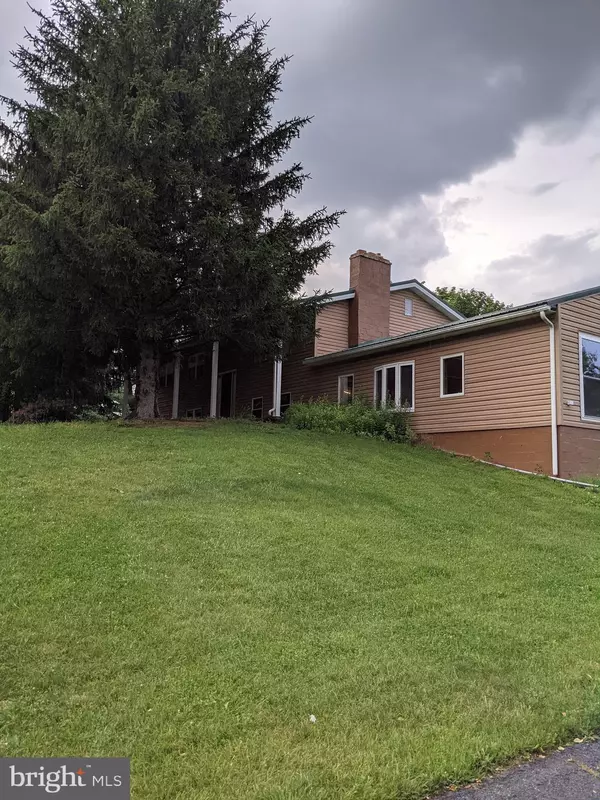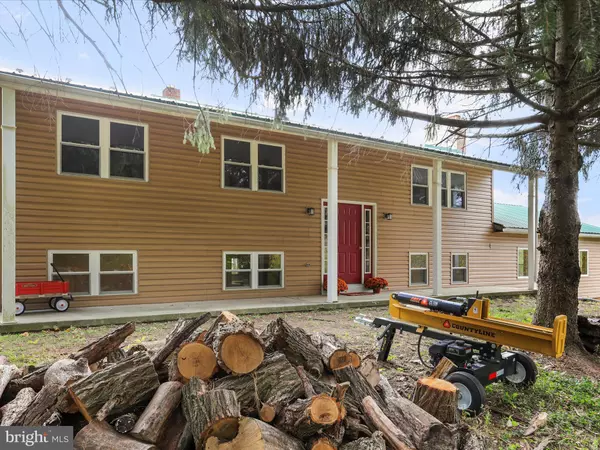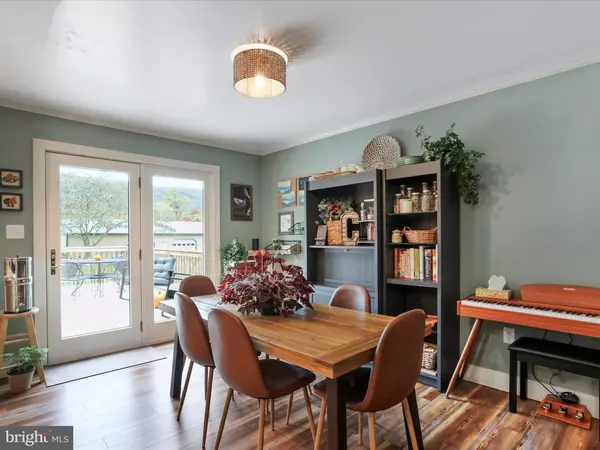$520,000
$539,900
3.7%For more information regarding the value of a property, please contact us for a free consultation.
3 Beds
2 Baths
2,944 SqFt
SOLD DATE : 12/30/2024
Key Details
Sold Price $520,000
Property Type Single Family Home
Sub Type Detached
Listing Status Sold
Purchase Type For Sale
Square Footage 2,944 sqft
Price per Sqft $176
Subdivision Mercersburg
MLS Listing ID PAFL2023094
Sold Date 12/30/24
Style Split Foyer
Bedrooms 3
Full Baths 1
Half Baths 1
HOA Y/N N
Abv Grd Liv Area 1,701
Originating Board BRIGHT
Year Built 1978
Annual Tax Amount $3,712
Tax Year 2022
Lot Size 7.770 Acres
Acres 7.77
Property Description
Looking for your own slice of heaven? Come relax on your 20 X 17 deck and soak in all the views! This move in ready home offers 3 bedrooms and 1.5 baths! Kitchen boasts Kraftmaid soft close maple cabinets (with slider shelving), quartz counter tops, movable island and stainless steel appliances! Both bathrooms have been updated within the last couple years! New maple stairs and railings, LVP flooring , new carpet and trim throughout the home and replacement solid wood doors! The lower level is complete with a family room and flex space, perfect for an office, gym, or 4th bedroom with custom built-ins! Your animals will be well cared for with new perimeter and interior fencing and half woods/half pasture and creek access! Create your own homestead with the included raised garden beds, milking station, shed, chicken coop and tree stand! Attached garage with wood stove and plenty of space for activities, including game room or bonus rec room (could also be converted back to a garage!) Oversized detached garage, with poured concrete flooring that can fit 4+ vehicles and also includes a storage area to house livestock supplies, ATV's, tractors, etc. Work and homeschooling made easy with Starlink Internet Service! New well pump/water pressure tank!
Location
State PA
County Franklin
Area Warren Twp (14522)
Zoning RESIDENTIAL
Rooms
Basement Full, Improved, Partially Finished
Main Level Bedrooms 3
Interior
Interior Features Carpet, Ceiling Fan(s)
Hot Water Electric
Heating Forced Air, Wood Burn Stove
Cooling Central A/C
Flooring Luxury Vinyl Plank, Carpet
Fireplaces Number 1
Fireplaces Type Wood, Free Standing
Fireplace Y
Heat Source Oil, Wood
Laundry Lower Floor
Exterior
Exterior Feature Deck(s)
Parking Features Additional Storage Area, Inside Access
Garage Spaces 8.0
Fence Wire, Partially
Water Access N
View Panoramic, Pasture, Trees/Woods
Roof Type Metal
Accessibility None
Porch Deck(s)
Attached Garage 1
Total Parking Spaces 8
Garage Y
Building
Lot Description Hunting Available, Private, Stream/Creek, Trees/Wooded
Story 2
Foundation Other
Sewer On Site Septic
Water Private, Well
Architectural Style Split Foyer
Level or Stories 2
Additional Building Above Grade, Below Grade
New Construction N
Schools
School District Tuscarora
Others
Pets Allowed Y
Senior Community No
Tax ID 22-0P09.-020.-000000
Ownership Fee Simple
SqFt Source Assessor
Acceptable Financing Cash, Conventional, FHA, VA, USDA
Horse Property Y
Horse Feature Horses Allowed, Paddock
Listing Terms Cash, Conventional, FHA, VA, USDA
Financing Cash,Conventional,FHA,VA,USDA
Special Listing Condition Standard
Pets Allowed No Pet Restrictions
Read Less Info
Want to know what your home might be worth? Contact us for a FREE valuation!

Our team is ready to help you sell your home for the highest possible price ASAP

Bought with Christopher A. Bullington • Central PA Real Estate Services, LLC
"My job is to find and attract mastery-based agents to the office, protect the culture, and make sure everyone is happy! "
12 Terry Drive Suite 204, Newtown, Pennsylvania, 18940, United States

