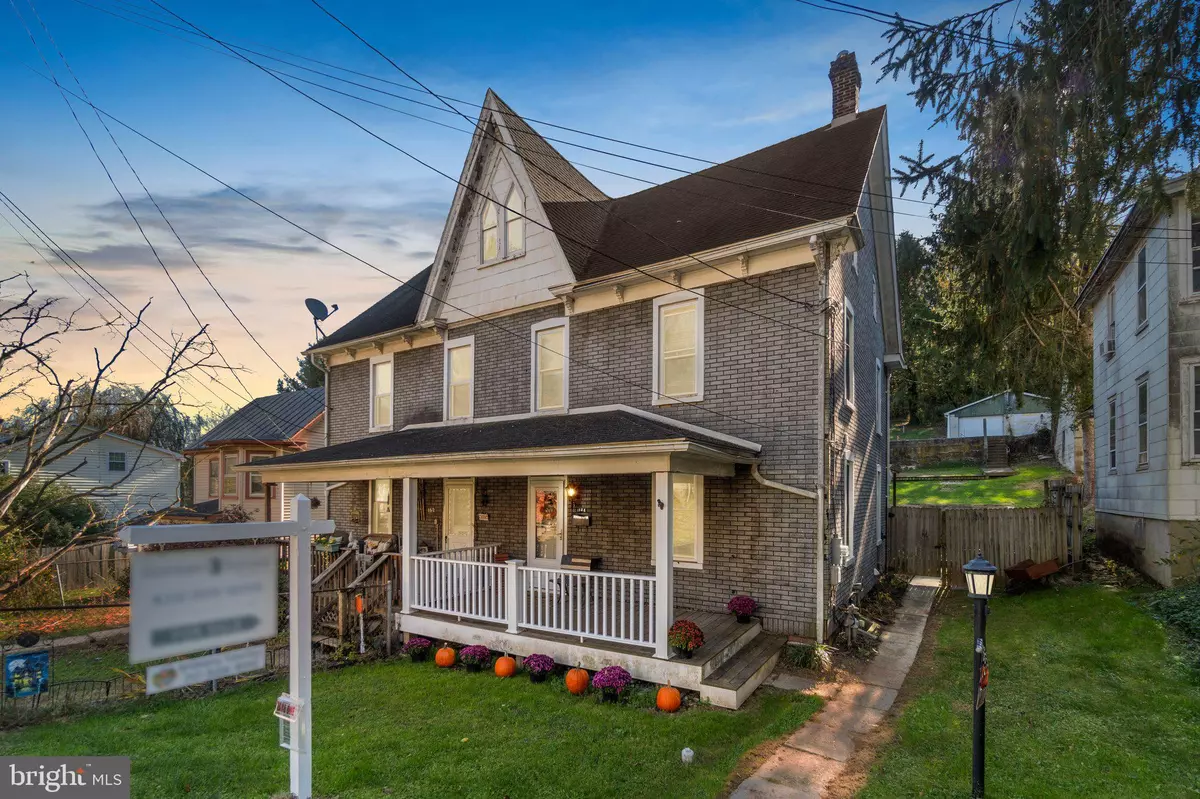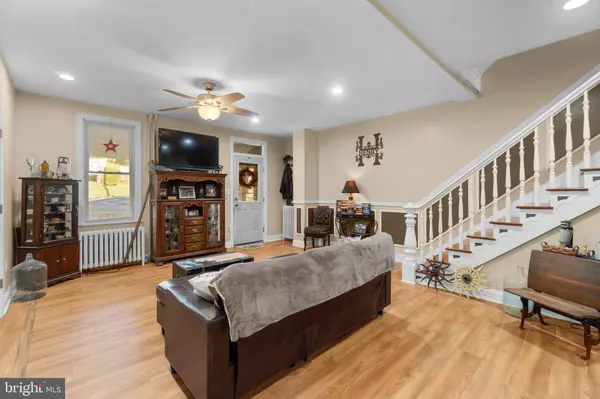$235,000
$225,000
4.4%For more information regarding the value of a property, please contact us for a free consultation.
3 Beds
3 Baths
1,882 SqFt
SOLD DATE : 01/06/2025
Key Details
Sold Price $235,000
Property Type Single Family Home
Sub Type Twin/Semi-Detached
Listing Status Sold
Purchase Type For Sale
Square Footage 1,882 sqft
Price per Sqft $124
Subdivision Glen Rock Boro
MLS Listing ID PAYK2070270
Sold Date 01/06/25
Style Traditional
Bedrooms 3
Full Baths 2
Half Baths 1
HOA Y/N N
Abv Grd Liv Area 1,882
Originating Board BRIGHT
Year Built 1900
Annual Tax Amount $3,255
Tax Year 2024
Lot Size 6,930 Sqft
Acres 0.16
Property Description
Welcome to this charming 3-bedroom, 2.5-bath home in the heart of historic Glen Rock! This property has been thoughtfully upgraded over the years and offers plenty of space for living and entertaining. The open concept main floor features a stunning kitchen with granite counters, tile backsplash and cabinet lighting. The attic features bonus space perfect for a playroom, man cave, or even a potential fourth bedroom, with a rough-in for an additional bathroom. The main floor is already prepped with a laundry hook-up, making everyday chores more convenient. The detached 2-car garage provides ample storage, while the outdoor patio is the perfect spot to enjoy cozy fires. Don't miss this opportunity to own a versatile and spacious home with so much potential!
Location
State PA
County York
Area Glen Rock Boro (15264)
Zoning RESIDENTIAL
Rooms
Other Rooms Living Room, Dining Room, Primary Bedroom, Bedroom 2, Bedroom 3, Kitchen, Bathroom 2, Attic, Primary Bathroom, Half Bath
Basement Connecting Stairway
Interior
Hot Water Natural Gas
Heating Hot Water, Radiator
Cooling Window Unit(s)
Fireplace N
Heat Source Natural Gas
Laundry Main Floor, Lower Floor
Exterior
Exterior Feature Porch(es)
Parking Features Garage - Front Entry
Garage Spaces 2.0
Water Access N
Accessibility None
Porch Porch(es)
Total Parking Spaces 2
Garage Y
Building
Story 4
Foundation Other
Sewer Public Sewer
Water Public
Architectural Style Traditional
Level or Stories 4
Additional Building Above Grade, Below Grade
New Construction N
Schools
High Schools Susquehannock
School District Southern York County
Others
Senior Community No
Tax ID 64-000-01-0085-00-00000
Ownership Fee Simple
SqFt Source Assessor
Acceptable Financing Cash, Conventional, FHA, VA
Listing Terms Cash, Conventional, FHA, VA
Financing Cash,Conventional,FHA,VA
Special Listing Condition Standard
Read Less Info
Want to know what your home might be worth? Contact us for a FREE valuation!

Our team is ready to help you sell your home for the highest possible price ASAP

Bought with Emillie H. Albrecht • Real of Pennsylvania
"My job is to find and attract mastery-based agents to the office, protect the culture, and make sure everyone is happy! "
12 Terry Drive Suite 204, Newtown, Pennsylvania, 18940, United States






