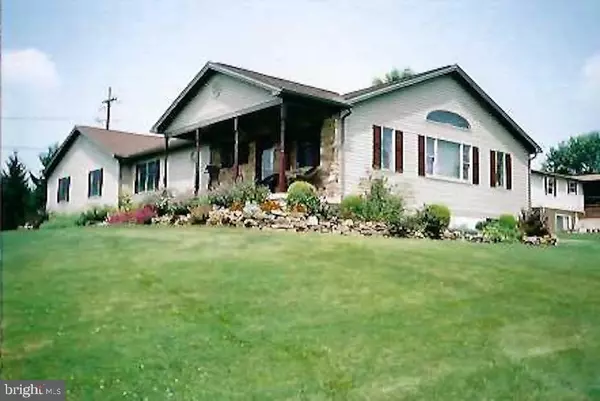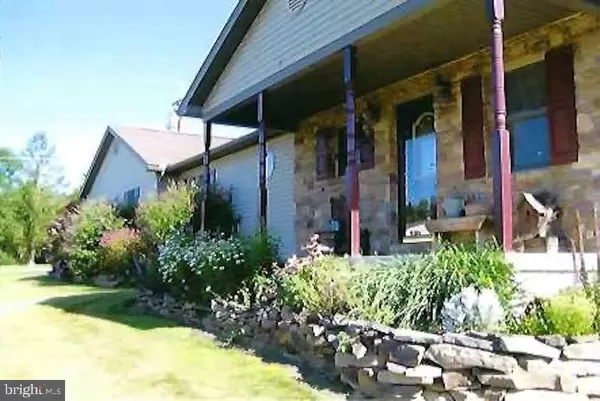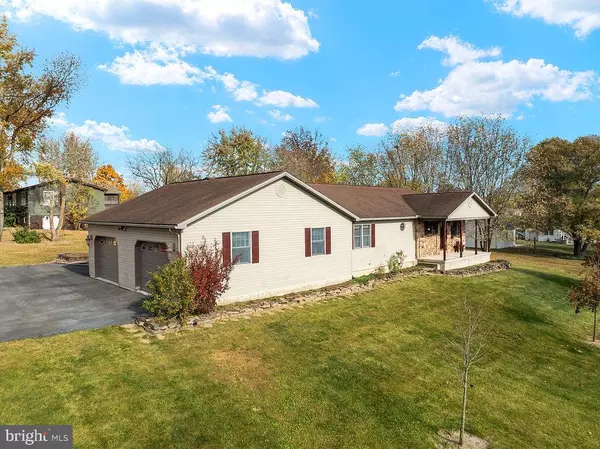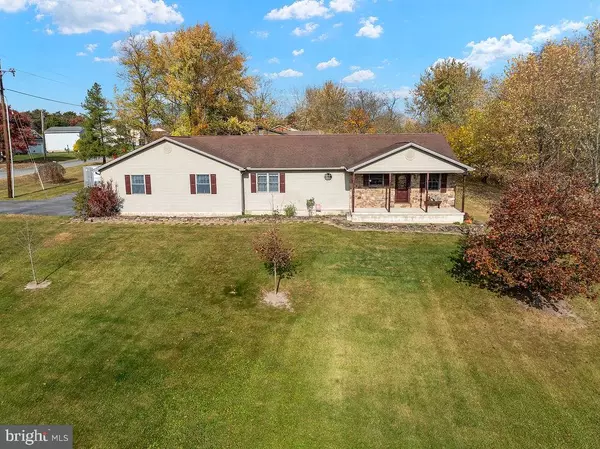$383,000
$379,900
0.8%For more information regarding the value of a property, please contact us for a free consultation.
3 Beds
3 Baths
2,483 SqFt
SOLD DATE : 01/06/2025
Key Details
Sold Price $383,000
Property Type Single Family Home
Sub Type Detached
Listing Status Sold
Purchase Type For Sale
Square Footage 2,483 sqft
Price per Sqft $154
Subdivision Lake Heritage
MLS Listing ID PAAD2015586
Sold Date 01/06/25
Style Ranch/Rambler
Bedrooms 3
Full Baths 3
HOA Fees $118/ann
HOA Y/N Y
Abv Grd Liv Area 1,496
Originating Board BRIGHT
Year Built 2001
Annual Tax Amount $4,474
Tax Year 2024
Lot Size 0.780 Acres
Acres 0.78
Property Description
HOW DO YOU SPELL IMMACULATE!!! 148 JACKSON ROAD LAKE HERITAGE!! You will not believe this home was built in 2001. Perfect condition-open main living area w/vaulted ceilings, 2 BR's w/2 baths 1st fl. propane FP recessed lighting, main kitchen island, special features lower level a accommodations for children, guests or in-laws. Full lower level exit w/exterior ramp system, unbelievable finished 30'x32' garage perfect for the Hobbyist. Georgetown outside gardens, covered porch, view from home to lake. home expandable on .78 acre double lot. Owners are leaving many extras, compressor system, pool table, exterior swing, interior w/central vac. feature. Don't wait!! One story living w/perfection.
Location
State PA
County Adams
Area Mount Joy Twp (14330)
Zoning BALTIMORE PIKE CORRIDOR
Rooms
Other Rooms Living Room, Dining Room, Primary Bedroom, Kitchen, Family Room, Bedroom 1, Bonus Room
Basement Heated, Outside Entrance, Partially Finished, Sump Pump, Walkout Level
Main Level Bedrooms 2
Interior
Interior Features Bathroom - Jetted Tub, Bathroom - Tub Shower, Carpet, Ceiling Fan(s), Central Vacuum, Combination Dining/Living, Combination Kitchen/Dining, Combination Kitchen/Living, Floor Plan - Open, Kitchen - Island, Primary Bath(s), Walk-in Closet(s)
Hot Water Electric
Heating Baseboard - Electric, Forced Air
Cooling Central A/C
Flooring Carpet, Laminated, Vinyl
Fireplaces Number 1
Fireplaces Type Gas/Propane, Stone
Equipment Built-In Microwave, Central Vacuum, Dryer, Refrigerator, Stove, Washer
Furnishings No
Fireplace Y
Window Features Insulated
Appliance Built-In Microwave, Central Vacuum, Dryer, Refrigerator, Stove, Washer
Heat Source Electric, Propane - Owned
Laundry Main Floor
Exterior
Exterior Feature Patio(s), Porch(es)
Parking Features Garage - Side Entry
Garage Spaces 4.0
Utilities Available Cable TV Available, Electric Available, Phone Available, Propane, Sewer Available, Water Available
Amenities Available Basketball Courts, Boat Dock/Slip, Boat Ramp, Community Center, Dog Park, Gated Community, Jog/Walk Path, Lake, Party Room, Picnic Area, Pool - Outdoor, Security, Shuffleboard, Tennis Courts, Tennis - Indoor, Tot Lots/Playground, Volleyball Courts, Water/Lake Privileges
Water Access N
View Lake
Roof Type Shingle
Street Surface Paved
Accessibility 2+ Access Exits
Porch Patio(s), Porch(es)
Road Frontage HOA, Private
Attached Garage 2
Total Parking Spaces 4
Garage Y
Building
Story 1
Foundation Block
Sewer Public Sewer
Water Private/Community Water
Architectural Style Ranch/Rambler
Level or Stories 1
Additional Building Above Grade, Below Grade
Structure Type 9'+ Ceilings,Vaulted Ceilings
New Construction N
Schools
School District Gettysburg Area
Others
Pets Allowed Y
HOA Fee Include Common Area Maintenance,Management,Pool(s),Recreation Facility,Reserve Funds,Security Gate,Snow Removal,Other
Senior Community No
Tax ID 30108-0031---000
Ownership Fee Simple
SqFt Source Assessor
Acceptable Financing Cash, Conventional, FHA, VA
Listing Terms Cash, Conventional, FHA, VA
Financing Cash,Conventional,FHA,VA
Special Listing Condition Standard
Pets Allowed Cats OK, Dogs OK
Read Less Info
Want to know what your home might be worth? Contact us for a FREE valuation!

Our team is ready to help you sell your home for the highest possible price ASAP

Bought with Daniel W Hozhabri • Keller Williams Realty Centre
"My job is to find and attract mastery-based agents to the office, protect the culture, and make sure everyone is happy! "
12 Terry Drive Suite 204, Newtown, Pennsylvania, 18940, United States






