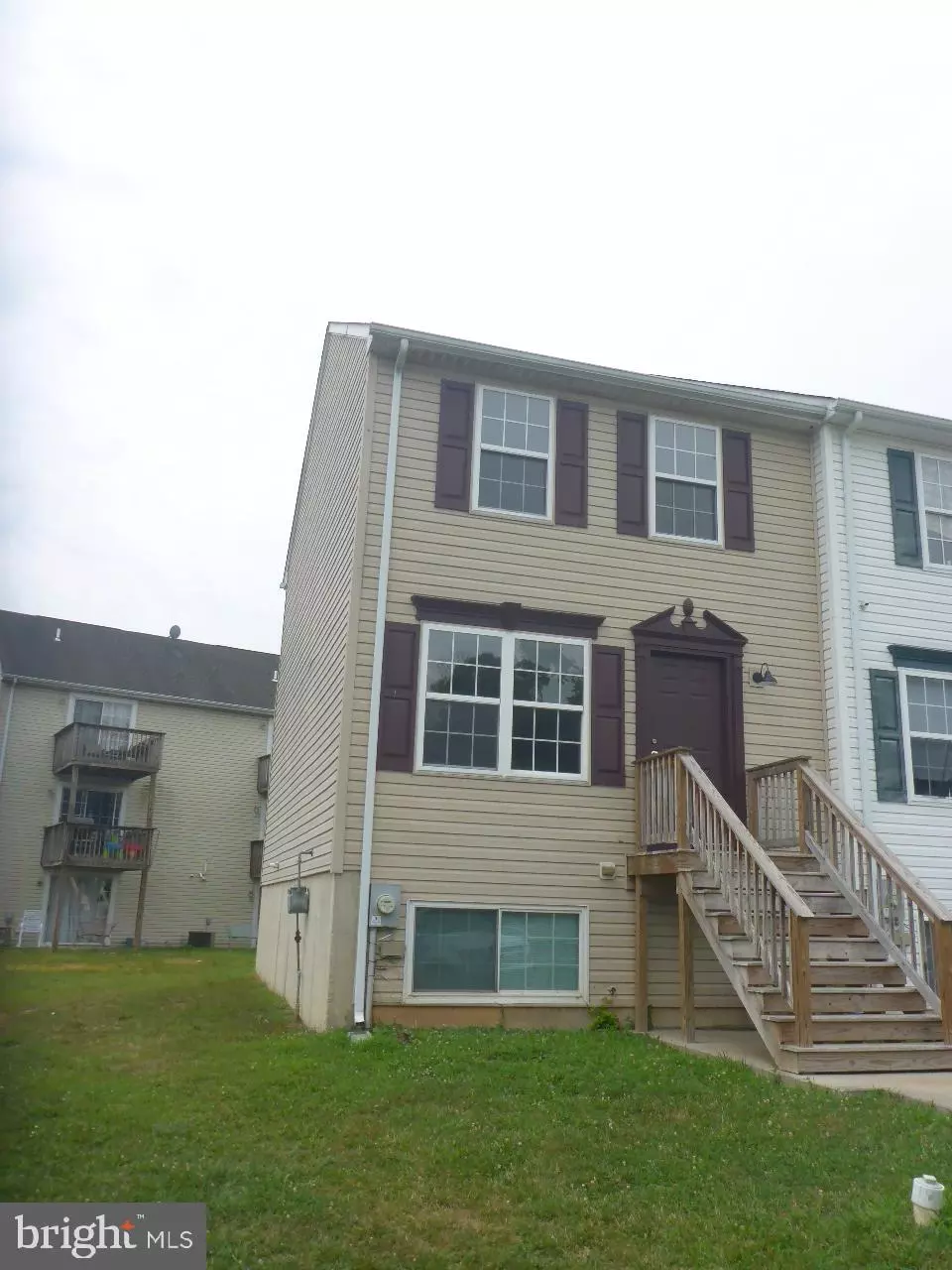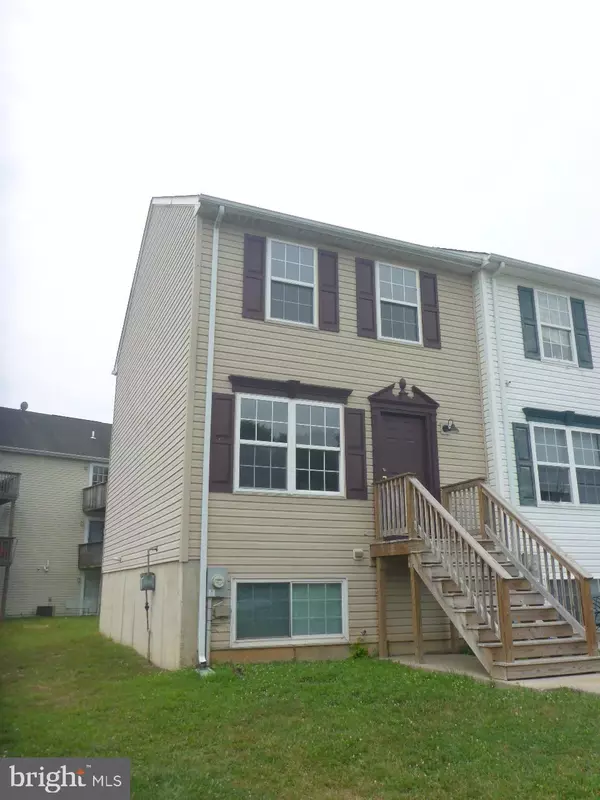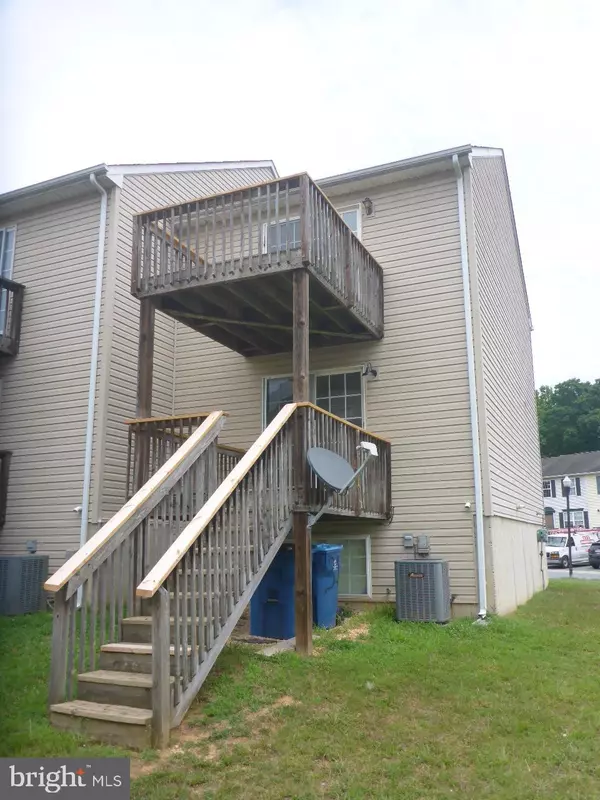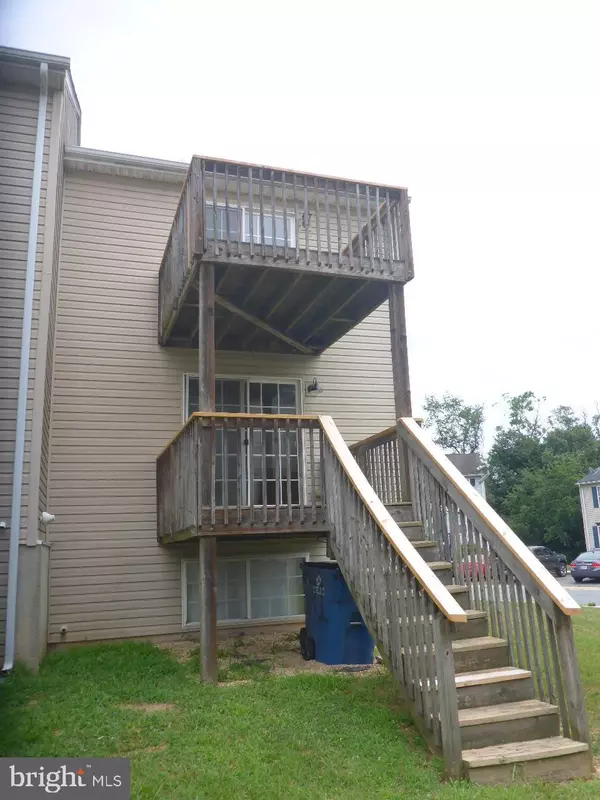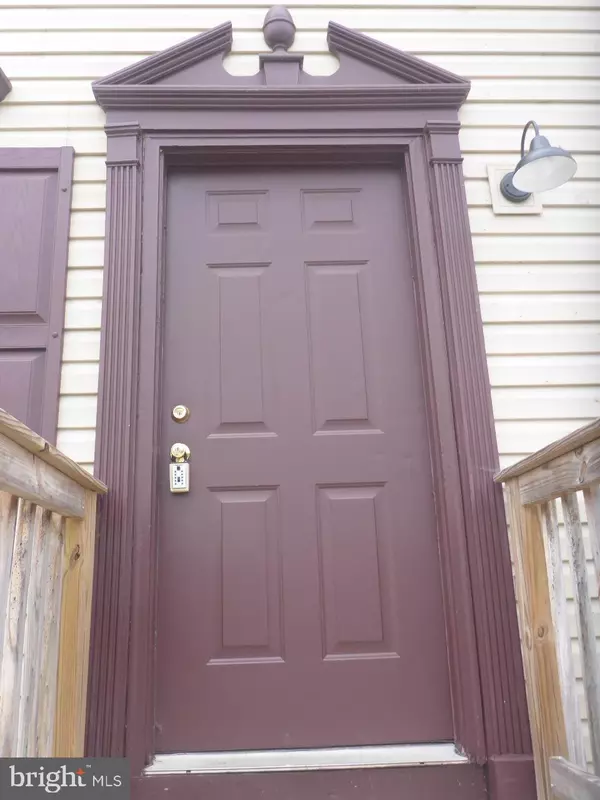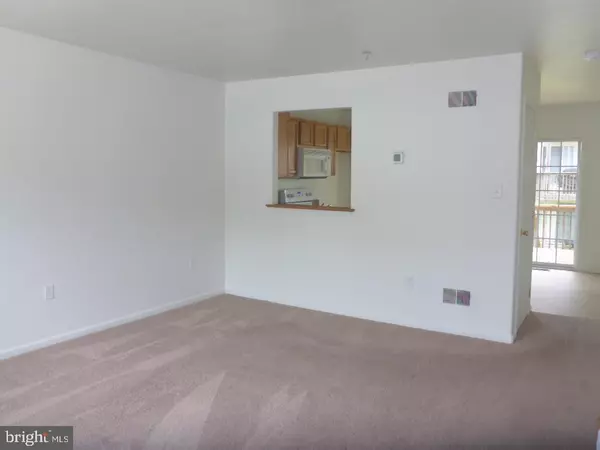$227,000
$229,900
1.3%For more information regarding the value of a property, please contact us for a free consultation.
2 Beds
2 Baths
1,044 SqFt
SOLD DATE : 01/10/2025
Key Details
Sold Price $227,000
Property Type Townhouse
Sub Type End of Row/Townhouse
Listing Status Sold
Purchase Type For Sale
Square Footage 1,044 sqft
Price per Sqft $217
Subdivision Timberbrook
MLS Listing ID MDCC2013700
Sold Date 01/10/25
Style Colonial
Bedrooms 2
Full Baths 1
Half Baths 1
HOA Fees $19/mo
HOA Y/N Y
Abv Grd Liv Area 1,044
Originating Board BRIGHT
Year Built 2005
Annual Tax Amount $2,090
Tax Year 2024
Lot Size 3,424 Sqft
Acres 0.08
Property Description
Nice large "End Unit" townhome in one of the newer sections of Timberbrook. New roof shingles installed September 2024. Double level rear decks, full unfinished basement just waiting for your plans, Fire Sprinkler System (can make insurance cheaper) and much more. This home includes the 2 larger bedrooms instead of the 3 smaller bedrooms. Located at the head of the Chesapeake Bay and convenient to shopping and commuting. Enjoy walking the historic Main Street shops and restaurants or have a picnic or fish at the waterfront town park. Numerous golf courses and marinas nearby. Call for additional details.
Location
State MD
County Cecil
Zoning R3
Rooms
Other Rooms Living Room, Dining Room, Bedroom 2, Kitchen, Basement, Bedroom 1, Bathroom 1
Basement Connecting Stairway, Full, Interior Access, Sump Pump, Unfinished, Windows
Interior
Interior Features Carpet, Combination Kitchen/Dining, Sprinkler System
Hot Water Electric
Heating Forced Air
Cooling Central A/C
Equipment Built-In Microwave, Dishwasher, Exhaust Fan, Oven/Range - Electric, Water Heater
Furnishings No
Fireplace N
Window Features Insulated
Appliance Built-In Microwave, Dishwasher, Exhaust Fan, Oven/Range - Electric, Water Heater
Heat Source Propane - Metered
Laundry Basement, Hookup
Exterior
Exterior Feature Deck(s)
Water Access N
Roof Type Shingle
Street Surface Paved
Accessibility None
Porch Deck(s)
Road Frontage City/County
Garage N
Building
Lot Description Corner
Story 3
Foundation Concrete Perimeter
Sewer Public Sewer
Water Public
Architectural Style Colonial
Level or Stories 3
Additional Building Above Grade, Below Grade
Structure Type Dry Wall
New Construction N
Schools
Elementary Schools Bay View
Middle Schools North East
High Schools North East
School District Cecil County Public Schools
Others
Senior Community No
Tax ID 0805122082
Ownership Fee Simple
SqFt Source Assessor
Security Features Main Entrance Lock,Sprinkler System - Indoor
Acceptable Financing Cash, Conventional, FHA, USDA, VA
Horse Property N
Listing Terms Cash, Conventional, FHA, USDA, VA
Financing Cash,Conventional,FHA,USDA,VA
Special Listing Condition Standard
Read Less Info
Want to know what your home might be worth? Contact us for a FREE valuation!

Our team is ready to help you sell your home for the highest possible price ASAP

Bought with Assimina Perivola • EXP Realty, LLC
"My job is to find and attract mastery-based agents to the office, protect the culture, and make sure everyone is happy! "
12 Terry Drive Suite 204, Newtown, Pennsylvania, 18940, United States

