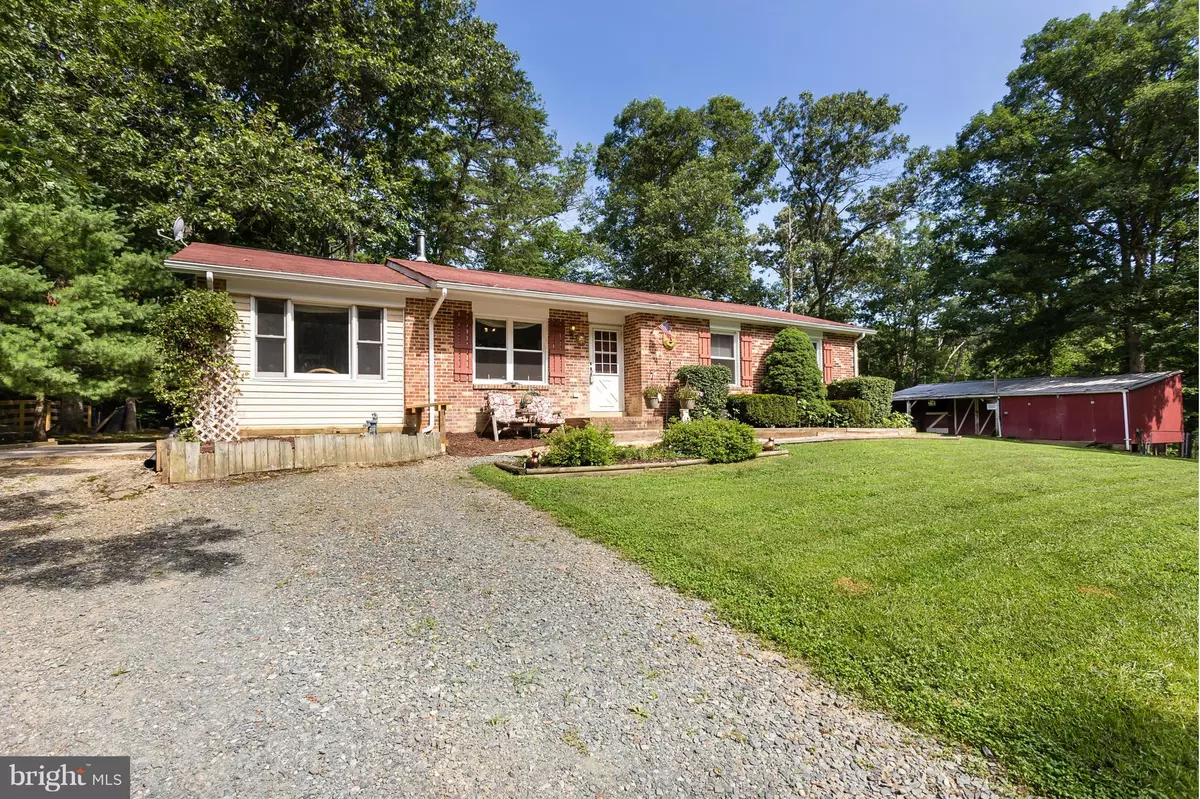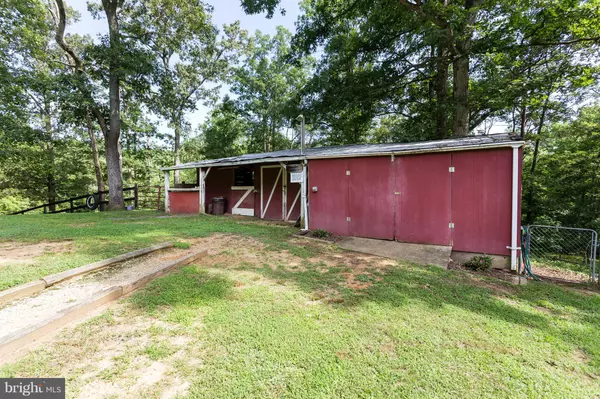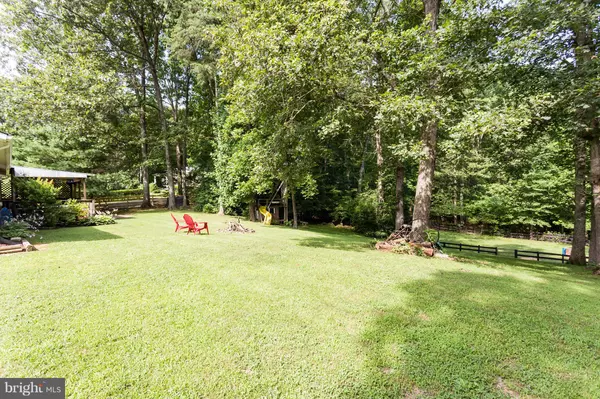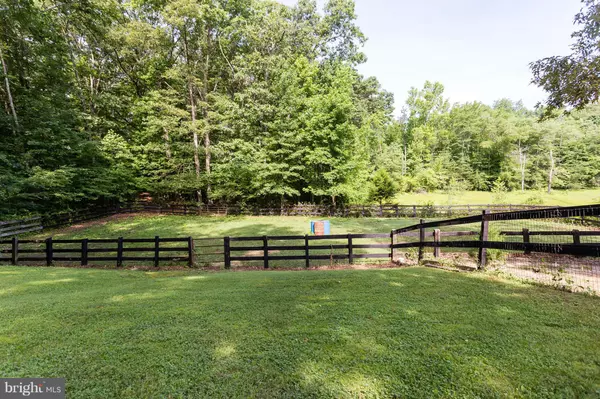$248,500
$274,950
9.6%For more information regarding the value of a property, please contact us for a free consultation.
4 Beds
2 Baths
2,696 SqFt
SOLD DATE : 08/15/2016
Key Details
Sold Price $248,500
Property Type Single Family Home
Sub Type Detached
Listing Status Sold
Purchase Type For Sale
Square Footage 2,696 sqft
Price per Sqft $92
Subdivision Rollinswood South
MLS Listing ID 1000767237
Sold Date 08/15/16
Style Ranch/Rambler
Bedrooms 4
Full Baths 2
HOA Y/N N
Abv Grd Liv Area 1,348
Originating Board MRIS
Year Built 1976
Annual Tax Amount $2,268
Tax Year 2016
Lot Size 4.421 Acres
Acres 4.42
Property Description
****BEAUTIFUL HORSE FARMETTE *** OFFERING 3 BEDS 2 BATHS WITH FULL BASEMENT AND OVER 4.4 ACRES. HOME FEATURES WOOD FLOORING **** LARGE MASTER BEDROOM**** LARGE DINING AREA*** EAT IN KITCHEN**** FAMILY ROOM WITH COZY WOOD STOVE**** LOTS OF NEWER UPGRADES**** FULLY FINISHED BASEMENT**** GAME ROOM WITH BUILT IN BAR **** COVERED PORCH WITH HOT TUB *** RIDING RING***5 STALL BARN*** CHICKEN COUP***10+++
Location
State VA
County Stafford
Zoning A1
Rooms
Other Rooms Living Room, Dining Room, Primary Bedroom, Bedroom 2, Bedroom 3, Bedroom 4, Kitchen, Game Room, Family Room, Exercise Room, Laundry, Storage Room
Basement Connecting Stairway, Full, Fully Finished, Heated, Sump Pump
Main Level Bedrooms 4
Interior
Interior Features Kitchen - Country, Kitchen - Table Space, Dining Area, Kitchen - Eat-In, Entry Level Bedroom, Built-Ins, Chair Railings, Crown Moldings, Window Treatments, Primary Bath(s)
Hot Water Electric
Heating Heat Pump(s), Forced Air, Wood Burn Stove
Cooling Central A/C
Fireplaces Number 1
Fireplaces Type Flue for Stove
Equipment Washer/Dryer Hookups Only, Dishwasher, Dryer, Icemaker, Oven/Range - Electric, Refrigerator, Stove, Washer
Fireplace Y
Appliance Washer/Dryer Hookups Only, Dishwasher, Dryer, Icemaker, Oven/Range - Electric, Refrigerator, Stove, Washer
Heat Source Wood, Electric
Exterior
Exterior Feature Deck(s), Patio(s), Porch(es)
Fence Fully, Split Rail, Other
Utilities Available Cable TV Available, DSL Available
View Y/N Y
Water Access N
View Garden/Lawn, Scenic Vista, Pasture, Other, Trees/Woods
Roof Type Composite
Street Surface Black Top,Paved
Farm Horse,Poultry,General
Accessibility Other
Porch Deck(s), Patio(s), Porch(es)
Road Frontage City/County, Public
Garage N
Private Pool N
Building
Lot Description Backs to Trees, Cleared, Premium, Pond, Trees/Wooded, Secluded, Private
Story 2
Sewer Septic = # of BR
Water Well
Architectural Style Ranch/Rambler
Level or Stories 2
Additional Building Above Grade, Below Grade
Structure Type Dry Wall
New Construction N
Schools
Elementary Schools Winding Creek
Middle Schools Rodney E Thompson
High Schools Colonial Forge
School District Stafford County Public Schools
Others
Senior Community No
Tax ID 29- -39- -8
Ownership Fee Simple
Horse Property Y
Horse Feature Horses Allowed, Arena
Special Listing Condition Standard
Read Less Info
Want to know what your home might be worth? Contact us for a FREE valuation!

Our team is ready to help you sell your home for the highest possible price ASAP

Bought with Franklin S Phillips • Berkshire Hathaway HomeServices PenFed Realty
"My job is to find and attract mastery-based agents to the office, protect the culture, and make sure everyone is happy! "
12 Terry Drive Suite 204, Newtown, Pennsylvania, 18940, United States






