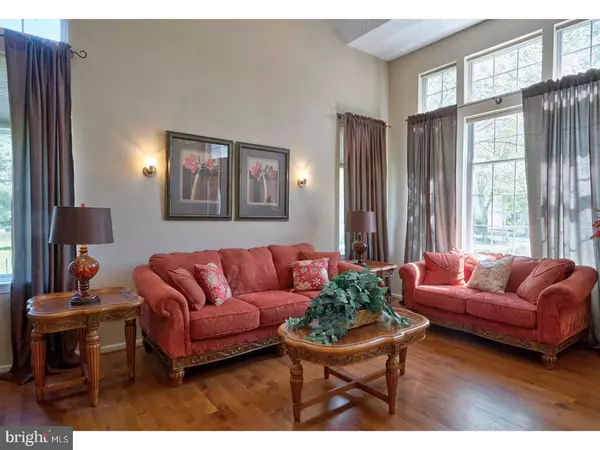$345,000
$375,000
8.0%For more information regarding the value of a property, please contact us for a free consultation.
4 Beds
3 Baths
2,491 SqFt
SOLD DATE : 07/13/2018
Key Details
Sold Price $345,000
Property Type Single Family Home
Sub Type Detached
Listing Status Sold
Purchase Type For Sale
Square Footage 2,491 sqft
Price per Sqft $138
Subdivision Stonegate
MLS Listing ID 1000911412
Sold Date 07/13/18
Style Traditional
Bedrooms 4
Full Baths 2
Half Baths 1
HOA Fees $19
HOA Y/N Y
Abv Grd Liv Area 2,491
Originating Board TREND
Year Built 1991
Annual Tax Amount $8,851
Tax Year 2017
Lot Size 8,517 Sqft
Acres 0.2
Lot Dimensions 0X0
Property Description
Your backyard oasis awaits! This single family home is located in the highly coveted area of Stonegate in a quiet, low-traffic cul de sac situated on a lake. It has plenty more to offer with 2,440 sq. ft. of living space, 4 large bedrooms, 2.5 baths, plus an office. Walk in the front door to a foyer with cathedral ceilings open to upstairs hallway. Dark hardwood floors flow through the formal living room and dining room. Continue through the French doors to the distinguished formal dining room with views of the lake. Enjoy the company of others in the sizeable family room by the fireplace or entertain guests in the large eat-in kitchen complete with stainless steel appliances and amble counters and cupboards. A home office with built-in desk and shelving complete the first floor. There are four large bedrooms upstairs and a separate laundry room. Your master suite has a sitting area, its own extra-large bath with a luxurious whirlpool soaking tub, stall shower, and his and her walk-in closets. Your living space extends to the yard with stone patio and deck. You will love the calming effect of water front living. Enjoy the peace and quiet with views of trees and lake while you take in the nature and wildlife. The front and side yard is beautifully landscaped and has abundant greenscape. Updated HVAC, windows and 2 car garage. Association fee includes landscaping, pool, tennis and playground. All of this situated in a convenient, friendly neighborhood with outstanding schools. Come and take a look at this amazing home. Don't miss out! **CHECK OUT THE 3D VIRTUAL TOUR ABOVE!**
Location
State NJ
County Burlington
Area Mount Laurel Twp (20324)
Zoning RESID
Rooms
Other Rooms Living Room, Dining Room, Primary Bedroom, Bedroom 2, Bedroom 3, Kitchen, Family Room, Bedroom 1, Laundry, Other, Attic
Interior
Interior Features Primary Bath(s), Ceiling Fan(s), Attic/House Fan, Sprinkler System, Kitchen - Eat-In
Hot Water Natural Gas
Heating Gas, Forced Air
Cooling Central A/C
Flooring Wood, Fully Carpeted, Tile/Brick
Fireplaces Number 1
Fireplaces Type Gas/Propane
Equipment Built-In Range, Dishwasher, Disposal, Built-In Microwave
Fireplace Y
Window Features Replacement
Appliance Built-In Range, Dishwasher, Disposal, Built-In Microwave
Heat Source Natural Gas
Laundry Upper Floor
Exterior
Exterior Feature Deck(s)
Parking Features Garage Door Opener
Garage Spaces 2.0
Utilities Available Cable TV
Water Access N
View Water
Accessibility None
Porch Deck(s)
Total Parking Spaces 2
Garage N
Building
Lot Description Cul-de-sac
Story 2
Sewer Public Sewer
Water Public
Architectural Style Traditional
Level or Stories 2
Additional Building Above Grade
Structure Type Cathedral Ceilings
New Construction N
Schools
Elementary Schools Countryside
Middle Schools Thomas E. Harrington
School District Mount Laurel Township Public Schools
Others
Senior Community No
Tax ID 24-00907 03-00010
Ownership Fee Simple
Acceptable Financing Conventional, FHA 203(b)
Listing Terms Conventional, FHA 203(b)
Financing Conventional,FHA 203(b)
Read Less Info
Want to know what your home might be worth? Contact us for a FREE valuation!

Our team is ready to help you sell your home for the highest possible price ASAP

Bought with Howard Casper • Realty Mark Advantage
"My job is to find and attract mastery-based agents to the office, protect the culture, and make sure everyone is happy! "
12 Terry Drive Suite 204, Newtown, Pennsylvania, 18940, United States






