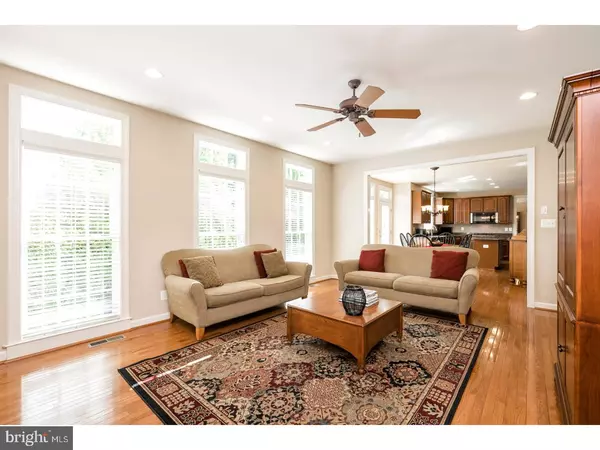$550,000
$550,000
For more information regarding the value of a property, please contact us for a free consultation.
4 Beds
4 Baths
3,096 SqFt
SOLD DATE : 07/19/2018
Key Details
Sold Price $550,000
Property Type Single Family Home
Sub Type Detached
Listing Status Sold
Purchase Type For Sale
Square Footage 3,096 sqft
Price per Sqft $177
Subdivision Ravenwood
MLS Listing ID 1001549266
Sold Date 07/19/18
Style Colonial
Bedrooms 4
Full Baths 3
Half Baths 1
HOA Y/N N
Abv Grd Liv Area 3,096
Originating Board TREND
Year Built 2006
Annual Tax Amount $9,739
Tax Year 2018
Lot Size 0.367 Acres
Acres 0.37
Lot Dimensions 72
Property Description
Built by one of the nation's premier luxury home builders in 2006, this NV Homes 4BR 3.5Ba has a beautiful stone and siding exterior, and is impeccably appointed throughout. This grand turnkey home, lovingly cared for by its original owners, is ready for the next discerning resident. The interior is designed for family living & gracious for entertaining. Step from a covered entryway into the 2-story Foyer with hardwood floors that flow into the Living Room, Dining Room, Eat-In Kitchen and Family Room. A French door with Transom opens to the Office with 2 Windows for abundant natural light. The Dining Room and Living Room are already dressed for formal occasions with their impressive crown and chair moldings, pillars and abundance of natural light. The Kitchen boasts a Gas Cooktop, Double Ovens, Granite Counter Tops, Center Island, an abundance of cabinets, Pantry and is open to the Family room with floor to ceiling windows and the stunning focal point of the stacked stone gas fireplace. Upstairs you'll find a gracious master suite with a generous sitting room, smartly organized walk in closet, tray ceiling, and Master Bath with a Soaking Tub, Double Stall Shower with Seat and Double vanities. There is also a Jack-n-Jill bedroom set up and a prince/princess suite with it's own bathroom. Finally the basement is partially finished as an entertainment space with a pool table, TV and game area while leaving room to spare for all your storage needs. Combine this with a central location to highways and shopping, walking path to the local park and NO HOA fees or rules and you can't go wrong! Make your appointment today!
Location
State PA
County Montgomery
Area Upper Providence Twp (10661)
Zoning R2
Rooms
Other Rooms Living Room, Dining Room, Primary Bedroom, Bedroom 2, Bedroom 3, Kitchen, Family Room, Bedroom 1, Laundry, Other
Basement Full
Interior
Interior Features Primary Bath(s), Kitchen - Island, Butlers Pantry, Stall Shower, Kitchen - Eat-In
Hot Water Natural Gas
Heating Gas, Forced Air
Cooling Central A/C
Flooring Wood, Fully Carpeted, Tile/Brick
Fireplaces Number 1
Fireplaces Type Stone, Gas/Propane
Equipment Cooktop, Oven - Double, Oven - Self Cleaning, Dishwasher, Built-In Microwave
Fireplace Y
Appliance Cooktop, Oven - Double, Oven - Self Cleaning, Dishwasher, Built-In Microwave
Heat Source Natural Gas
Laundry Main Floor
Exterior
Parking Features Inside Access, Garage Door Opener
Garage Spaces 5.0
Water Access N
Accessibility None
Attached Garage 2
Total Parking Spaces 5
Garage Y
Building
Story 2
Sewer Public Sewer
Water Public
Architectural Style Colonial
Level or Stories 2
Additional Building Above Grade
Structure Type Cathedral Ceilings,9'+ Ceilings,High
New Construction N
Schools
School District Spring-Ford Area
Others
Senior Community No
Tax ID 61-00-01318-133
Ownership Fee Simple
Read Less Info
Want to know what your home might be worth? Contact us for a FREE valuation!

Our team is ready to help you sell your home for the highest possible price ASAP

Bought with Mary Lynne Loughery • Long & Foster Real Estate, Inc.
"My job is to find and attract mastery-based agents to the office, protect the culture, and make sure everyone is happy! "
12 Terry Drive Suite 204, Newtown, Pennsylvania, 18940, United States






